Symphony Square
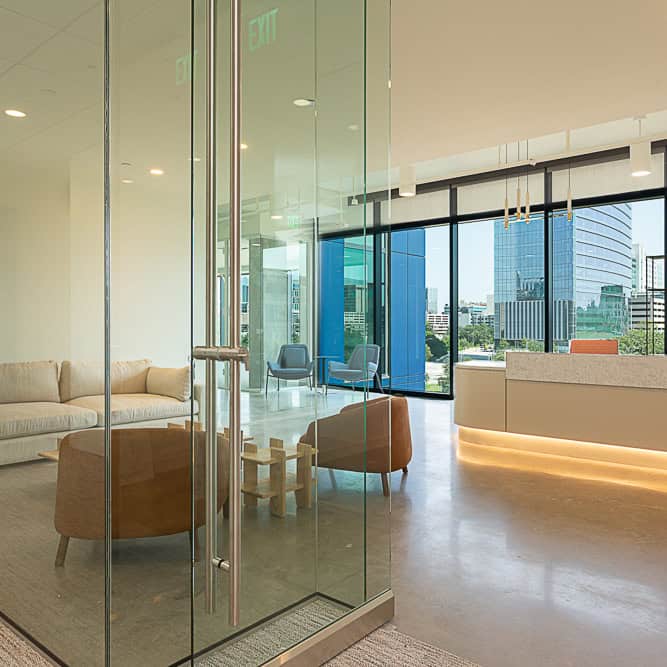
Build out of 1st generation office space. Scope of work included building out 2 large spec suites, corridors, mothers room, building management office, and base building conference room. Project included all glass office fronts, high end breakroom cabinetry and acoustical ceilings.
Black & Veatch
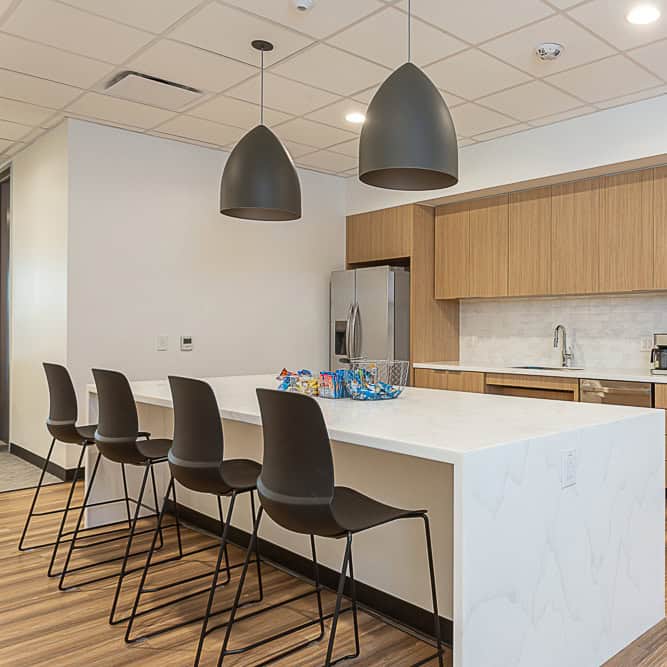
Interior office remodel with open office area, conference rooms and offices. Scope of work also includes new millwork and infilling exterior door to match existing window system.
VTX Energy Partners
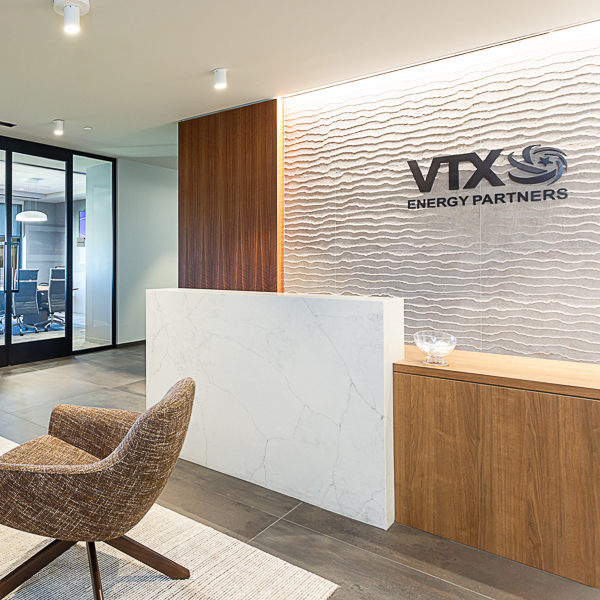
VTX Energy Partners was a complete office interior renovation that included the scope of new finishes throughout, demountable partition office fronts, millwork cabinets and wall paneling, a high-end break room upgrade, and new lighting throughout.
J&S Leasing
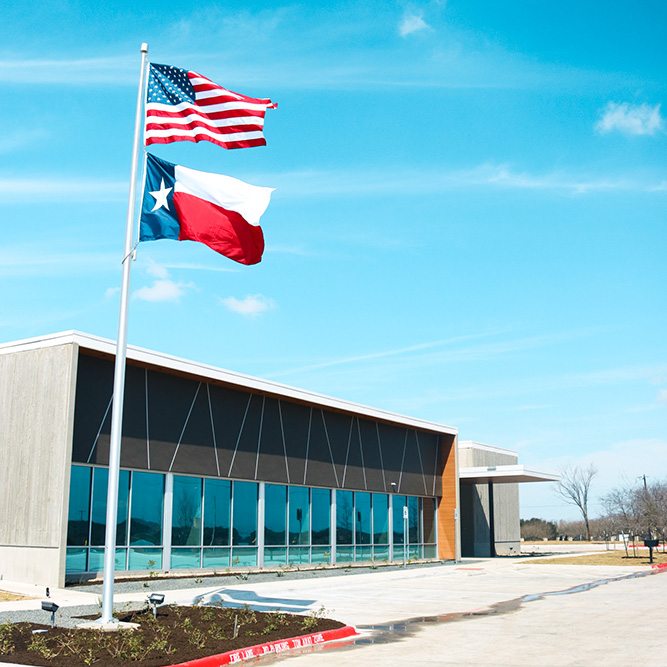
First generation build out for a UPS shipping/sorting facility and necessary MEP for an office area, sorting machinery, vehicle wash bay and multiple dock bays.
Gardien
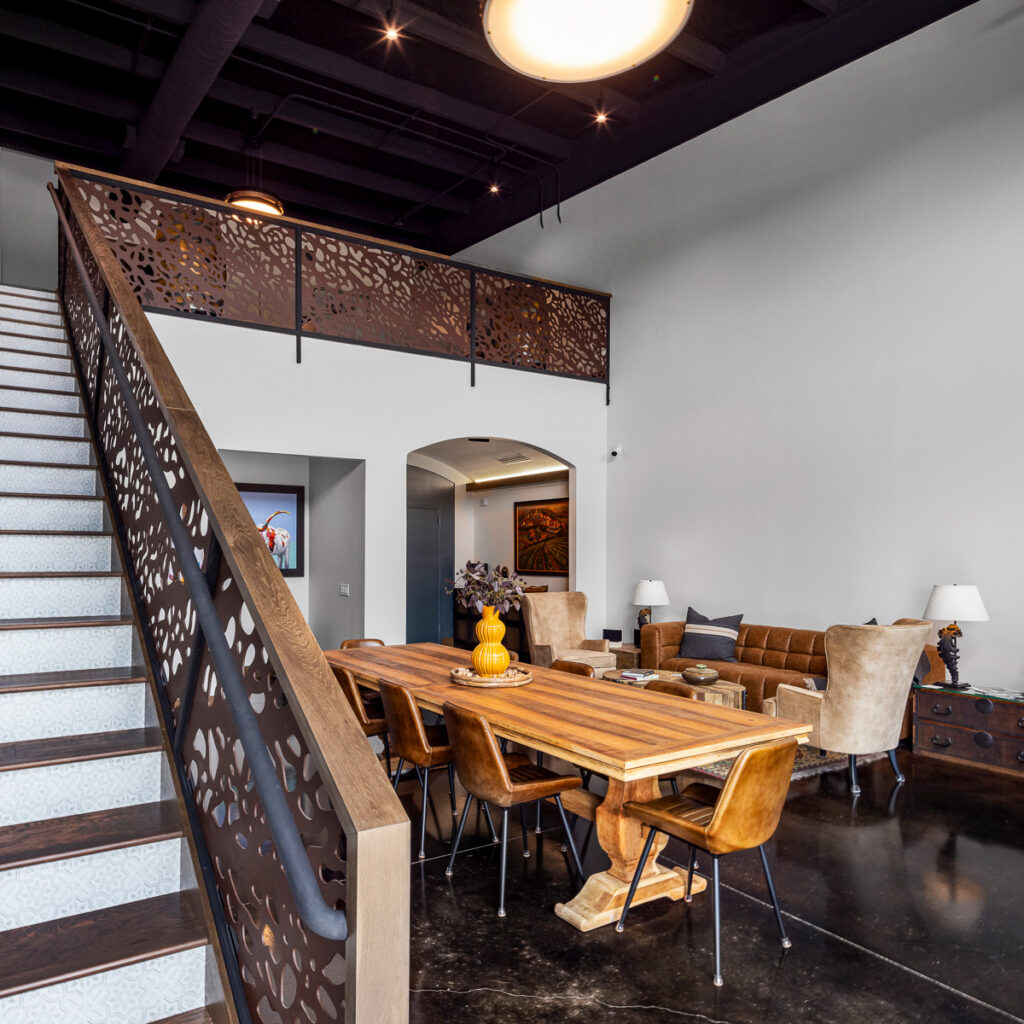
Interior remodel of an existing structure to include a new building façade with structural steel, new interiors and updated finishes.
Sitepro Rentals
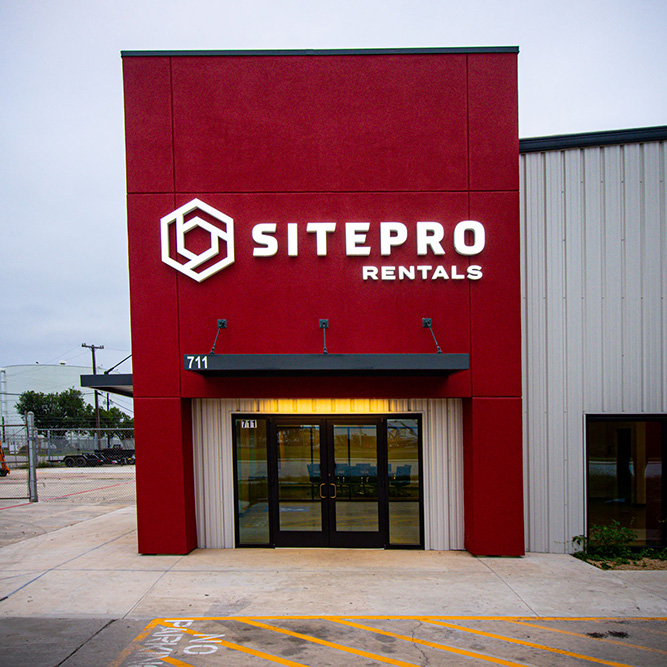
Interior remodel of an existing structure to include a new building façade with structural steel, new interiors and updated finishes.
SIS
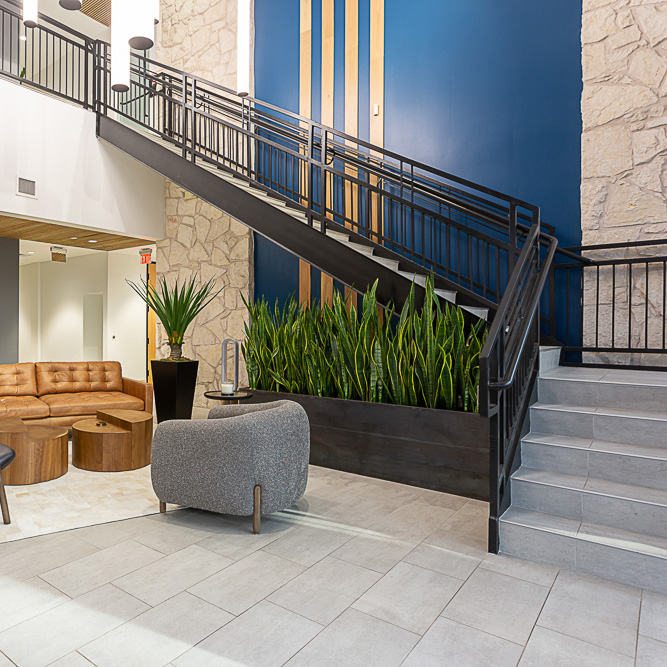
Interior and Exterior remodel of 2 story office building. Project was phased so that tenant could still occupy during construction.
Opportunity Plaza
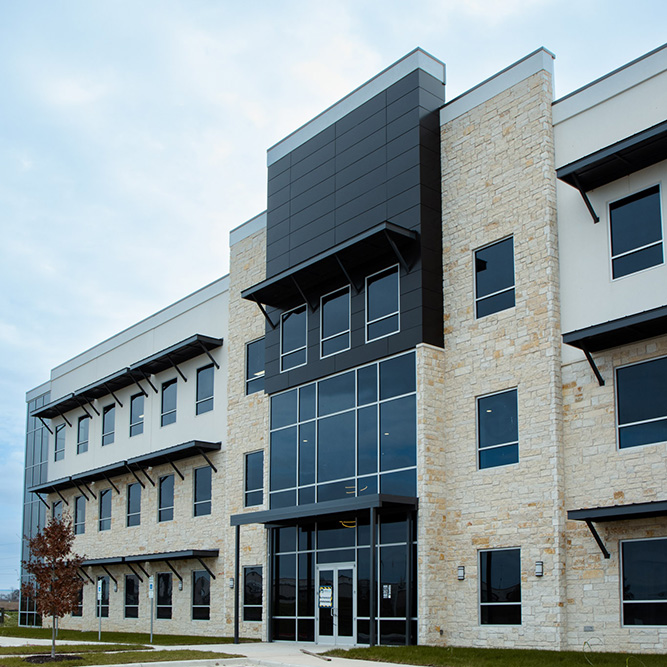
Opportunity Plaza is a master-planned commercial campus in San Marcos, TX.
Mediatek
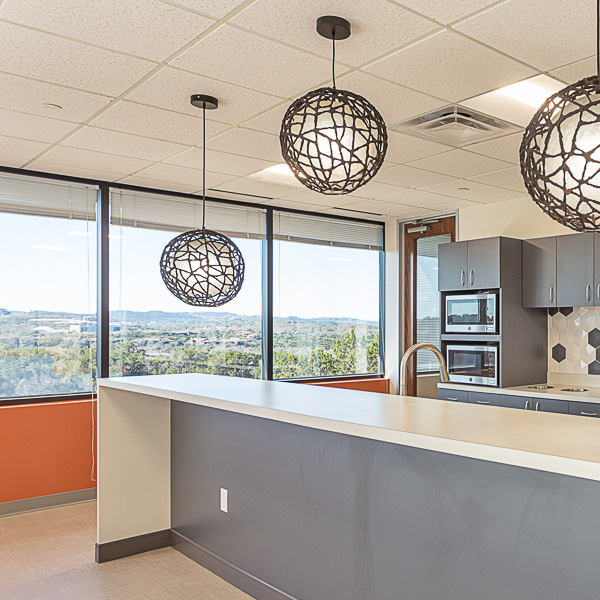
Interior remodel of existing office space. Project included all new offices, breakroom, flooring, light fixtures and HVAC rework.
Phyllis Browning
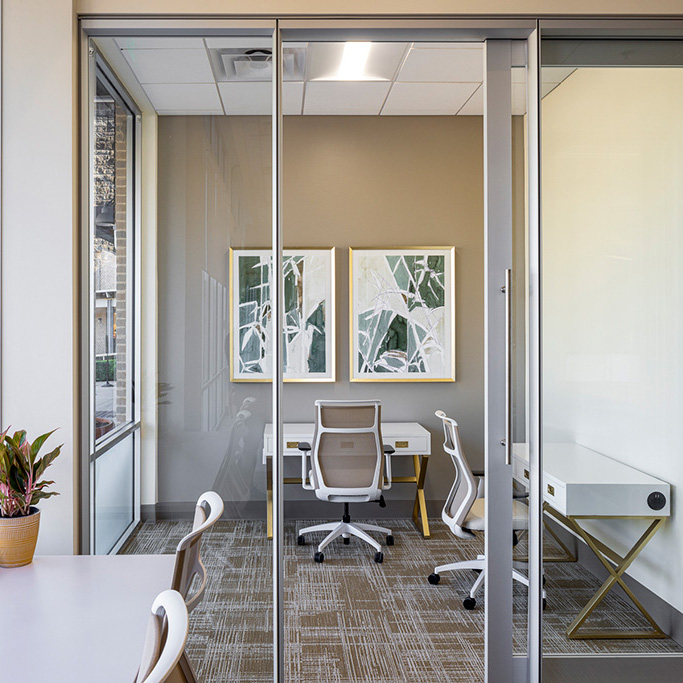
This was a second-generation office build for the luxury realtor’s new home for the Austin home market.