Sitepro Rentals
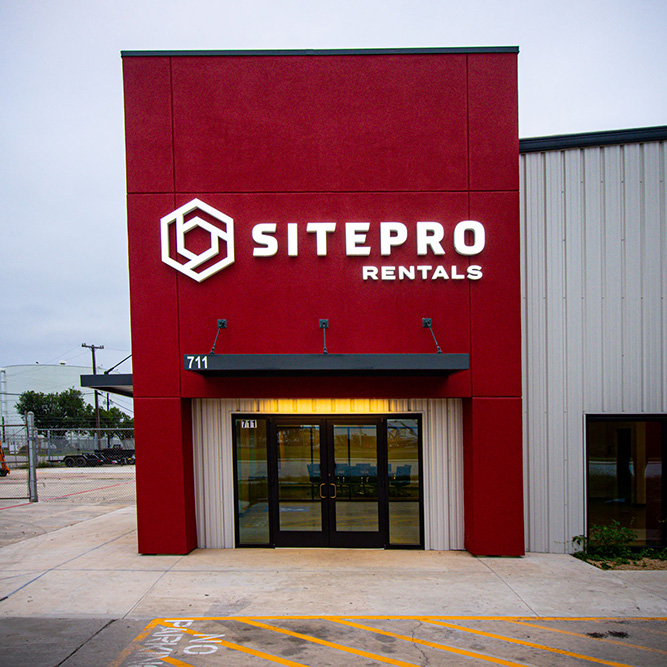
Interior remodel of an existing structure to include a new building façade with structural steel, new interiors and updated finishes.
SIS
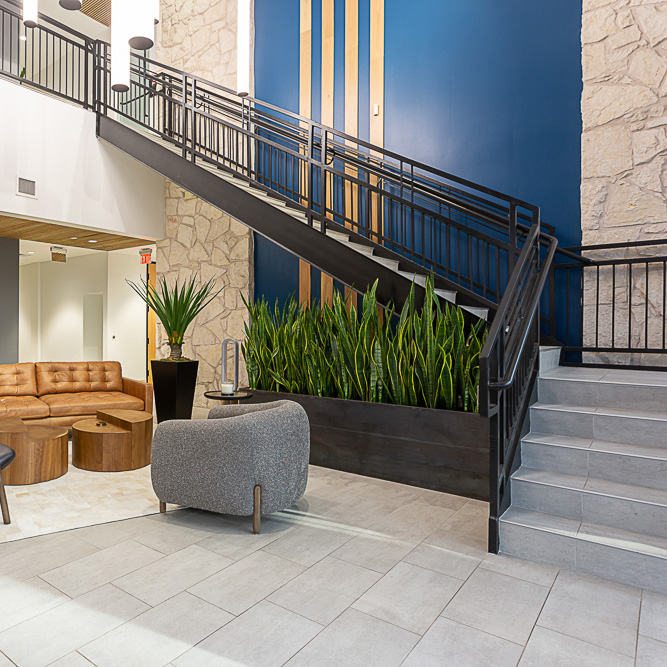
Interior and Exterior remodel of 2 story office building. Project was phased so that tenant could still occupy during construction.
Mediatek
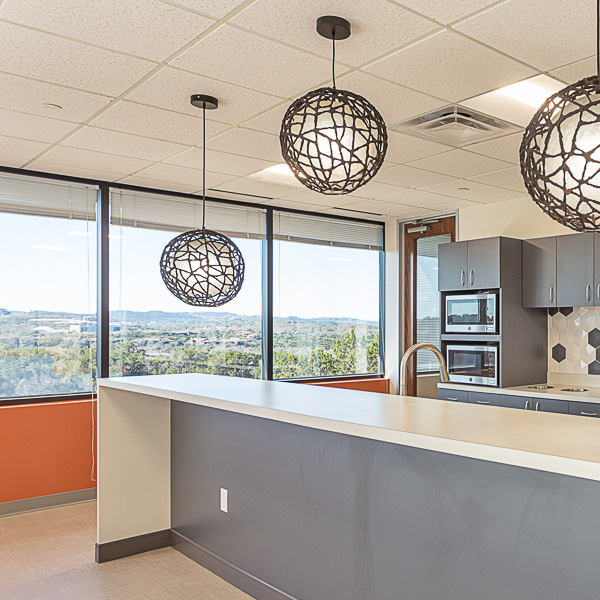
Interior remodel of existing office space. Project included all new offices, breakroom, flooring, light fixtures and HVAC rework.
Phyllis Browning
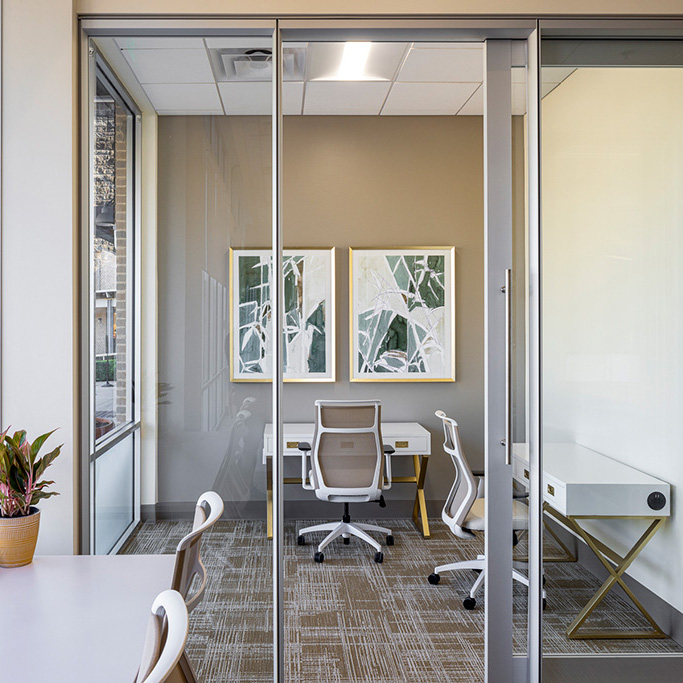
This was a second-generation office build for the luxury realtor’s new home for the Austin home market.
Goodwin & Company
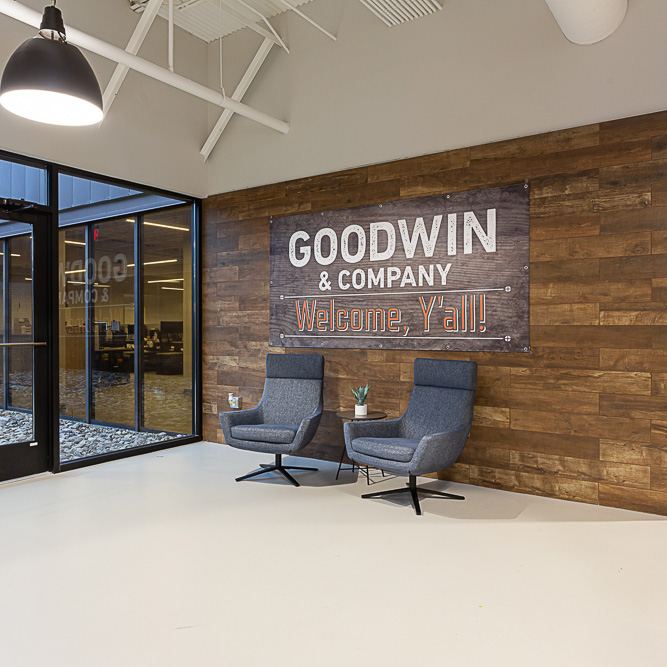
This project consists of a complete interior renovation of an existing office building.
Littler Mendelson
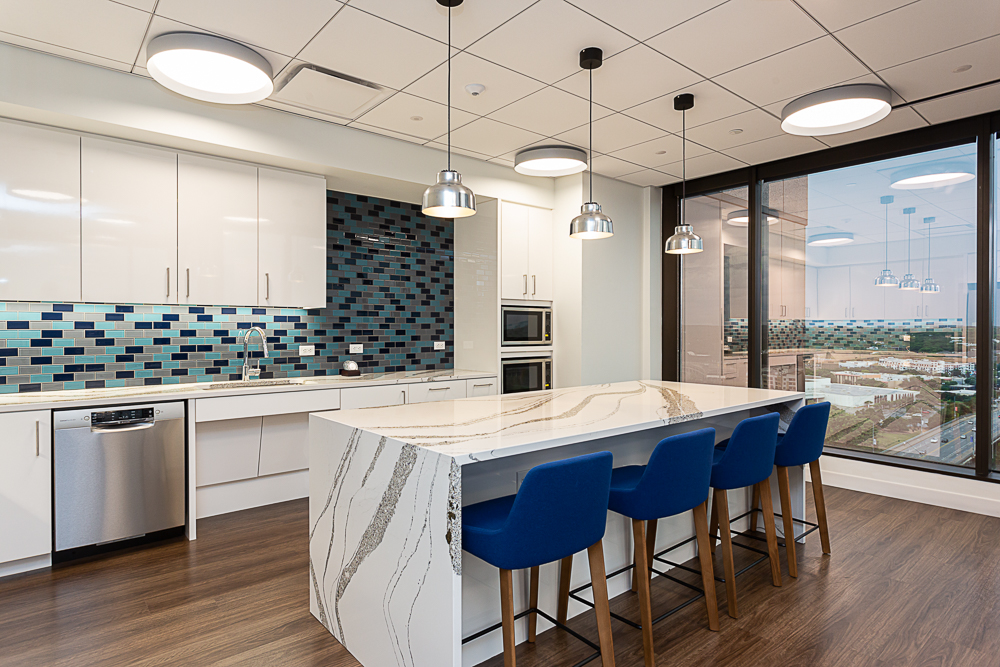
Interior remodel of entire office space utilizing Muraflex demountable partitions at new office fronts, new conference rooms, and a new breakroom.
Ameredev
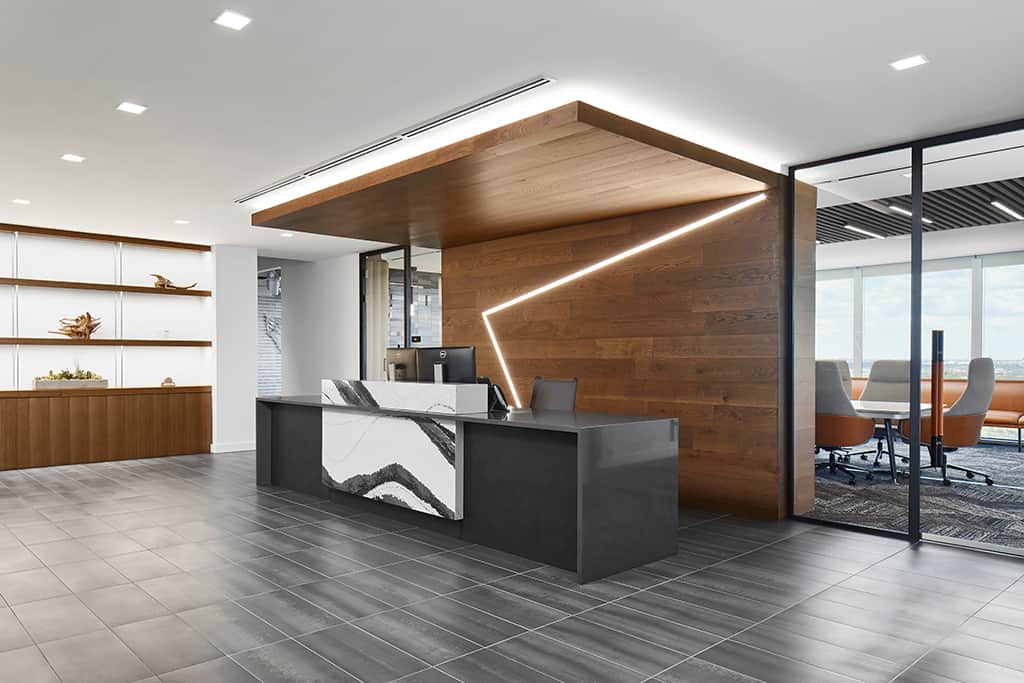
Finish out of a corporate office space. Project included large open office concept with custom millwork and floor to ceiling glass partitions.
Infosys
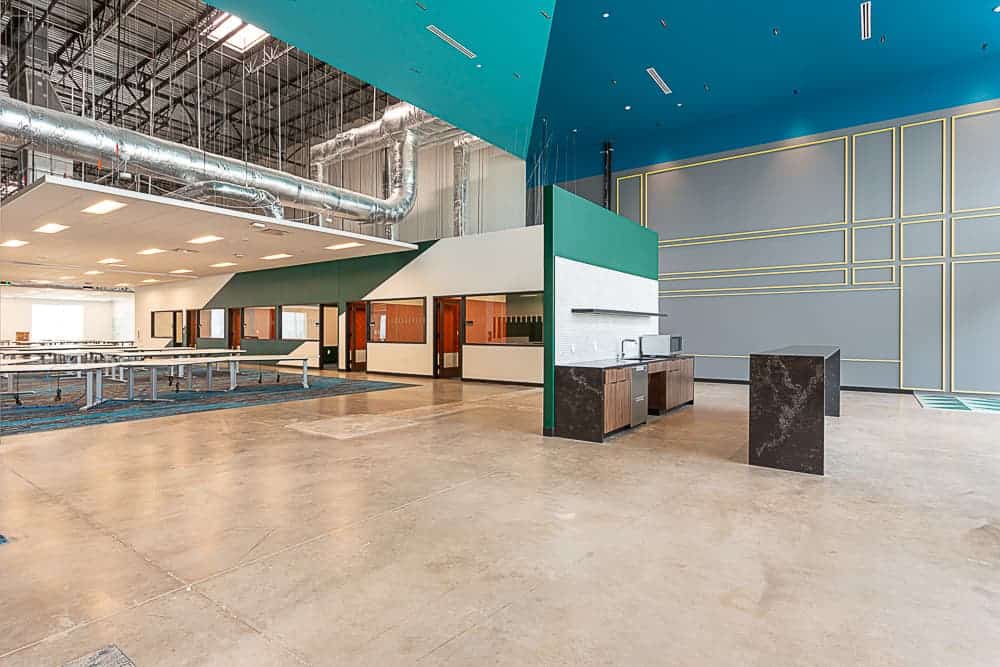
New construction build for global IT Services/Consulting company expanding in the US market. High end office, training, collaboration, and conference areas with new MEP systems created on an aggressive timeline.
Texas Regional Bank

Corporate office remodel featuring multi-function training and conference rooms.
Strattam Capital
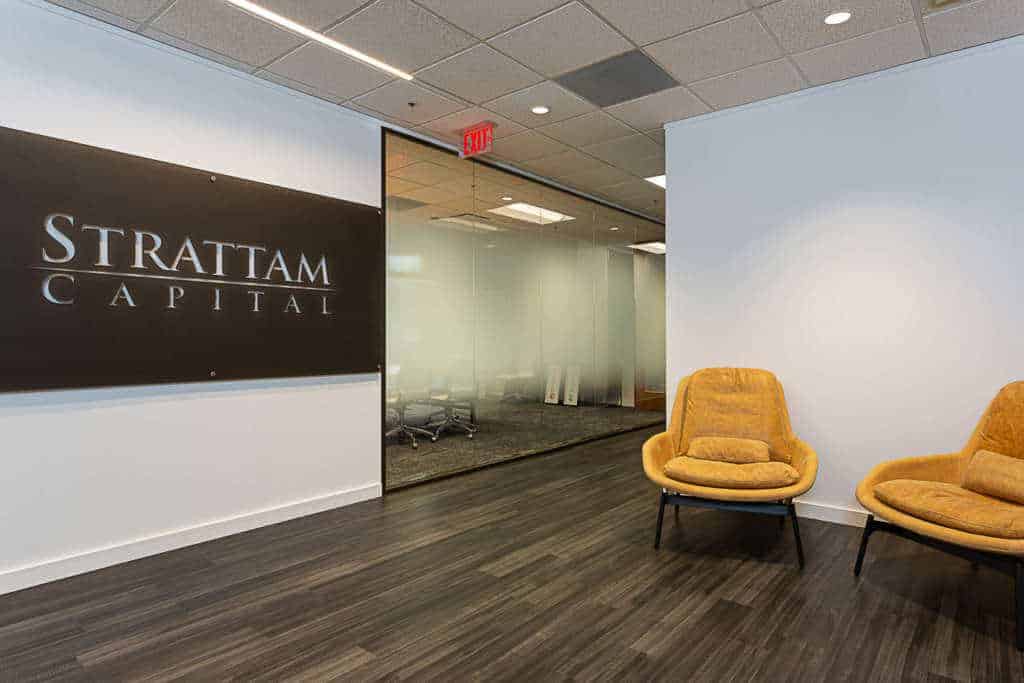
Tenant interior build-out