J&S Leasing
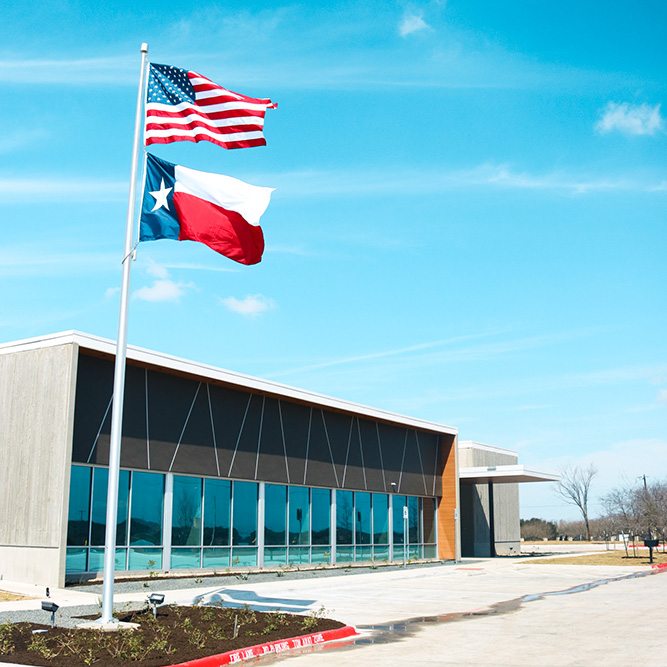
First generation build out for a UPS shipping/sorting facility and necessary MEP for an office area, sorting machinery, vehicle wash bay and multiple dock bays.
Opportunity Plaza
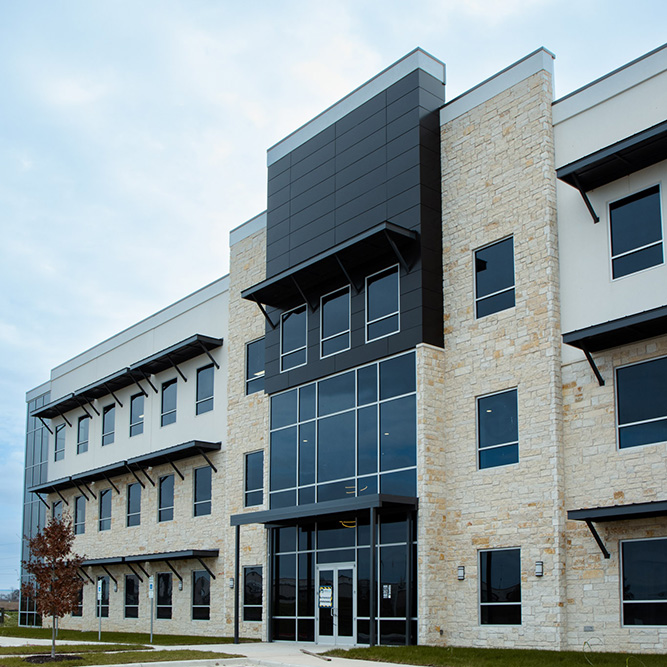
Opportunity Plaza is a master-planned commercial campus in San Marcos, TX.
Spare Birdie
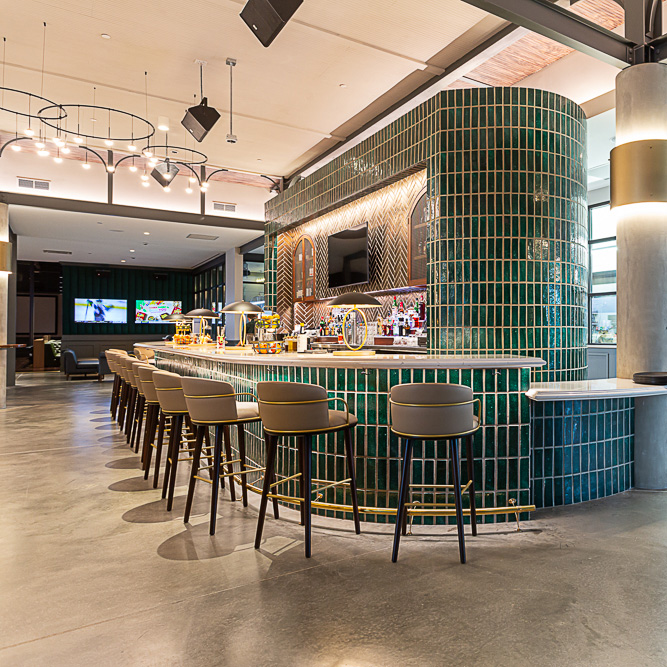
This ground-up project features a full-service restaurant and bar, six virtual golf bays, eight bowling lanes, a covered patio, and an outdoor stage for live music.
Driftwood Golf and Ranch Club
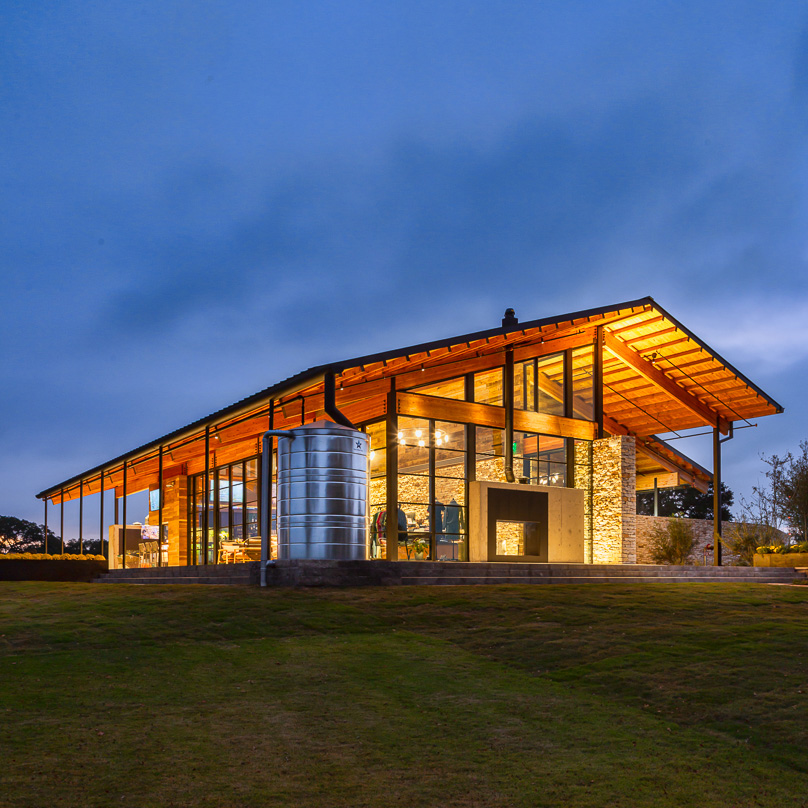
Ground up building and interior finish out of multiple structures on the property, including 7,557 SF Golf House, 1,200 SF Hitting Studio, two 720 SF Greeter Cottages, 1,208 SF Pump House, and two Comfort Stations.
Infosys
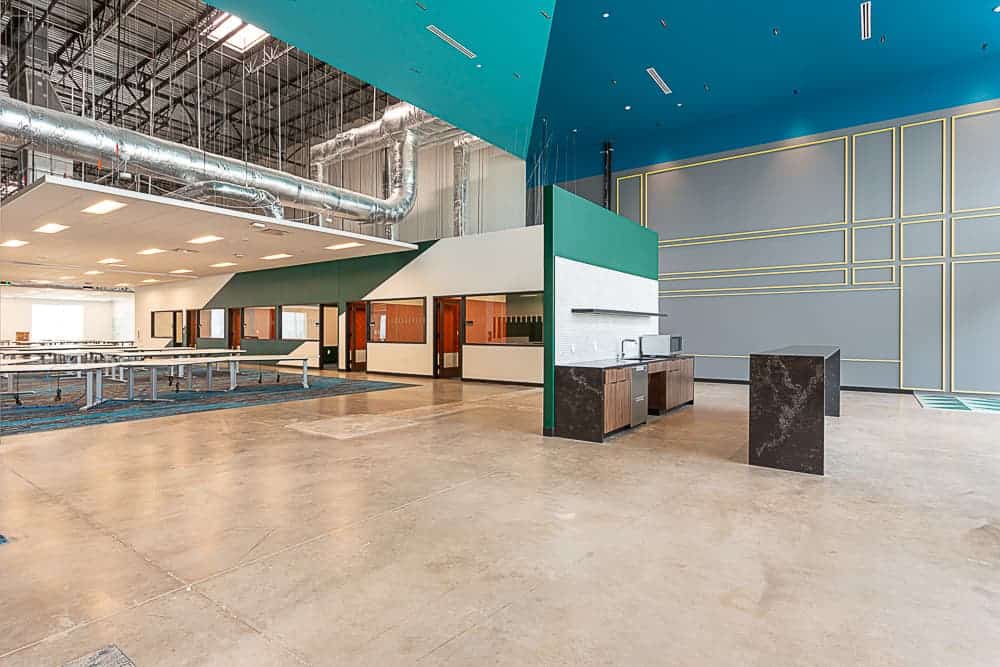
New construction build for global IT Services/Consulting company expanding in the US market. High end office, training, collaboration, and conference areas with new MEP systems created on an aggressive timeline.
Texas Regional Bank

Corporate office remodel featuring multi-function training and conference rooms.
Preserve at 620
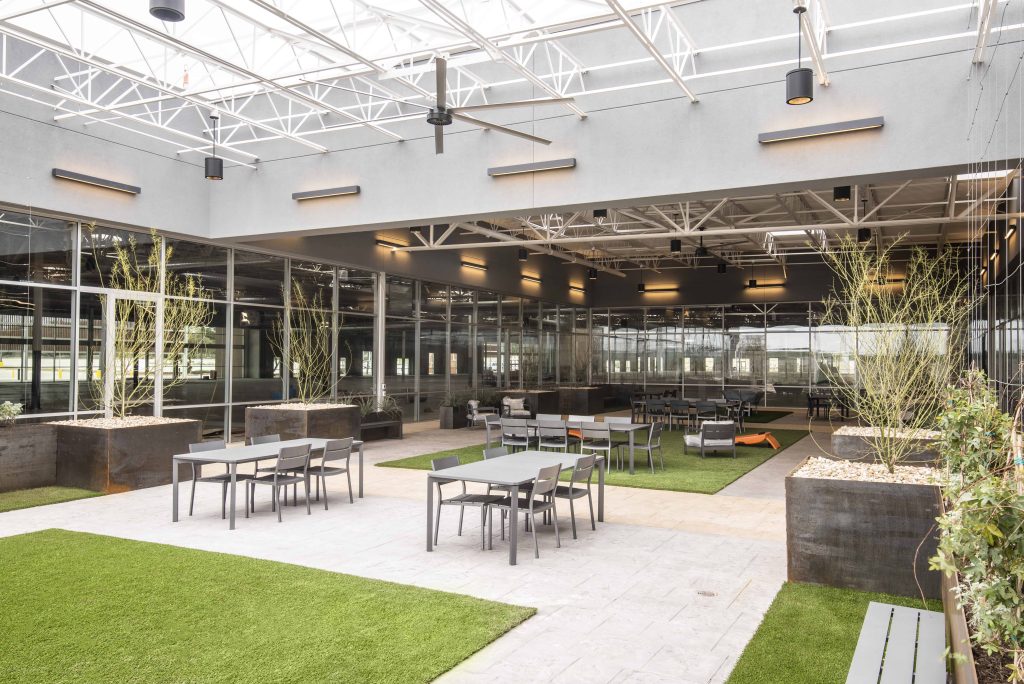
A former Walmart renovation into a Class A office building including an exterior courtyard, outdoor pocket park, basketball courts and community gym.
Norwood Retail
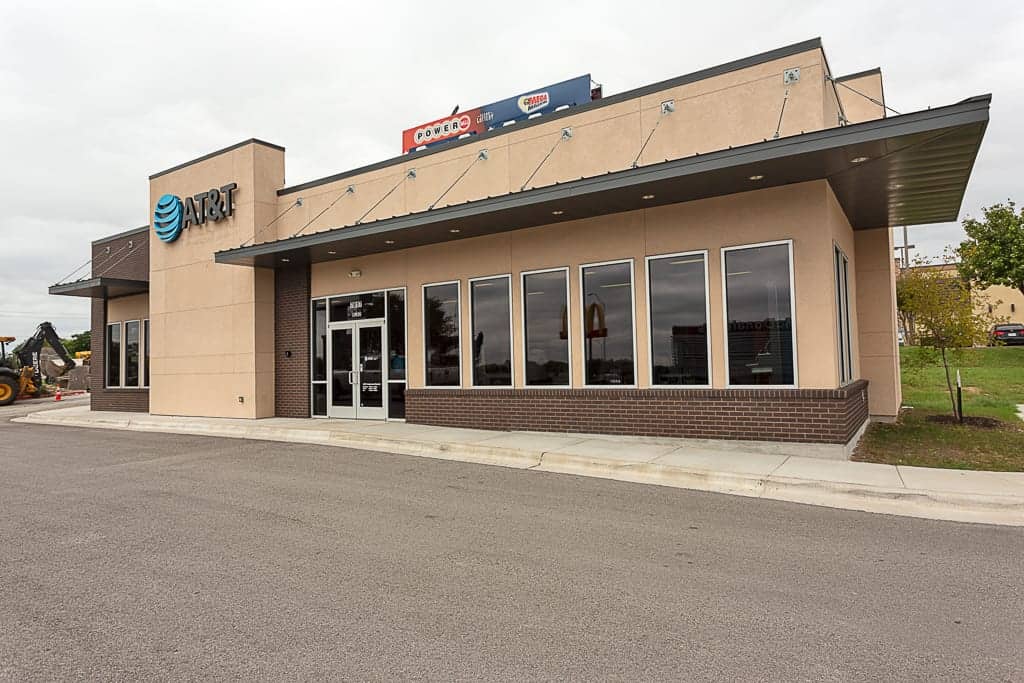
A two-building ground up steel structure with stucco, brick and storefront glass exterior.