Barton Oaks Dental Group
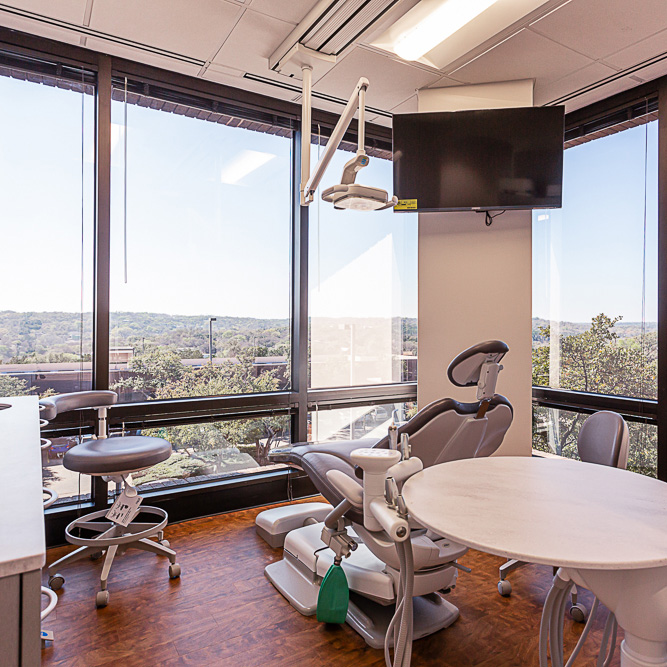
The existing dental office expanded into an adjacent 2,024 sf suite to accommodate their practices growth.
Ascension Seton Hays Cardiology
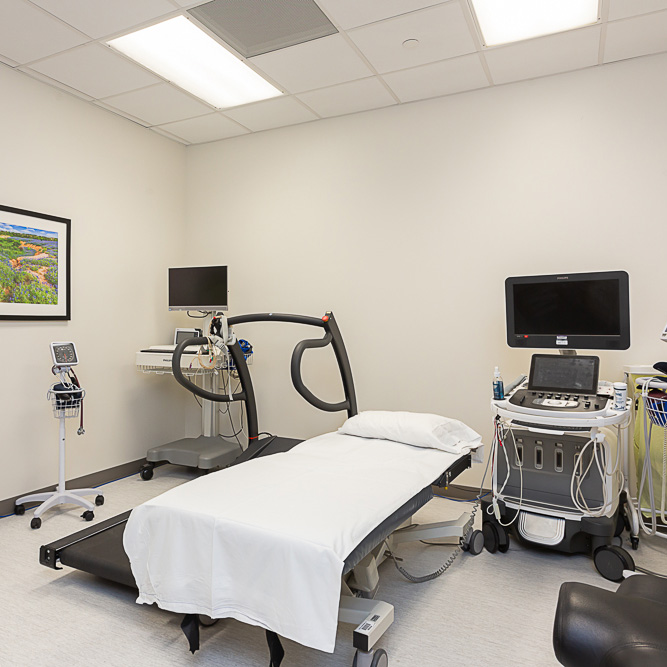
This state-of-the-art cath lab enhances the hospital’s cardiovascular services, featuring advanced diagnostic imaging equipment for visualizing the heart’s arteries and chambers.
Ascension Georgetown Express Care
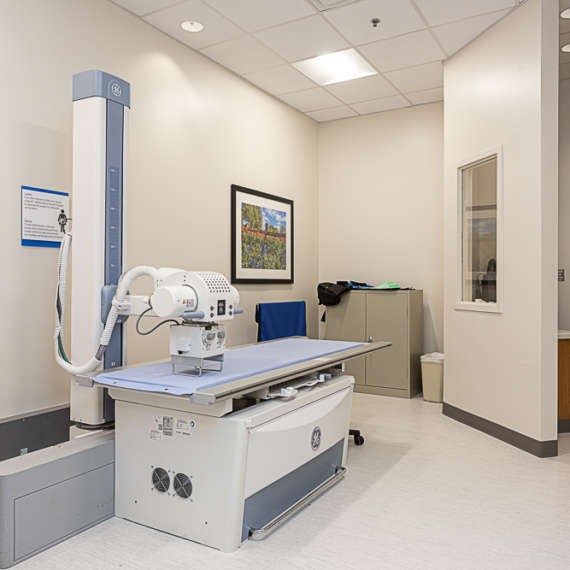
This healthcare interior finish out project features an x-ray room, two procedure rooms and 18 exam rooms.
Ascension Arbor Trails Express Care
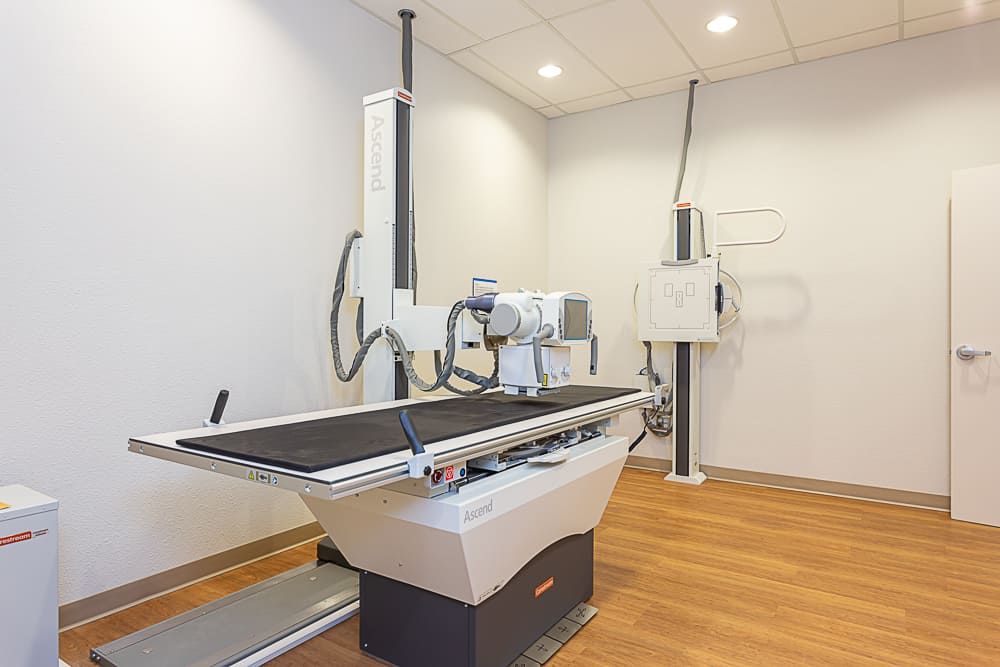
Build out of a medical office.
Ascension Kyle Imaging Center

This medical interior finish out of this state-of-the-art facility included incorporating specialty equipment such as a C-Arm system, EOS Machine, and a GE X-Ray system.
Ascension A.W. Grimes Medical Offices
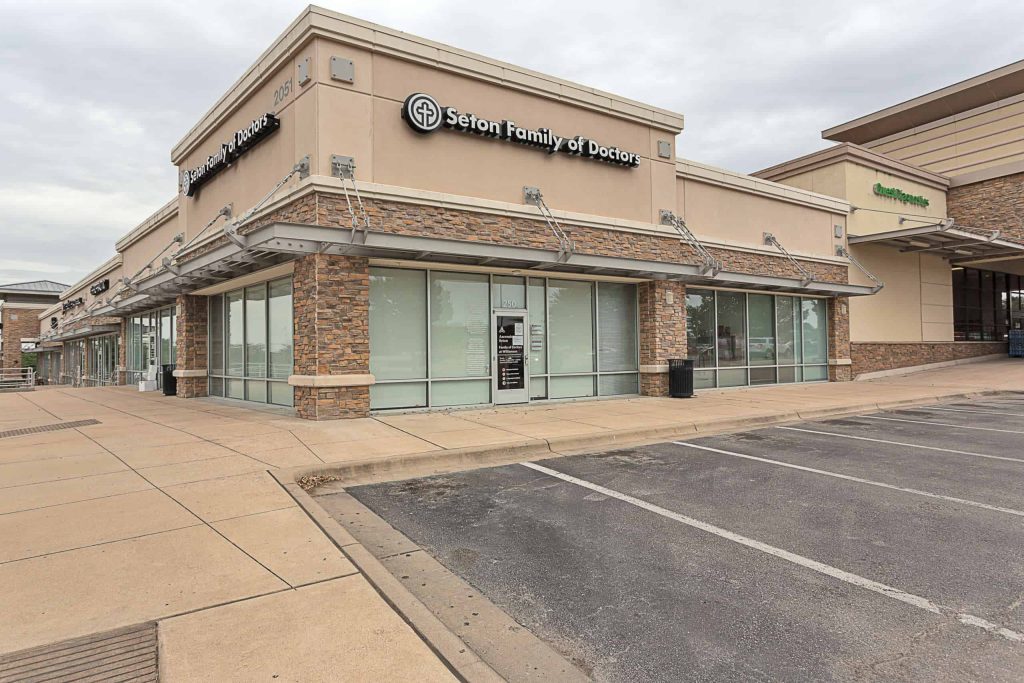
Interior refresh of medical offices. Included repainting and new base throughout the clinic, new LVT in the waiting area, and in four offices.
Ascension Medical Group Georgetown
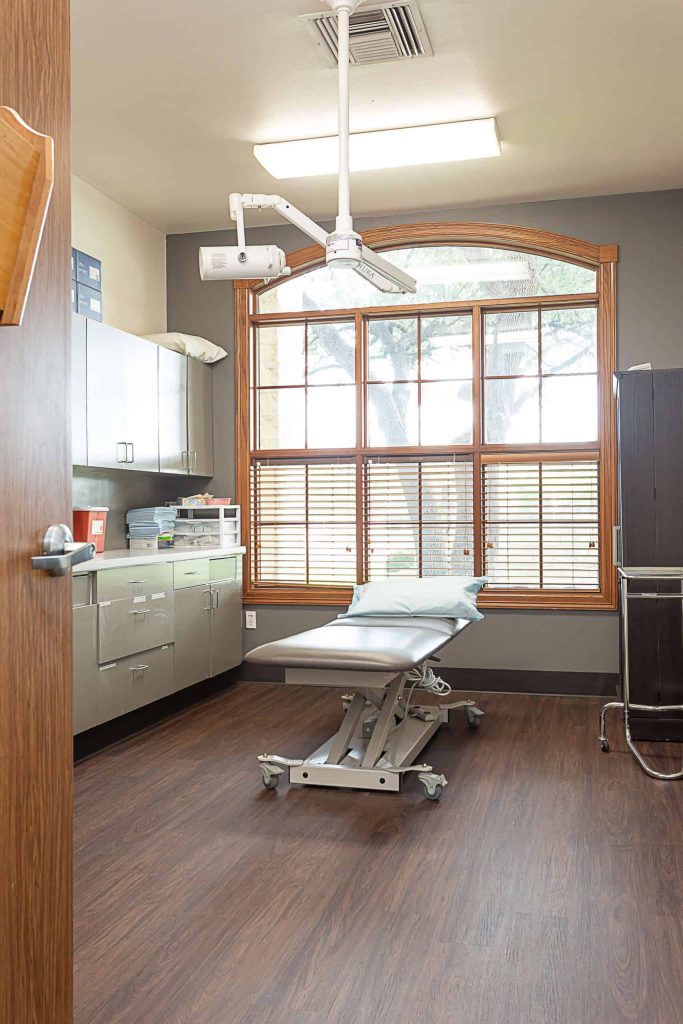
Project Details: Interior refresh for Ascension Medical Clinic. Replaced 7,500 SF of flooring, transaction countertops throughout the clinic, and millwork in the reception area. SF: 7,500Industry: HealthcareLocation: Georgetown, TXCompleted: 2020 Project Team: Construction Manager: Ascension Seton View Projects on Map CATEGORY
Ascension Texas Spine & Scoliosis Center
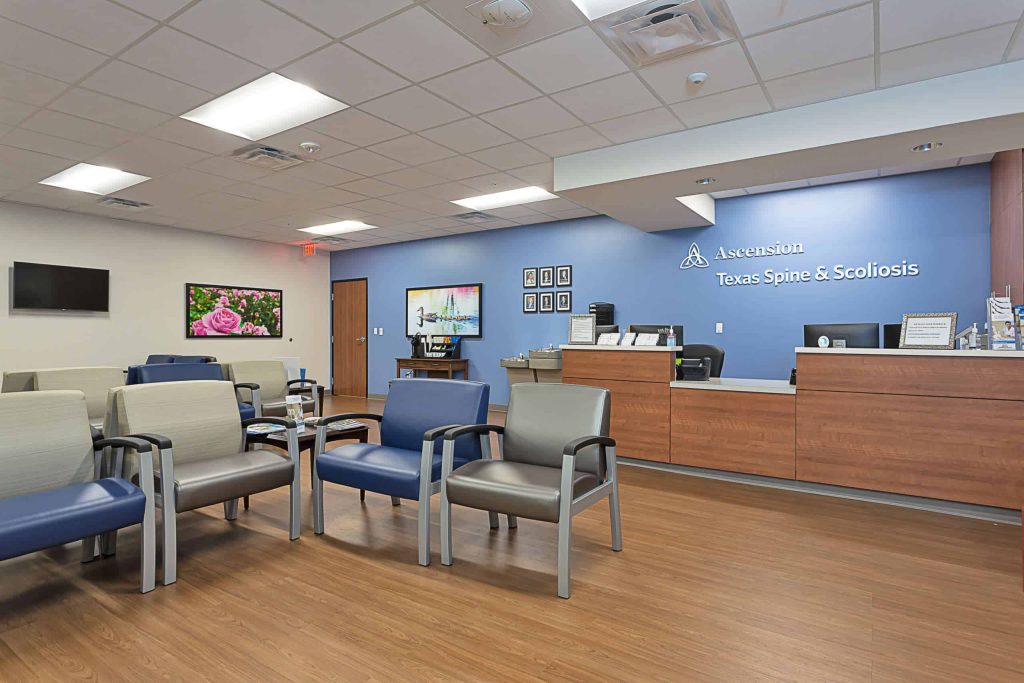
This 8,000 SF medical interior finish out of this state-of-the-art facility included incorporating specialty equipment such as a C-Arm system, EOS Machine, and a GE X-Ray system.
McCoy Wellness & Rehabilitation Center
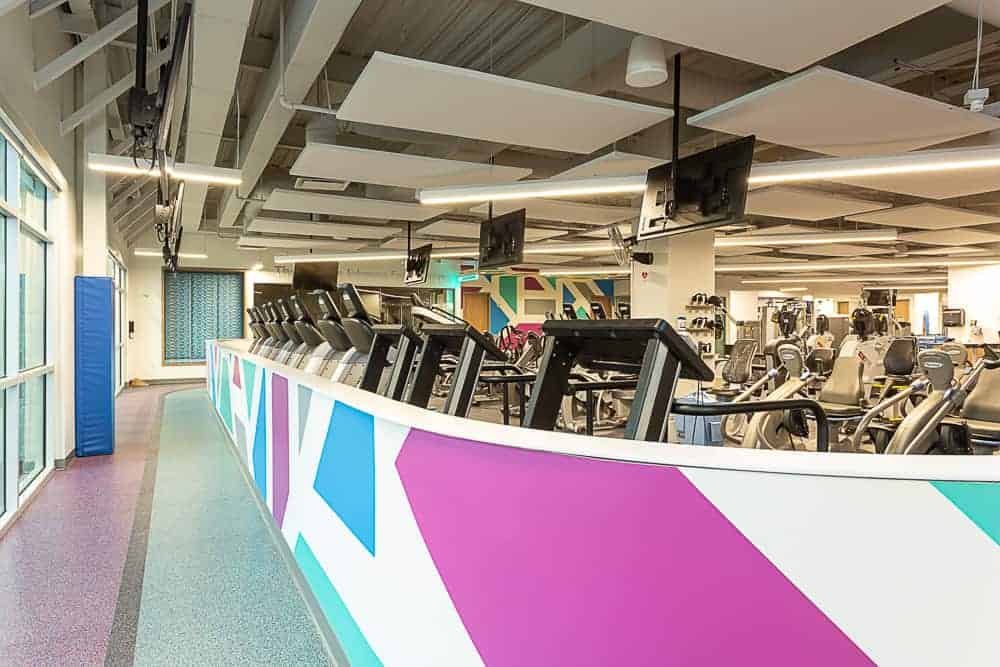
Medical shell remodel featuring an indoor walking track, physical therapy and group exercise rooms.