Gardien
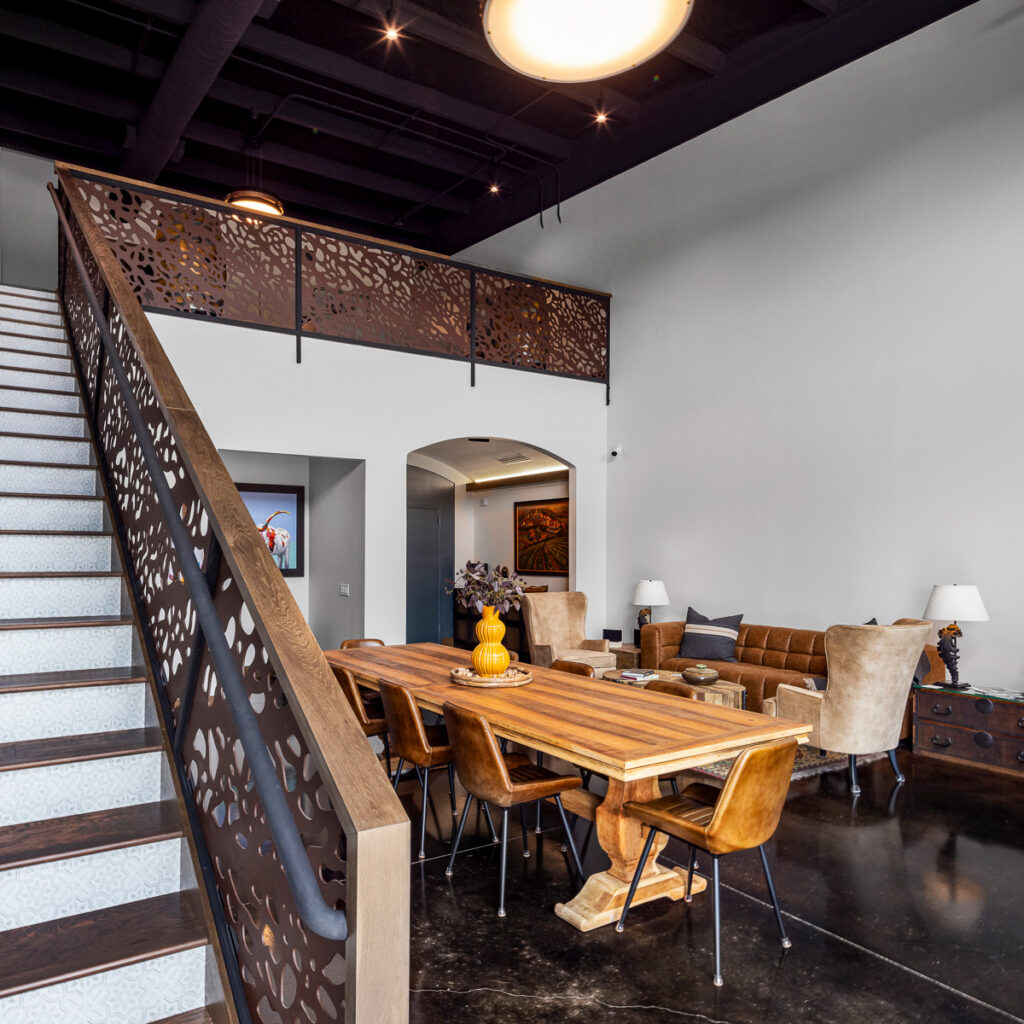
Interior remodel of an existing structure to include a new building façade with structural steel, new interiors and updated finishes.
Sitepro Rentals
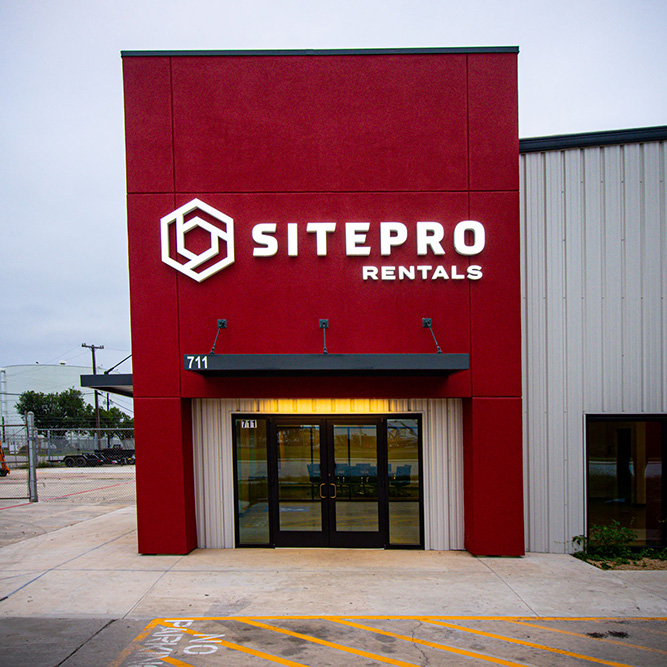
Interior remodel of an existing structure to include a new building façade with structural steel, new interiors and updated finishes.
Barton Oaks Dental Group
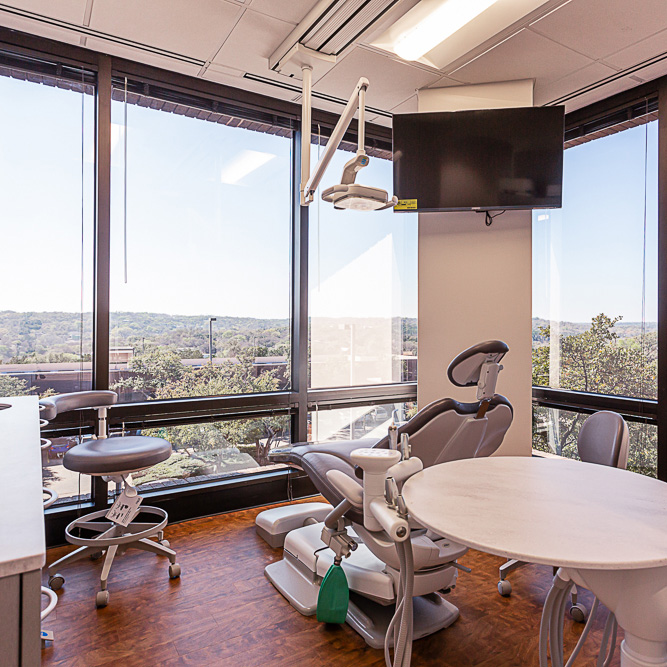
The existing dental office expanded into an adjacent 2,024 sf suite to accommodate their practices growth.
Ascension Seton Hays Cardiology
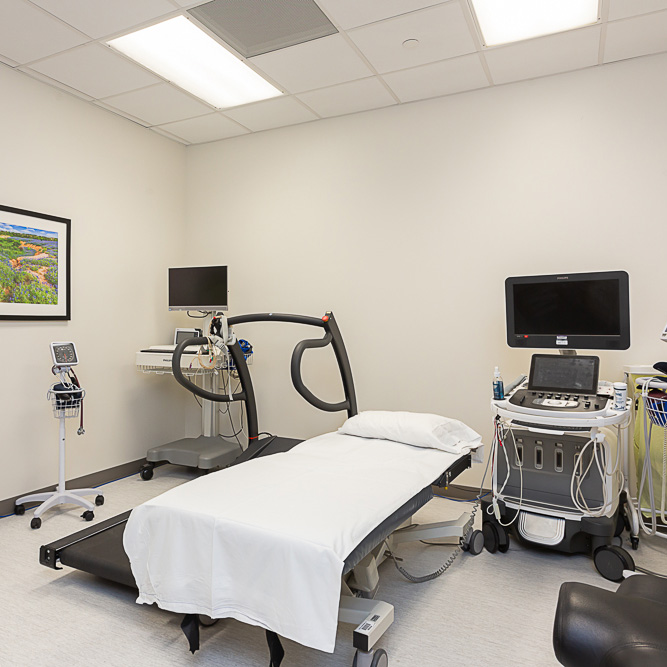
This state-of-the-art cath lab enhances the hospital’s cardiovascular services, featuring advanced diagnostic imaging equipment for visualizing the heart’s arteries and chambers.
SIS
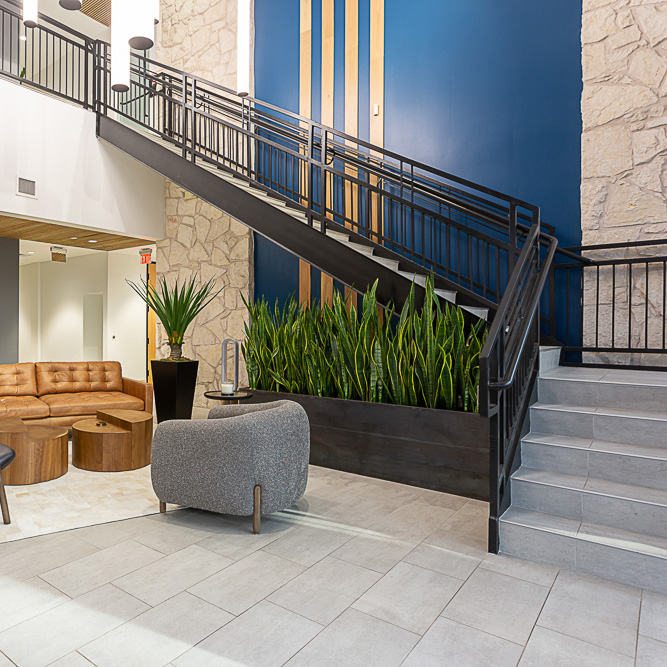
Interior and Exterior remodel of 2 story office building. Project was phased so that tenant could still occupy during construction.
UPS
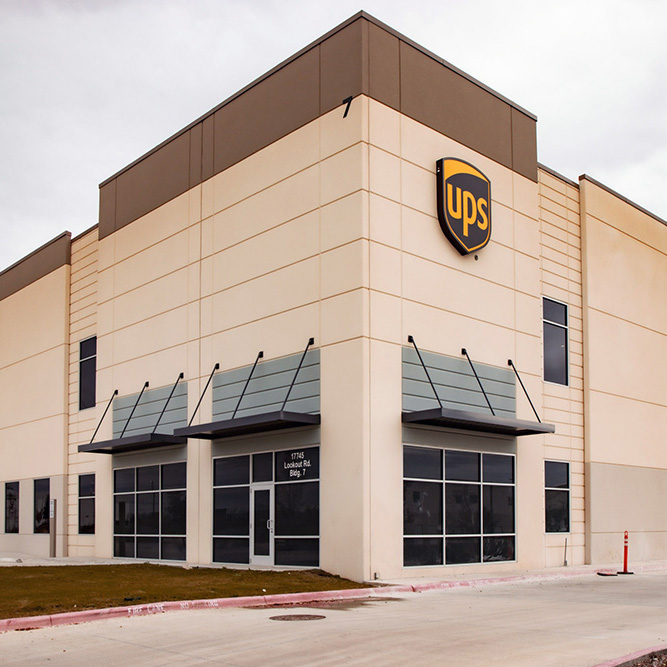
First generation build out for a UPS shipping/sorting facility and necessary MEP for an office area, sorting machinery, vehicle wash bay and multiple dock bays.
Mediatek
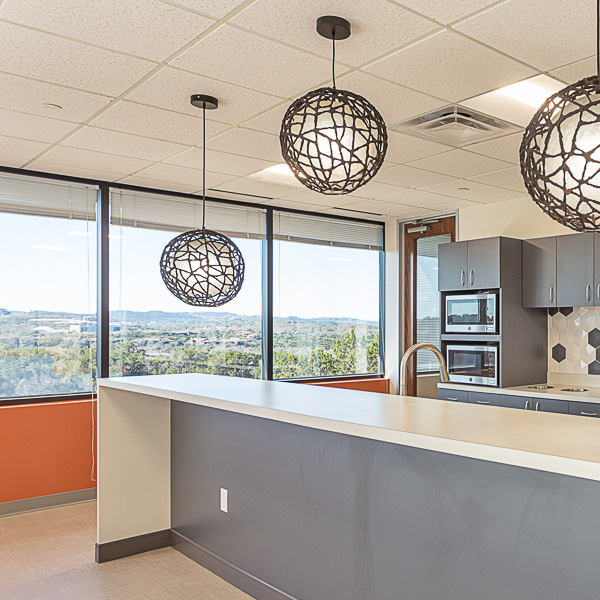
Interior remodel of existing office space. Project included all new offices, breakroom, flooring, light fixtures and HVAC rework.
Phyllis Browning
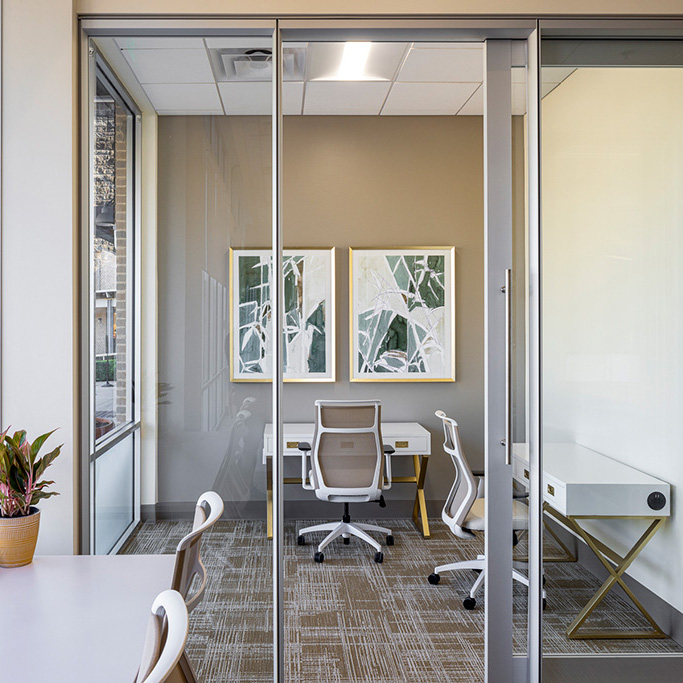
This was a second-generation office build for the luxury realtor’s new home for the Austin home market.
Ascension Georgetown Express Care
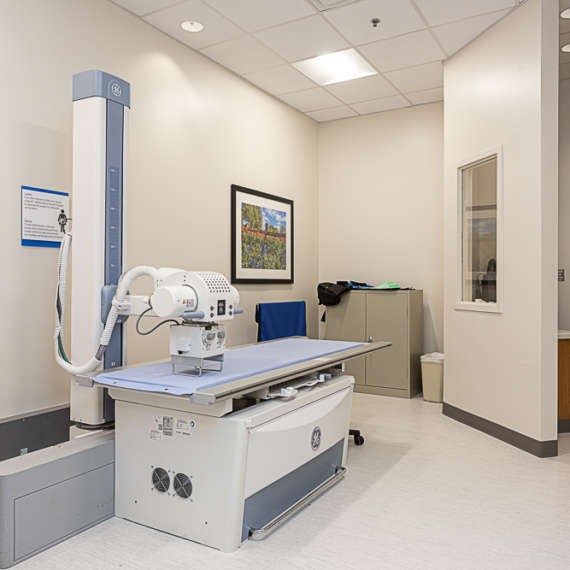
This healthcare interior finish out project features an x-ray room, two procedure rooms and 18 exam rooms.
Goodwin & Company
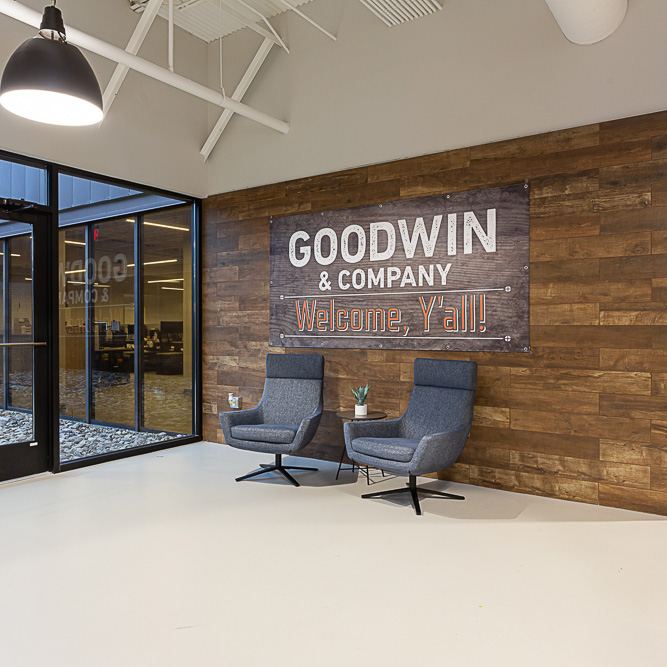
This project consists of a complete interior renovation of an existing office building.