Strattam Capital
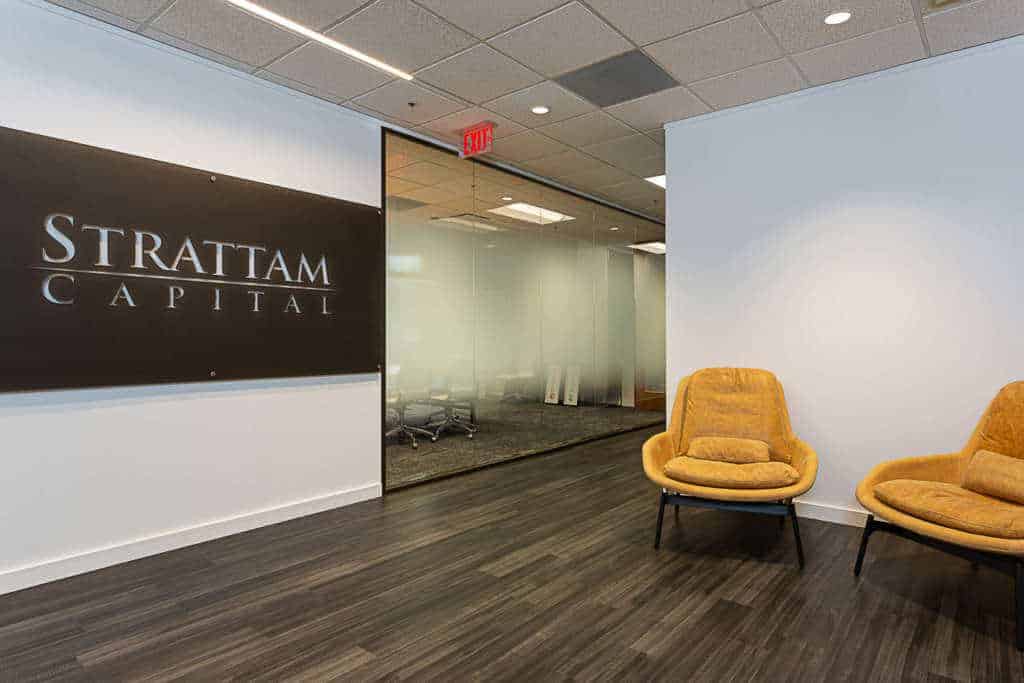
Tenant interior build-out
Ascension A.W. Grimes Medical Offices
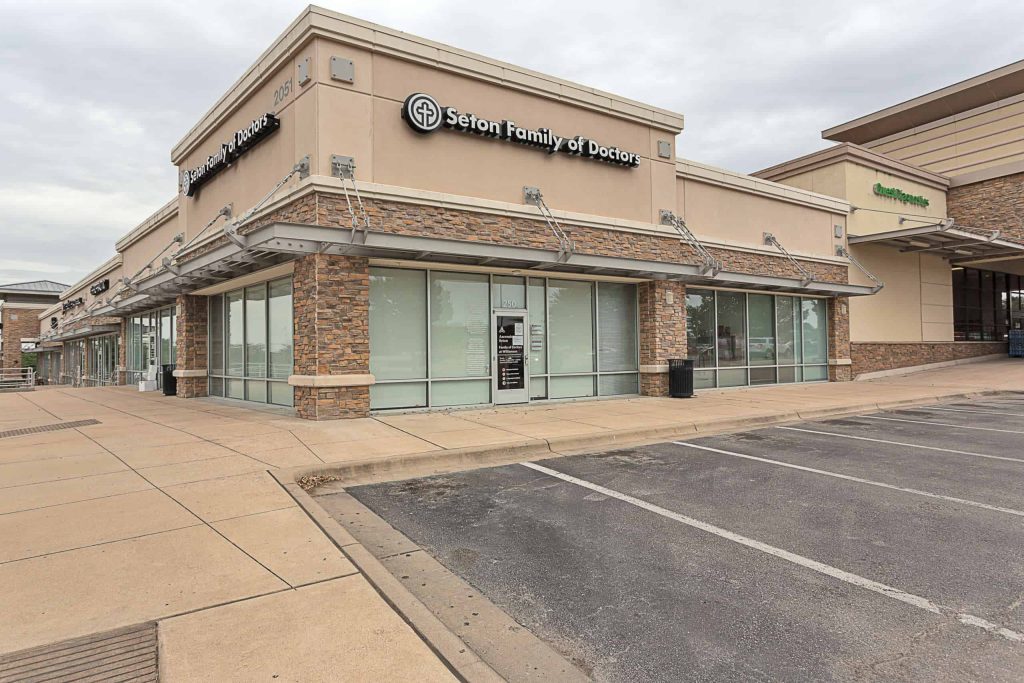
Interior refresh of medical offices. Included repainting and new base throughout the clinic, new LVT in the waiting area, and in four offices.
Ascension Medical Group Georgetown
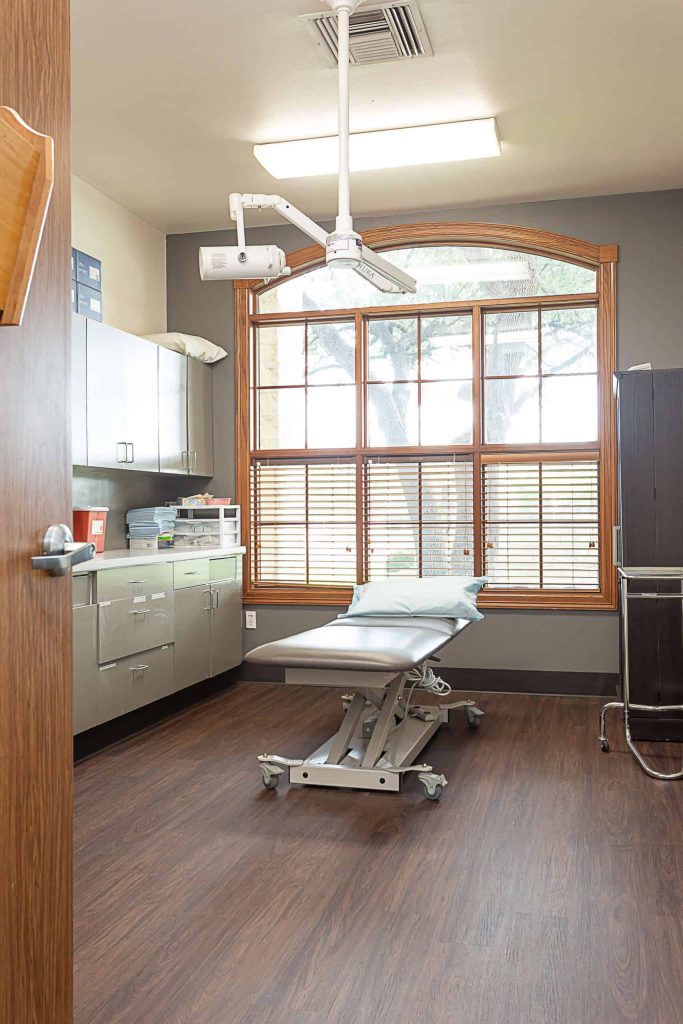
Project Details: Interior refresh for Ascension Medical Clinic. Replaced 7,500 SF of flooring, transaction countertops throughout the clinic, and millwork in the reception area. SF: 7,500Industry: HealthcareLocation: Georgetown, TXCompleted: 2020 Project Team: Construction Manager: Ascension Seton View Projects on Map CATEGORY
Lennar
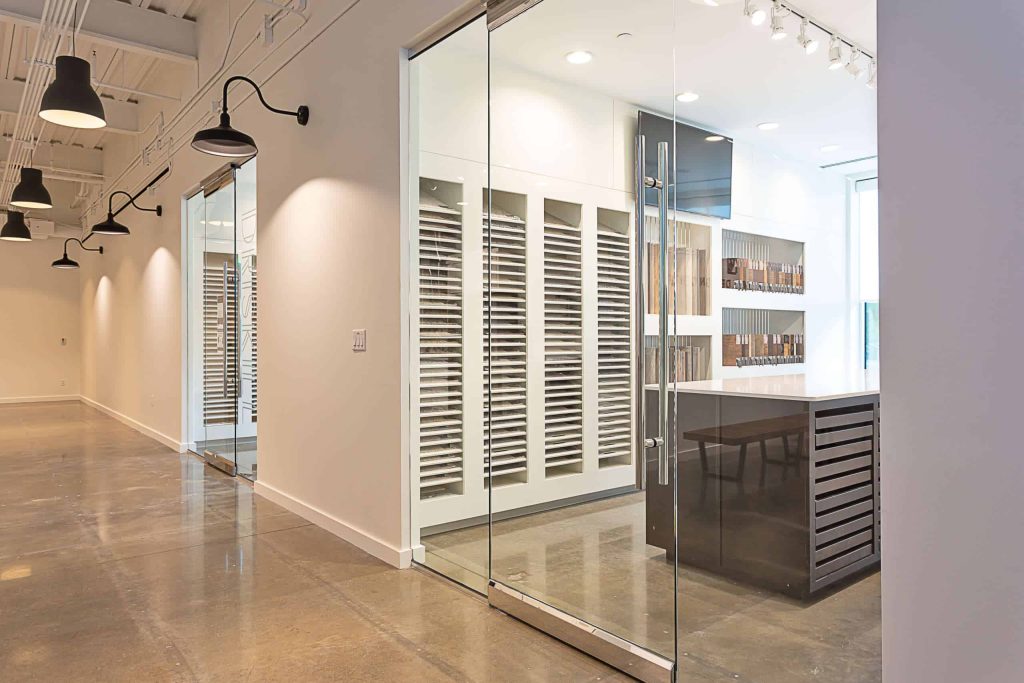
Expansion of existing showroom and office space, included reconfiguring the designing office, building five new offices, two phone rooms with sound panels, two new storage rooms and a new appointment room.
VLK Architects
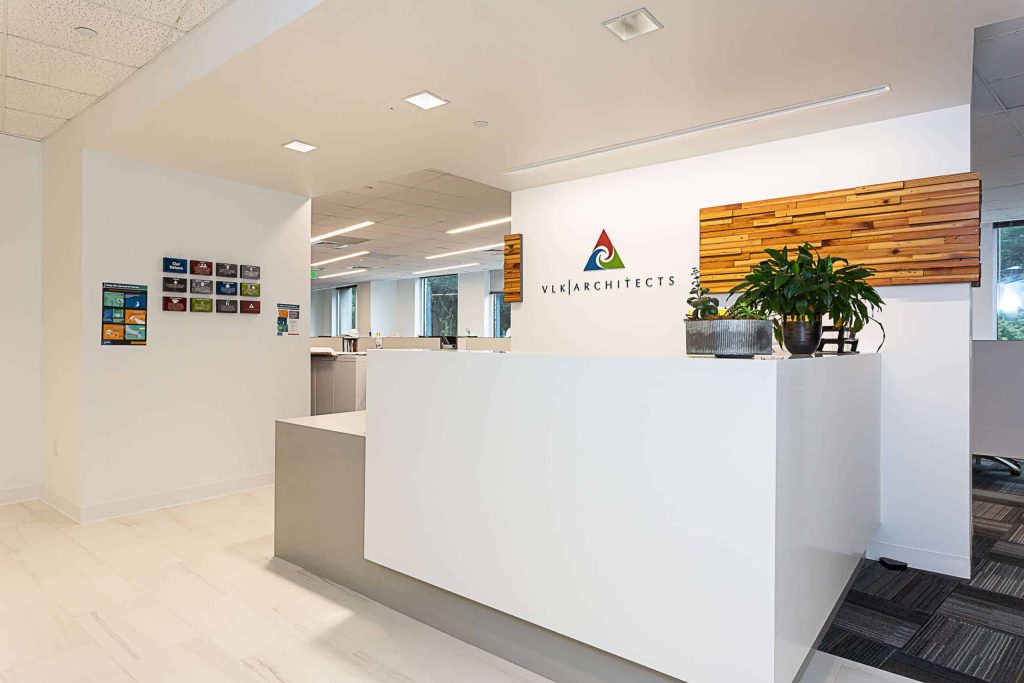
This open-office concept space included a modern reception area, breakroom, library, three conference rooms and six private offices.
Coats Rose
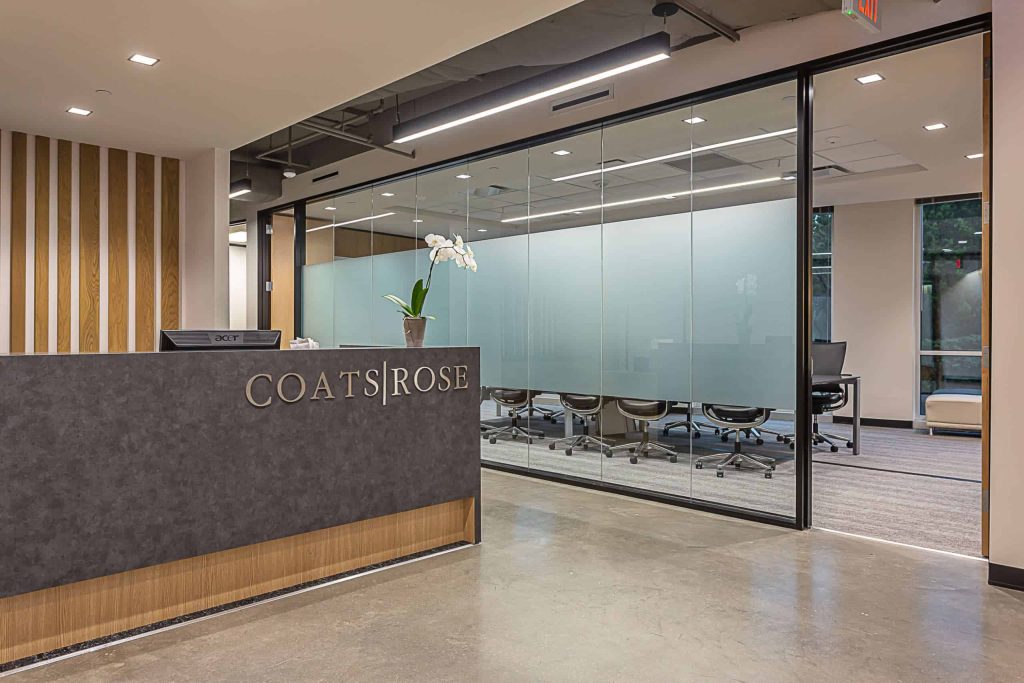
Interior remodel for a transaction and litigation law firm. Project included boardrooms, offices, support staff seating, custom millwork throughout, and a break area.
Las Cimas Amenity Areas + Exterior Decks
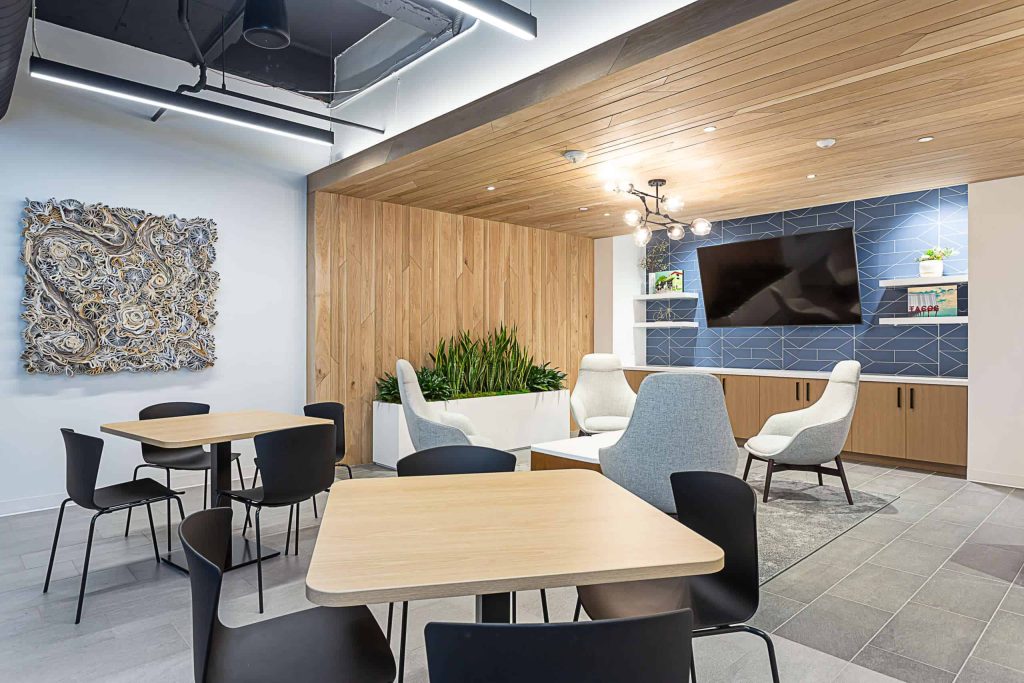
Creation and upgrade of amenity areas for Las Cimas building. Project included refresh of gym and lobby and creation of lounge area and two exterior decks.
Core Spaces
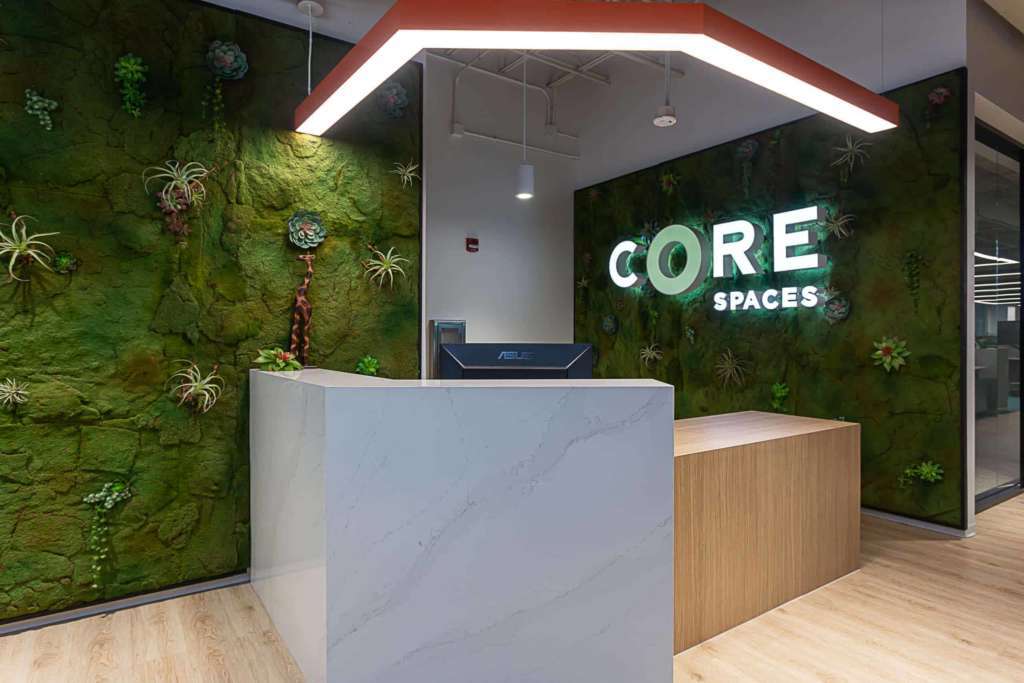
This open office corporate remodel incorporated elements of biophilic design to connect the natural world to the modern built environment of the space.
BigCommerce
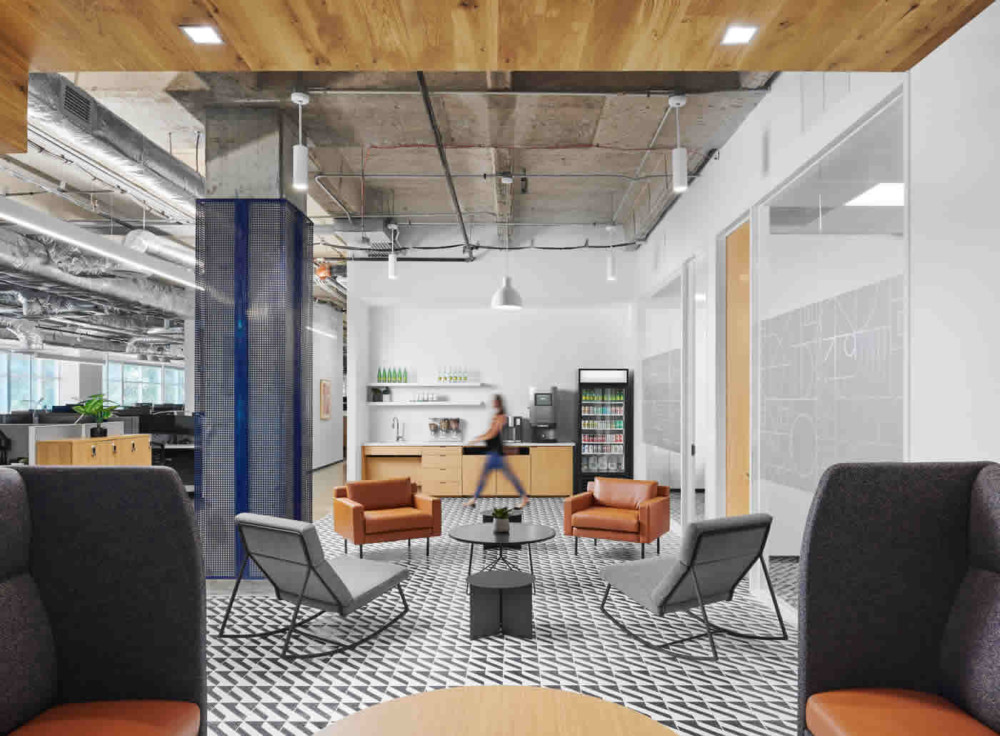
Expansion and renovation of tenant’s existing space and new space throughout three floors. This renovation added over 150 employee workstations, training rooms and collaborative spaces.
S. Watts Group
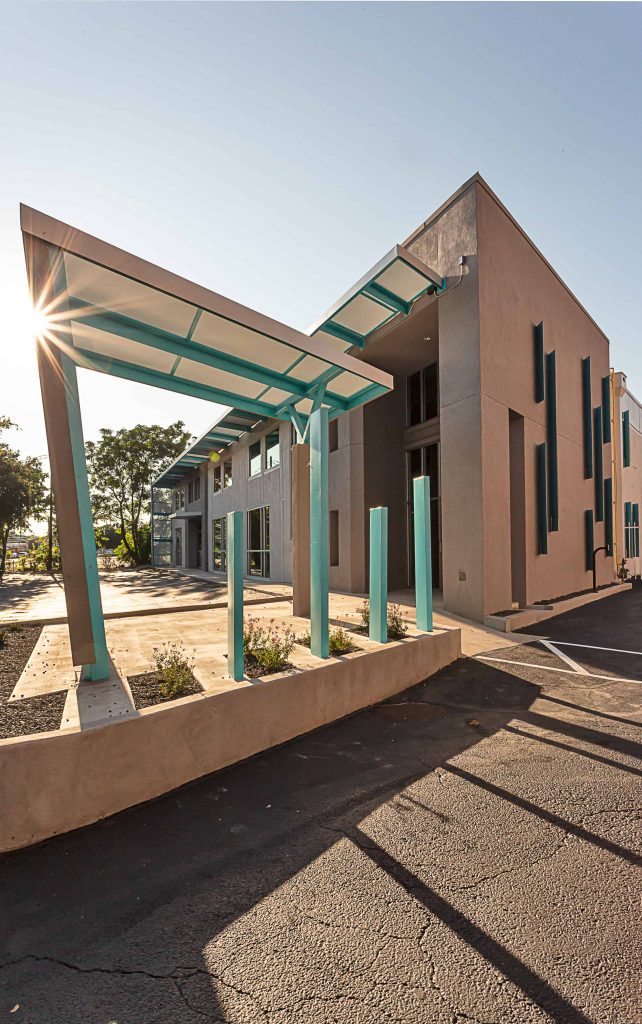
Project Details: Tenant finish out and exterior renovation of 1980’s office building into functional, dynamic office space to serve as the headquarters for the company. SF: 11,000 Project Team: Construction Manager: S. Watts GroupArchitect: NoackLittle View Projects on Map CATEGORY