Texas Regional Bank – Bulverde

5 acre site with associated excavation, 3 buildings being constructed, parking lot and some green area.
Slick Rock Golf Course

Complete demolition and rebuild of 2 restroom/concession buildings and one start cabana located on the golf course.
Horseshoe Bay Golf Academy
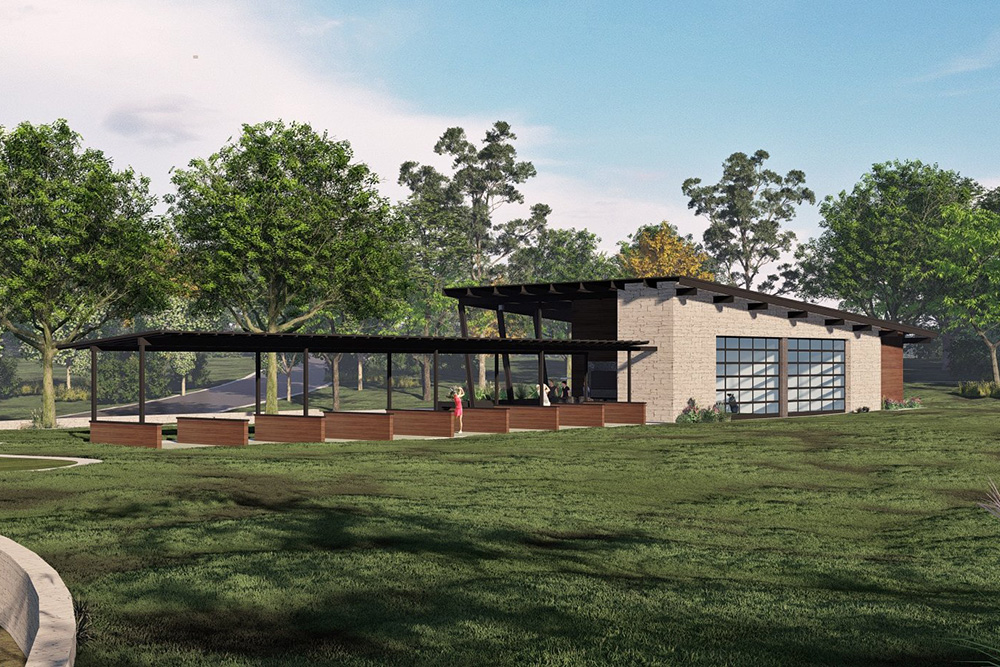
Steel, stone and wood golf teaching facility, equipped with 2 interior swing analyzing bays and 8 exterior hitting bays all facing out to a new driving range.
Ascension Forest Creek Dr. Goode
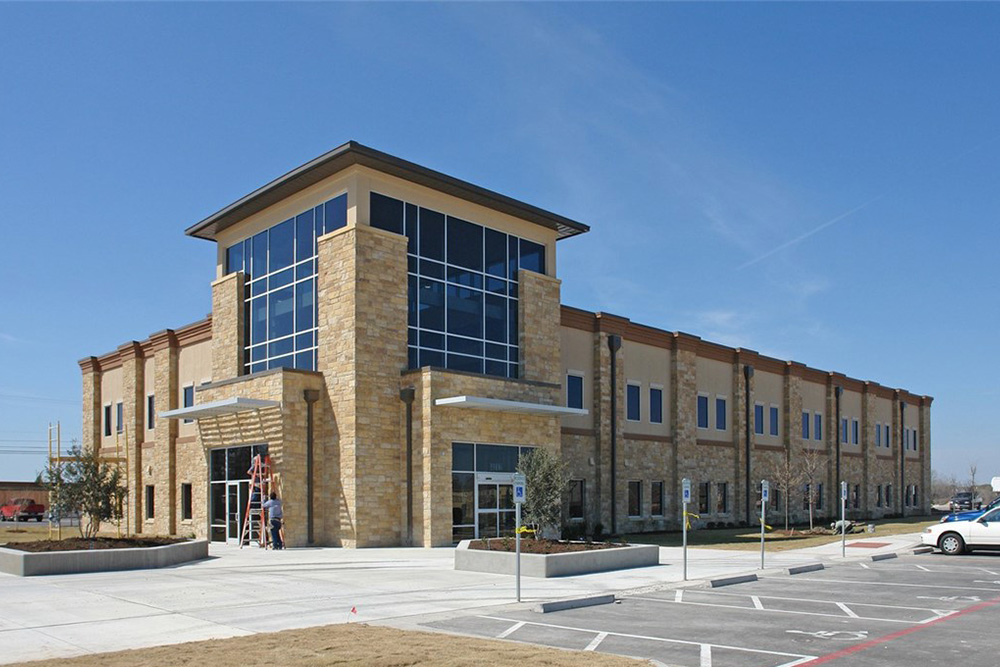
Converting two suites into one with 13 exam rooms.
Berry Aviation
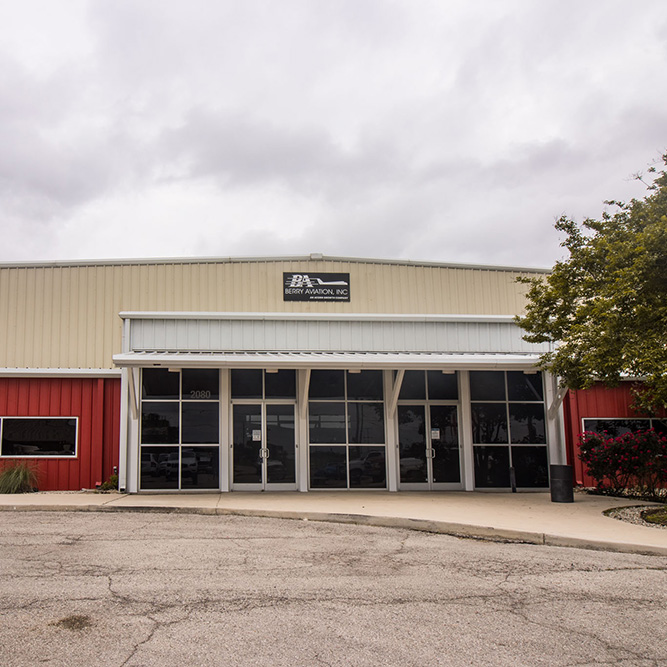
Tenant Interior construction and parking lot/storm drain repairs at the San Marcos Airport.
Briggs Equipment
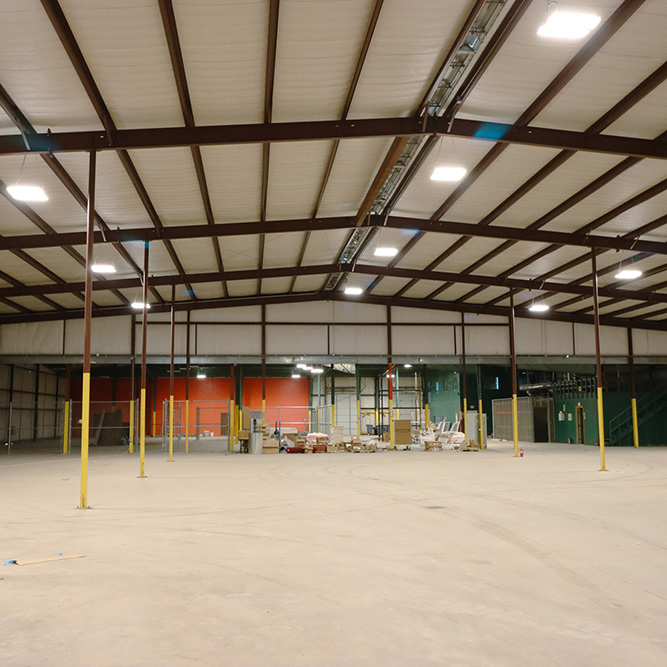
Our team at S. Watts Group began renovating a brand new location for Briggs Equipment near New Braunfels, TX, along Northbound IH-35.
Vericast
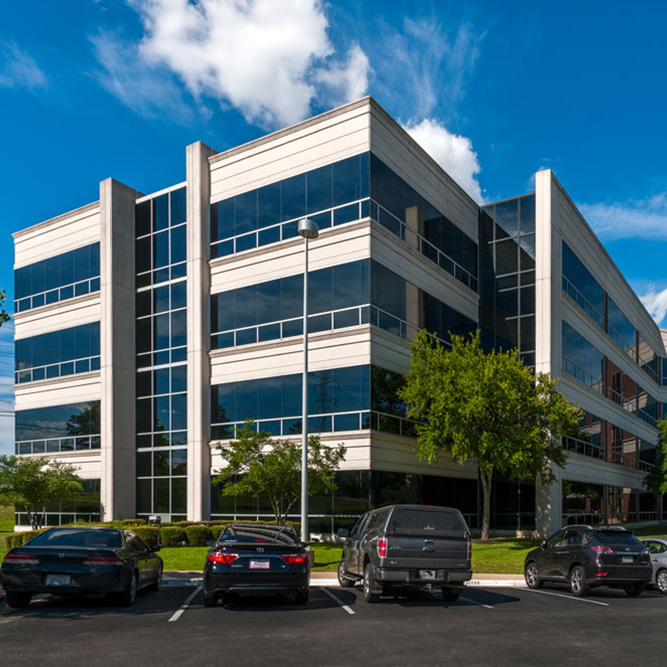
Tenant interior build-out of an 8,213 FT space including a custom wood slat ceiling.
Austin Title and Endeavor Property Management Offices
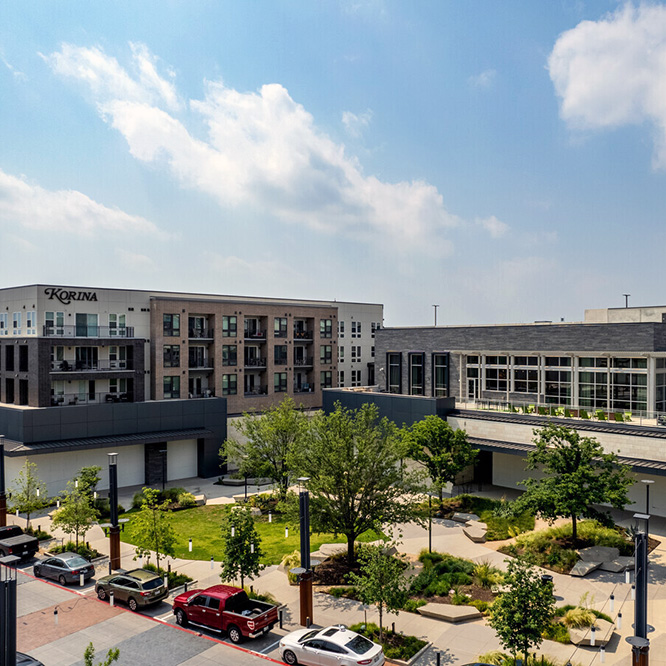
Interior finish-out first generation office space.
TSTC
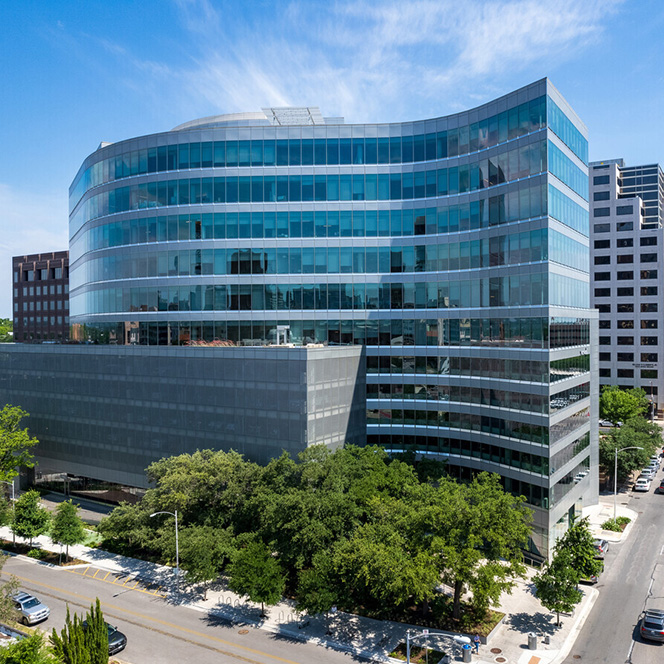
The project will be starting with a concrete leave out meaning it is currently a mud slab that we will complete our underground plumbing and electrical work then pour back concrete once that is complete.
Norwood Tower Suite 100
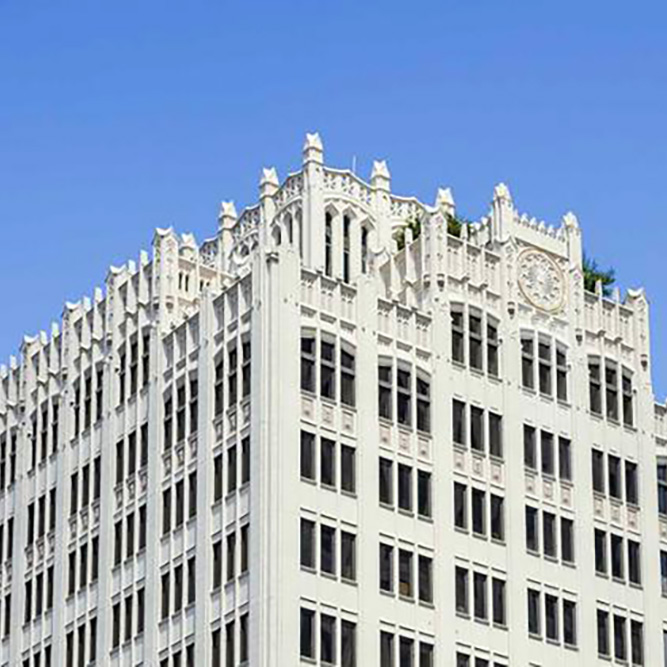
Interior remodel of a historic building built in 1929 downtown Austin.