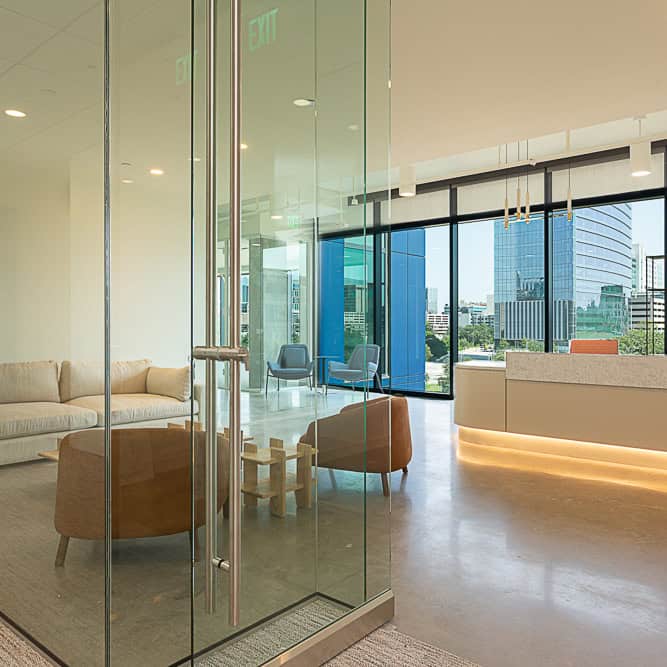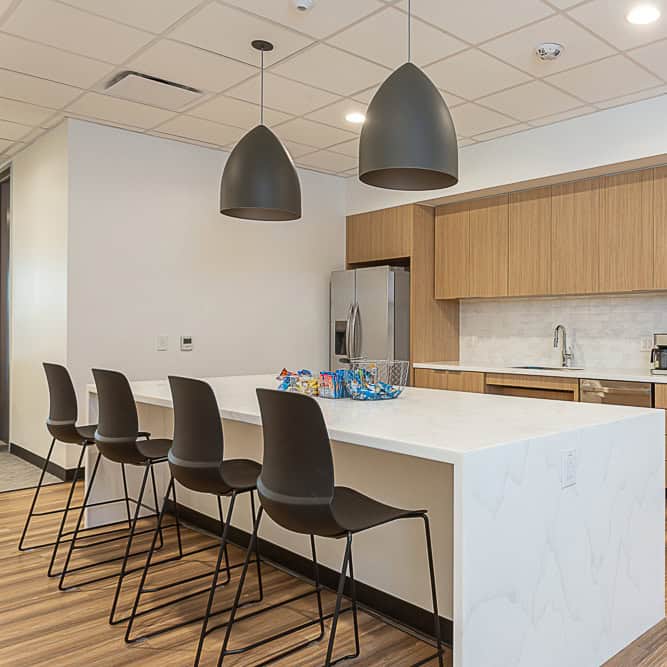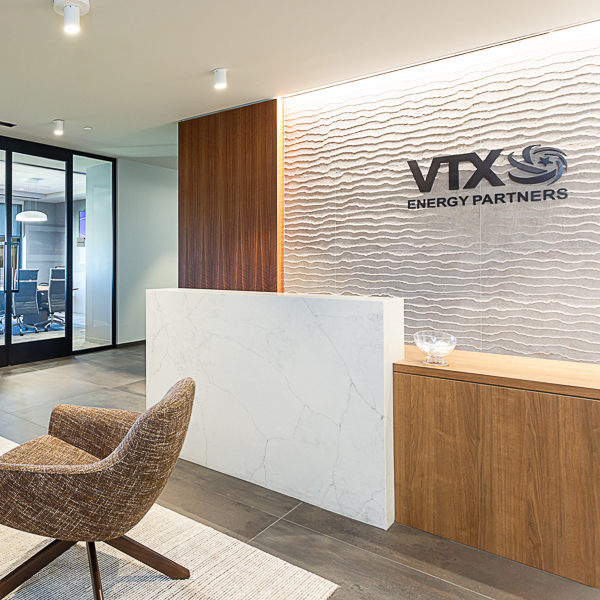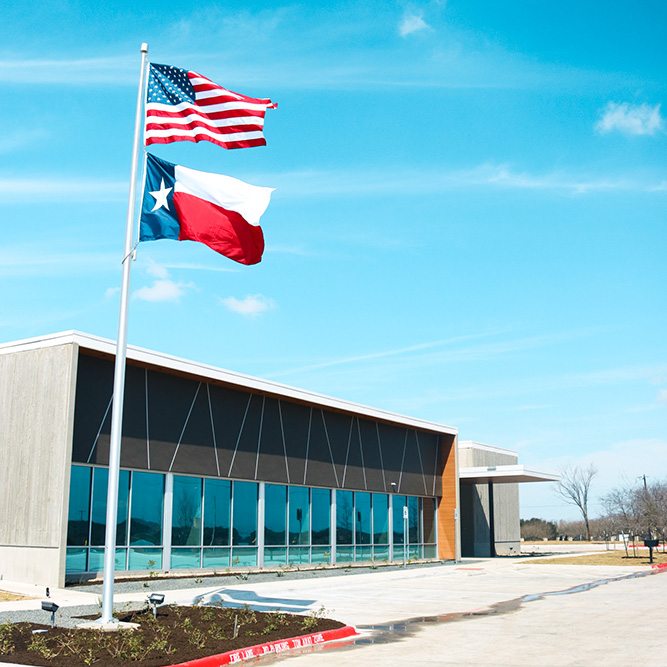Goodfolks
Goodfolks
Project Details:
Renovation of restaurant space to an open-concept design with custom furnishings. Scope of work included reinforcing mezzanine-level wood framing, new HVAC and new fire sprinkler system. Exterior updates consisted of refinishing the brick, complete re-paint, and installing new windows.
Learn more about the renovation Goodfolks in the historic M.B. Lockett Building.
SF: 5,500
Project Team:
Architect: NoackLittle
















