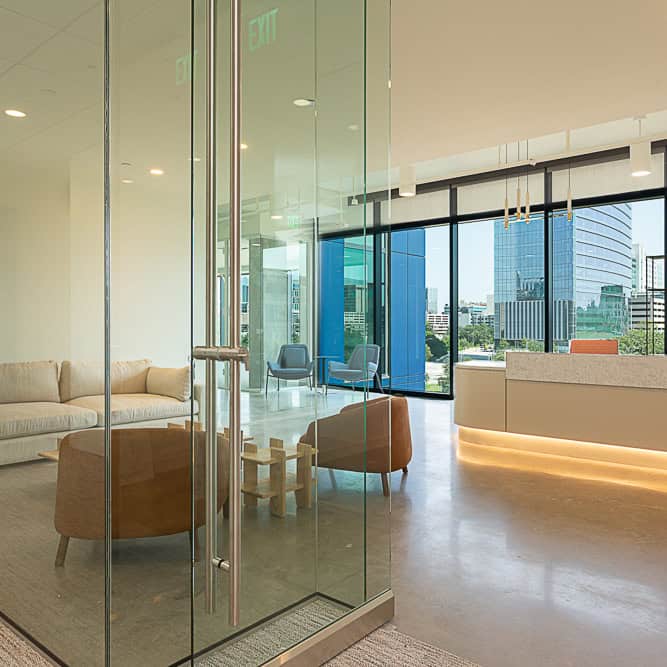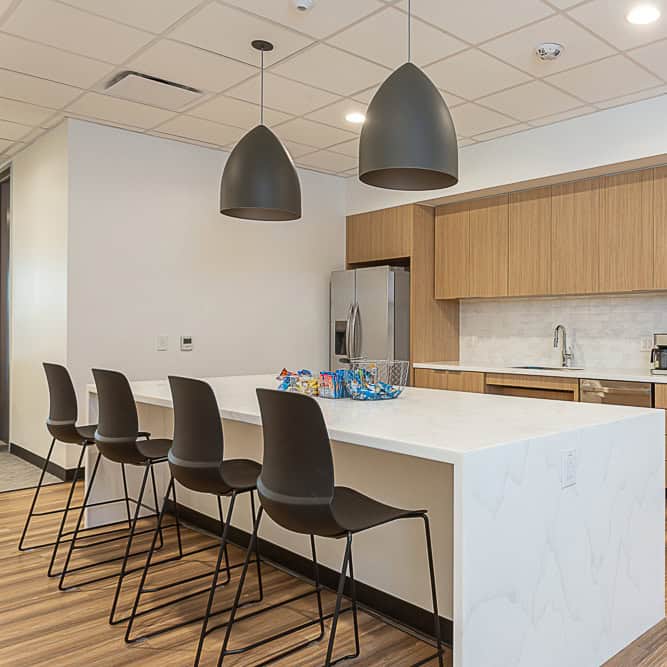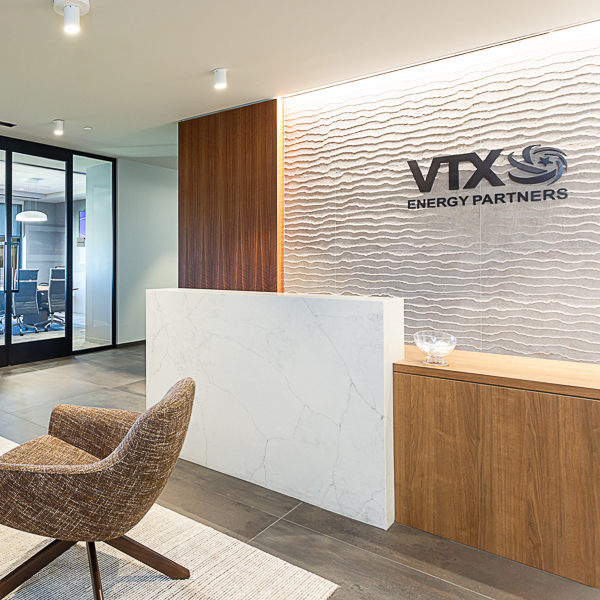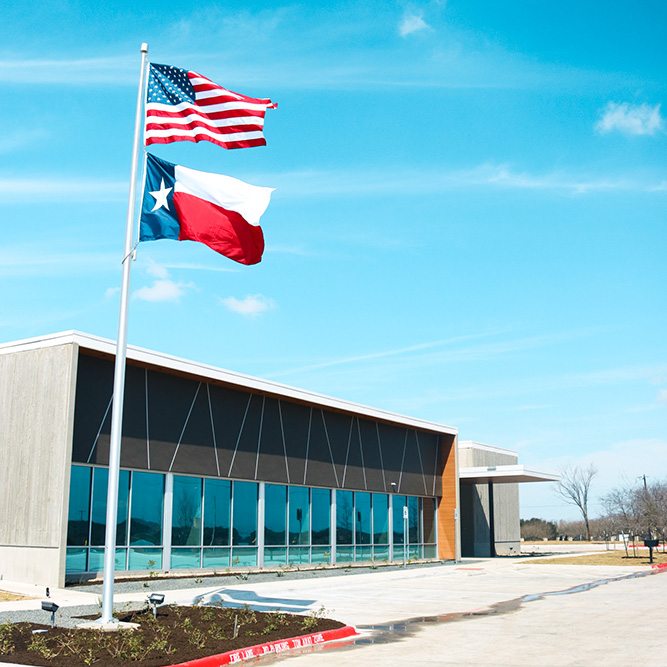Goodwin & Company
Goodwin & Company
PROJECT DETAILS:
This project consists of a complete interior renovation of an existing office building. All new mechanical, electrical, and plumbing systems were installed. Private and Open office areas, Conference rooms with operable partitions, and multiple break areas. An exterior facelift completed the remodel with new paint, accessibility ramp, and parking lot striping refresh.
SF: 34,547
PROJECT TEAM:
Construction Manager: Chad Williams
Architect: Carson Design Associates




















