VLK Architects
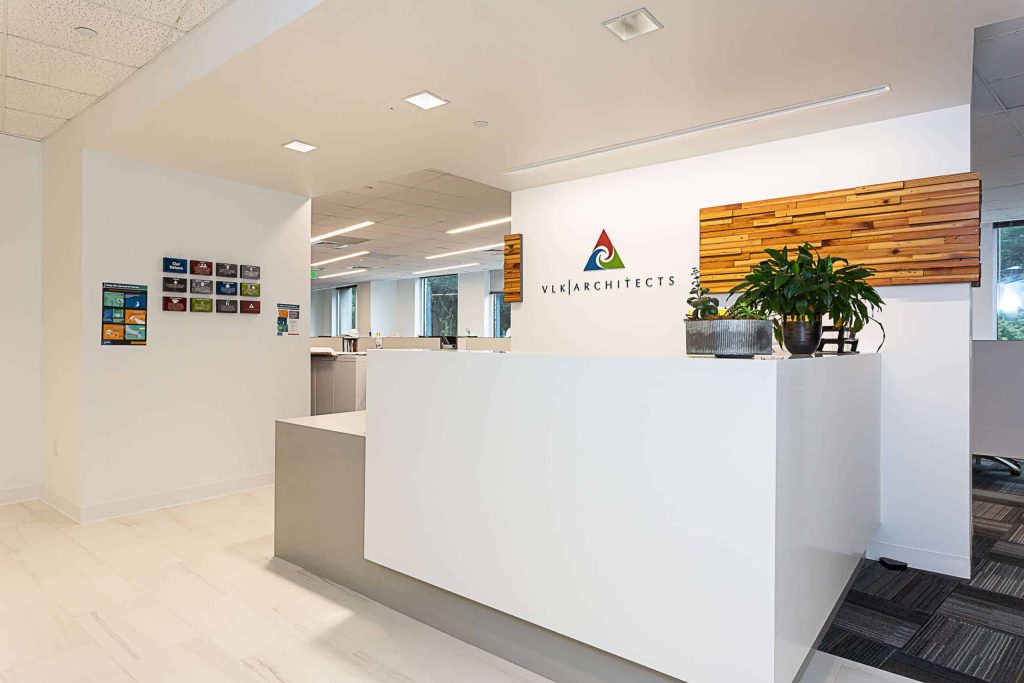
This open-office concept space included a modern reception area, breakroom, library, three conference rooms and six private offices.
Coats Rose
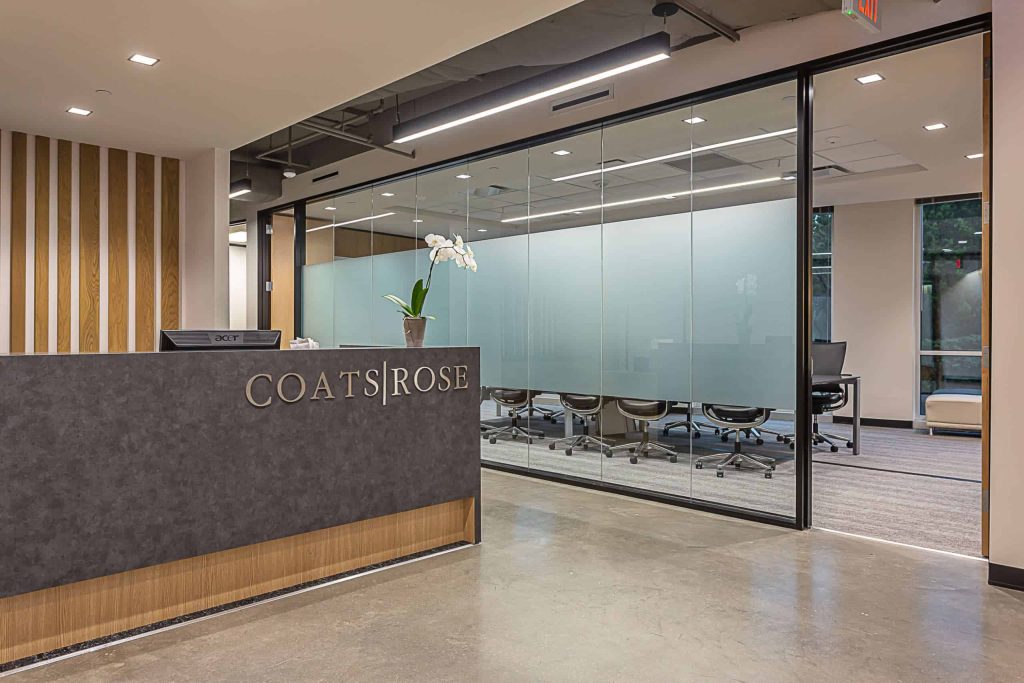
Interior remodel for a transaction and litigation law firm. Project included boardrooms, offices, support staff seating, custom millwork throughout, and a break area.
Las Cimas Amenity Areas + Exterior Decks
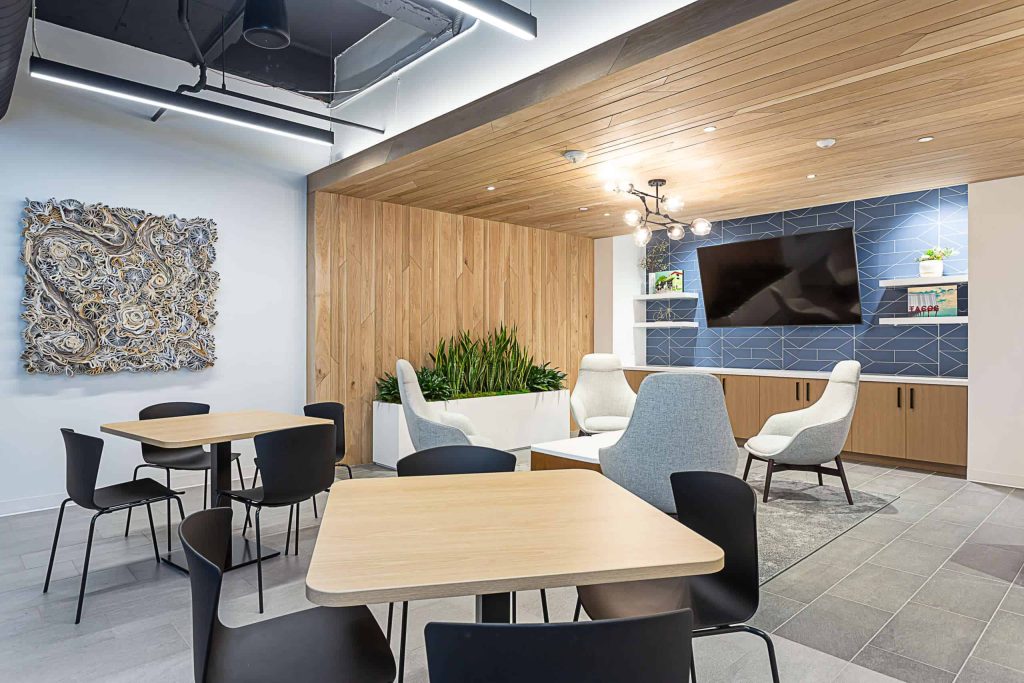
Creation and upgrade of amenity areas for Las Cimas building. Project included refresh of gym and lobby and creation of lounge area and two exterior decks.
Core Spaces
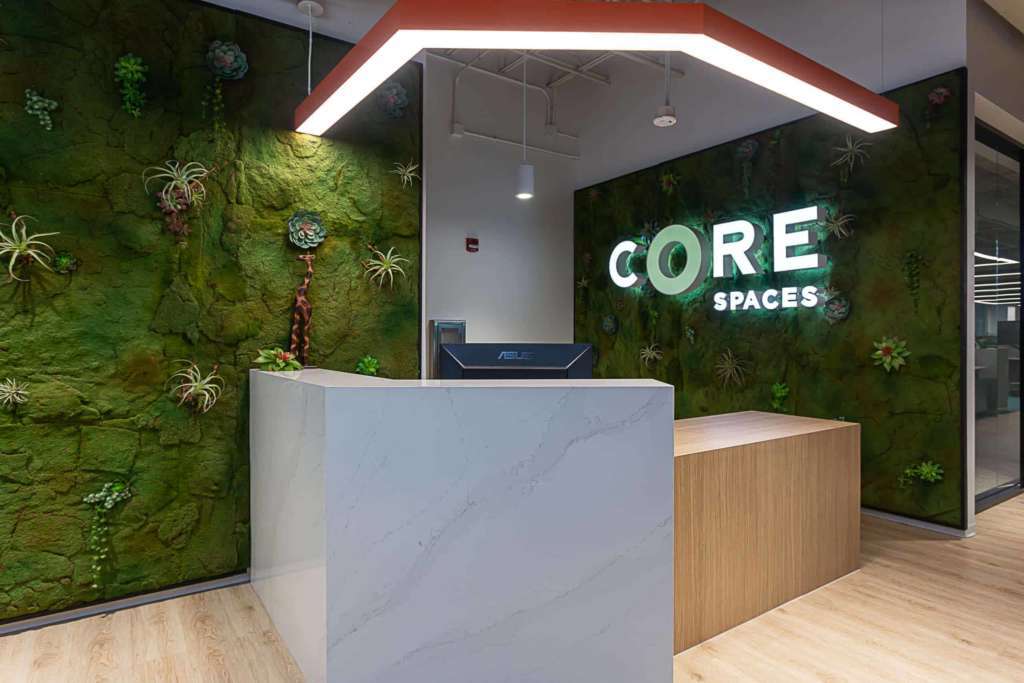
This open office corporate remodel incorporated elements of biophilic design to connect the natural world to the modern built environment of the space.
Ascension Texas Spine & Scoliosis Center
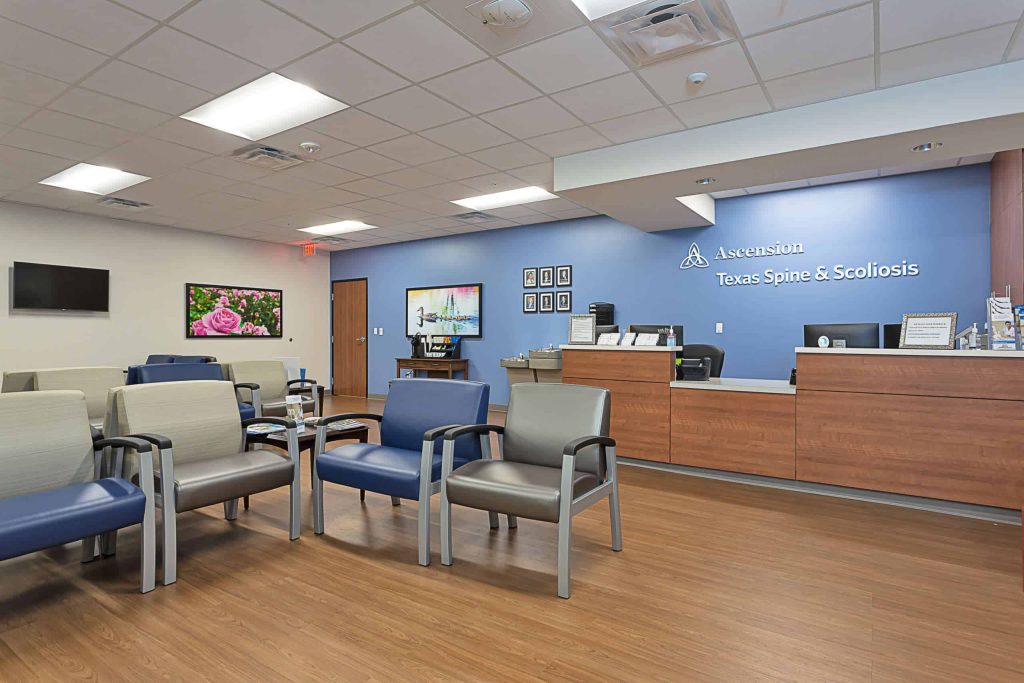
This 8,000 SF medical interior finish out of this state-of-the-art facility included incorporating specialty equipment such as a C-Arm system, EOS Machine, and a GE X-Ray system.
BigCommerce
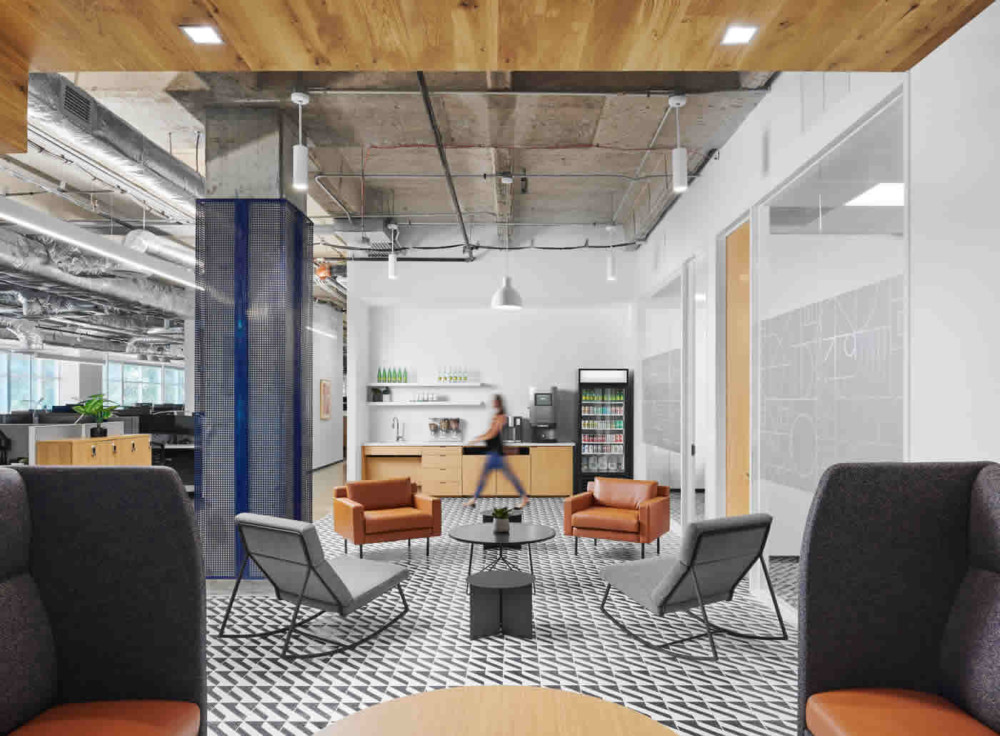
Expansion and renovation of tenant’s existing space and new space throughout three floors. This renovation added over 150 employee workstations, training rooms and collaborative spaces.
S. Watts Group
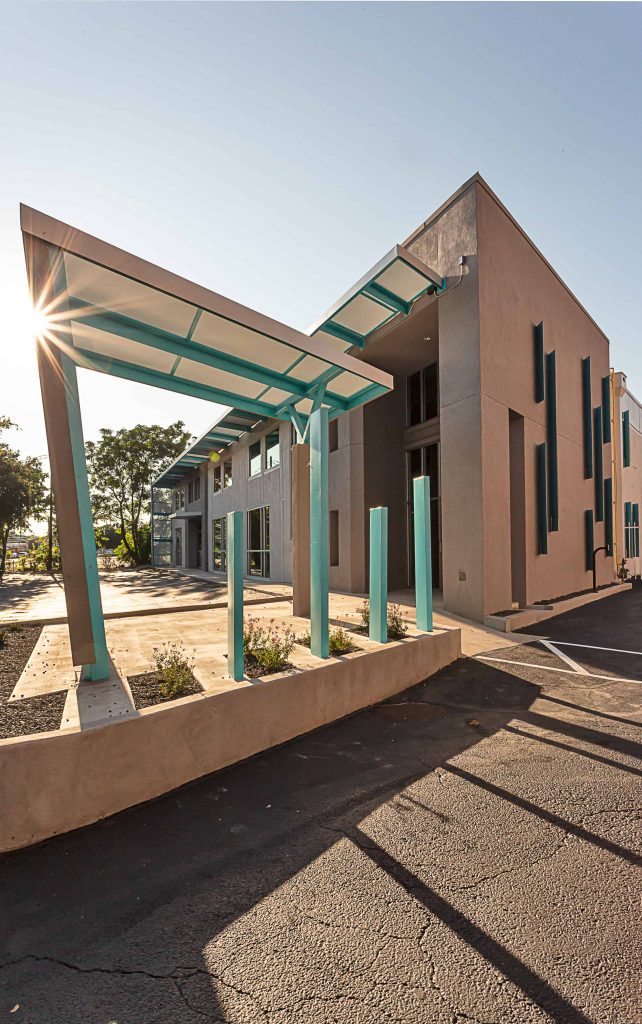
Project Details: Tenant finish out and exterior renovation of 1980’s office building into functional, dynamic office space to serve as the headquarters for the company. SF: 11,000 Project Team: Construction Manager: S. Watts GroupArchitect: NoackLittle View Projects on Map CATEGORY
Kuka
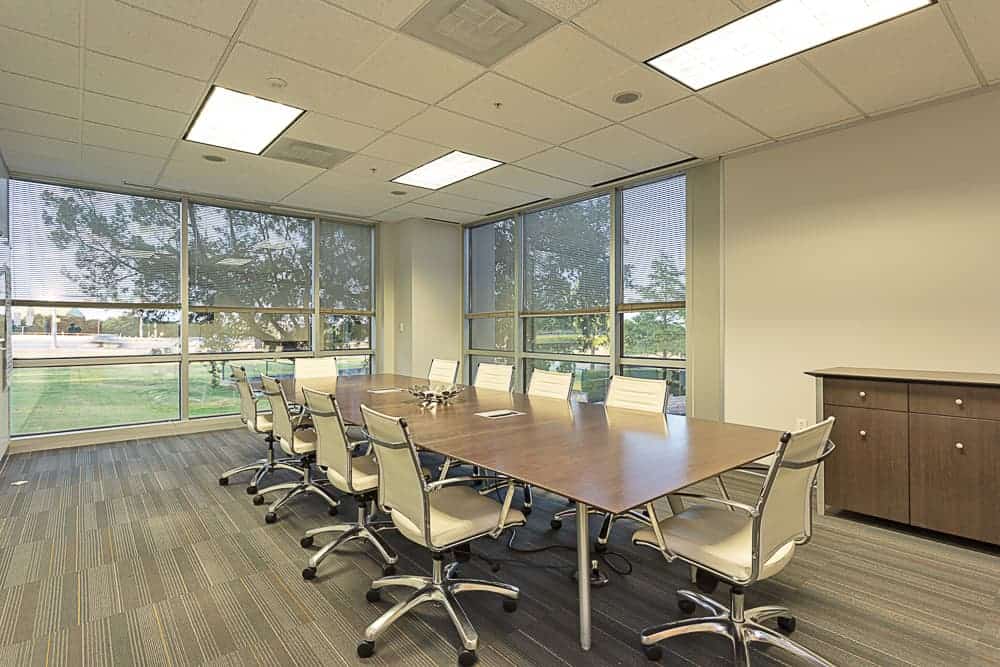
Tenant interior build-out
Ledcor
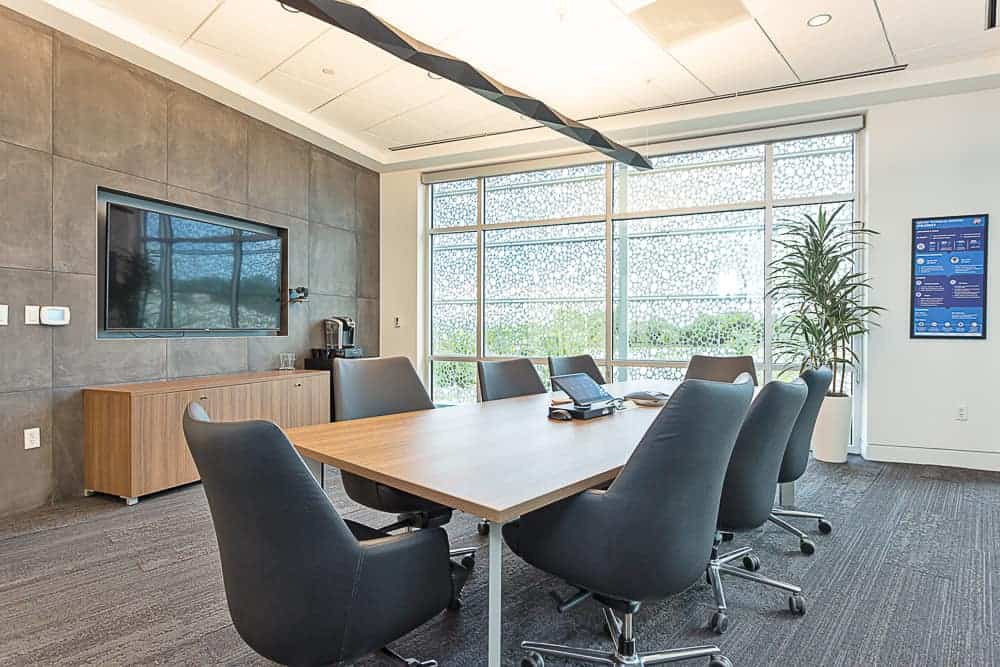
Three-phased new construction and interior remodel of corporate office space including modification to call centers, restrooms and office spaces.
Wargaming.net

TI office and development studio includes live stream production space, gaming observation lab, several gaming developer strategy conference rooms, executive offices, and open offices for shared collaboration.