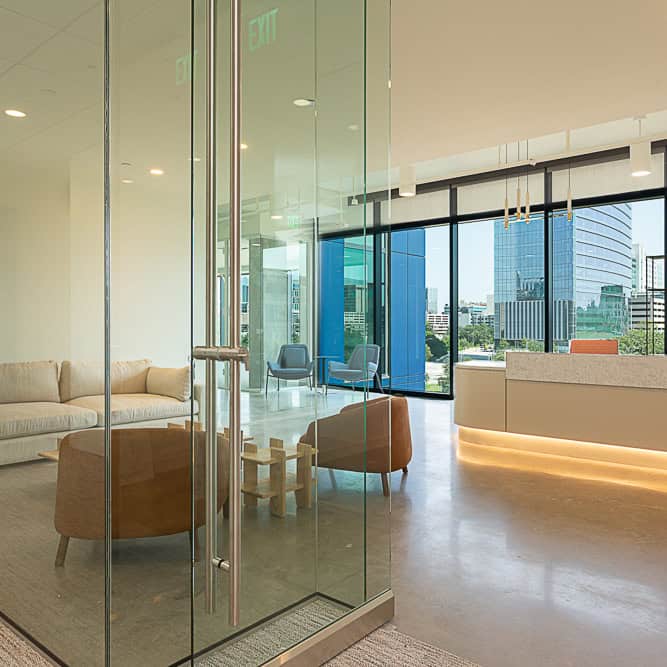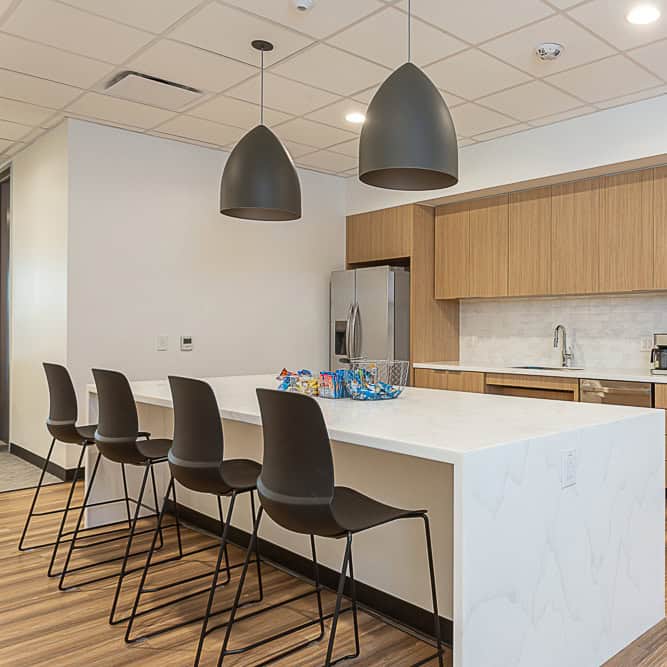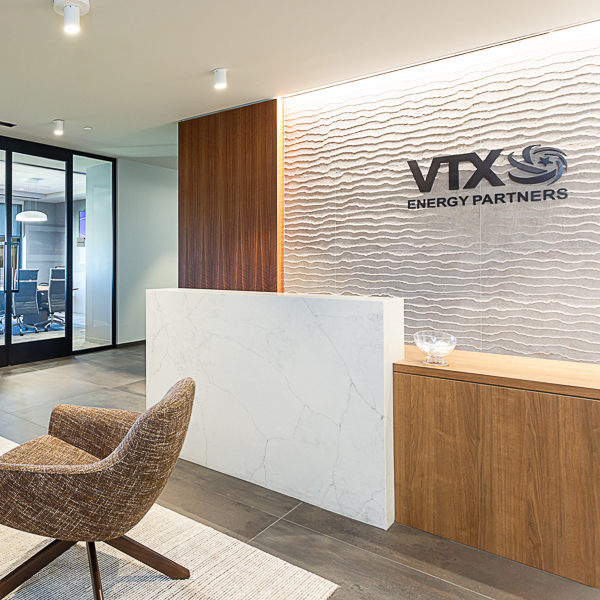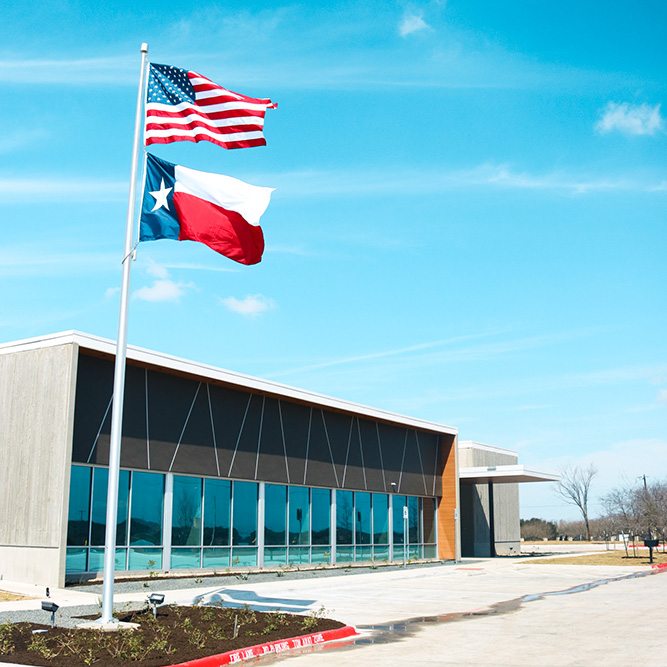VLK Architects
VLK Architects
Project Details:
First generation interior buildout followed by an additional expansion combining their initial lease space with an existing tenant space. This open-office concept space included a modern reception area, breakroom, library, three conference rooms and six private offices.
SF: 7,084
Project Team:
Architect: VLK Architects

















