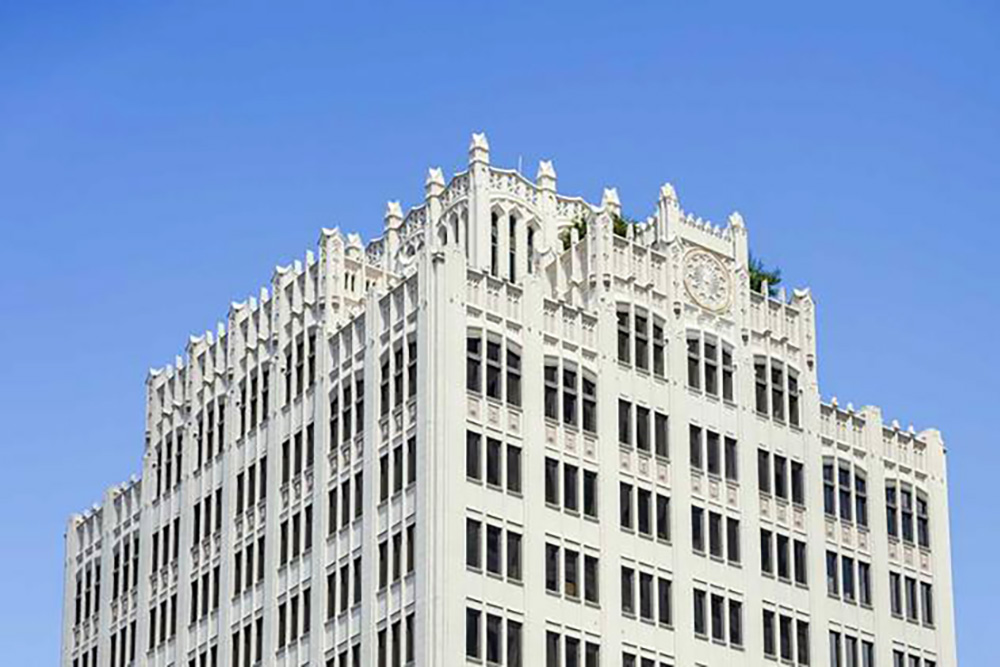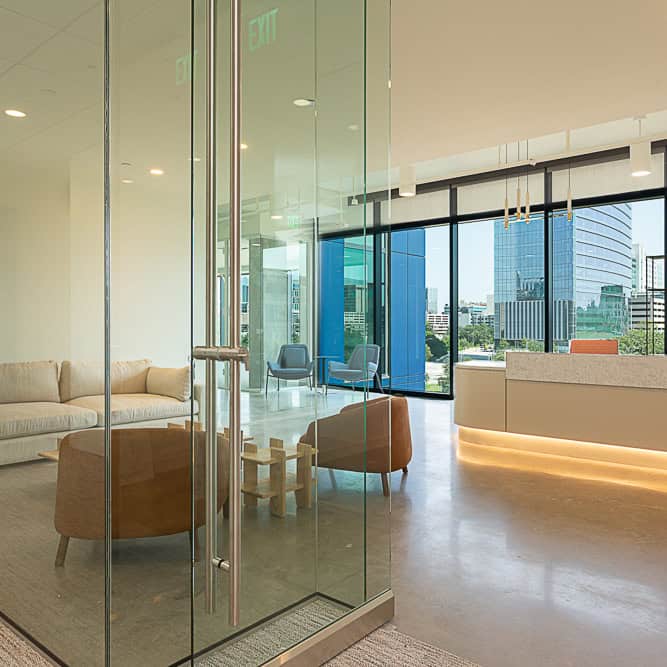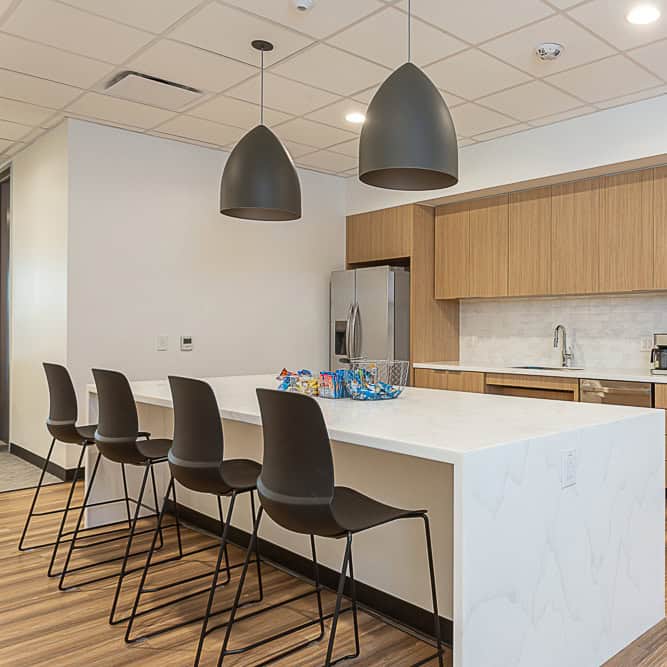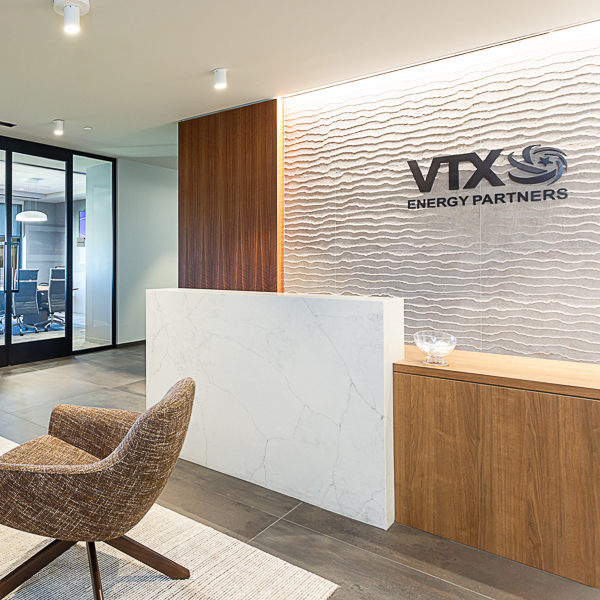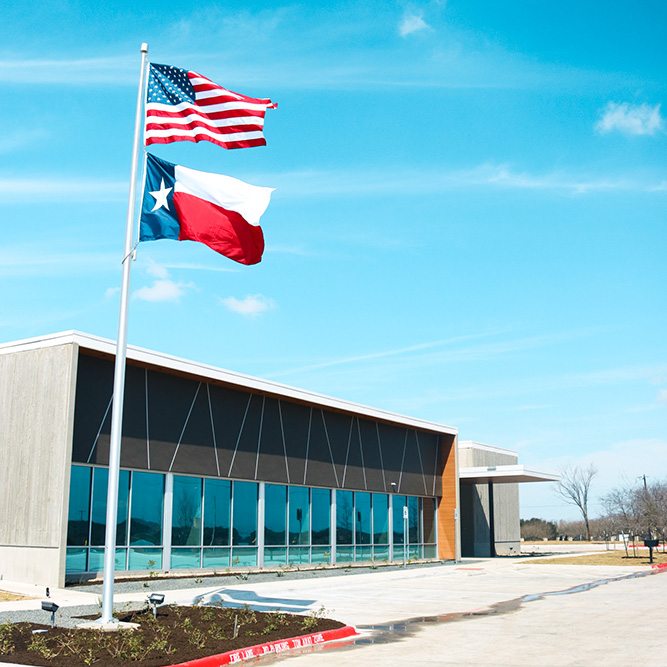Norwood Tower Suite 100
Norwood Tower Suite 100
PROJECT DETAILS:
Interior remodel of a historic building built in 1929 downtown Austin. This space is located on the first floor and will include a new mezzanine built from steel beams and metal decking, new exterior windows and doors and restrooms.
SF: 4,876
PROJECT TEAM:
Construction Manager: Ty Estes – ECR
Architect: Mary Helen Pratte – Studio Works
