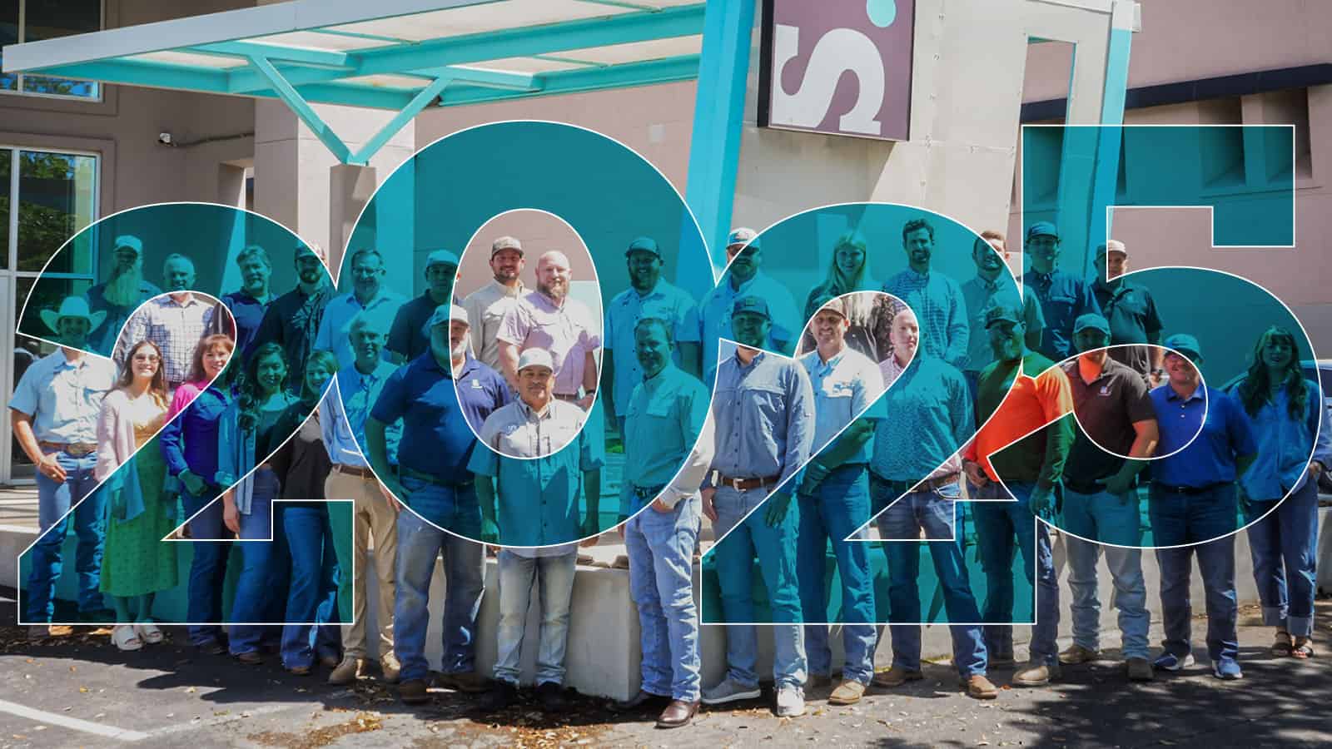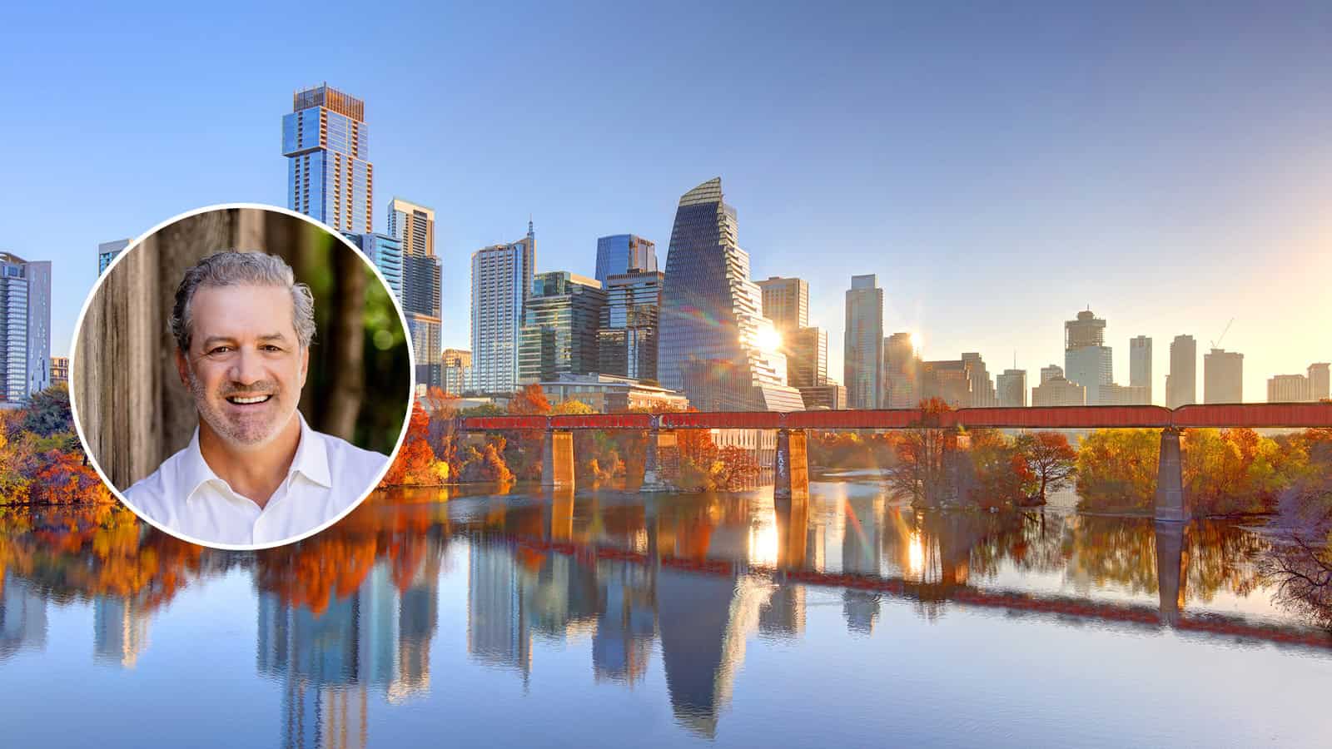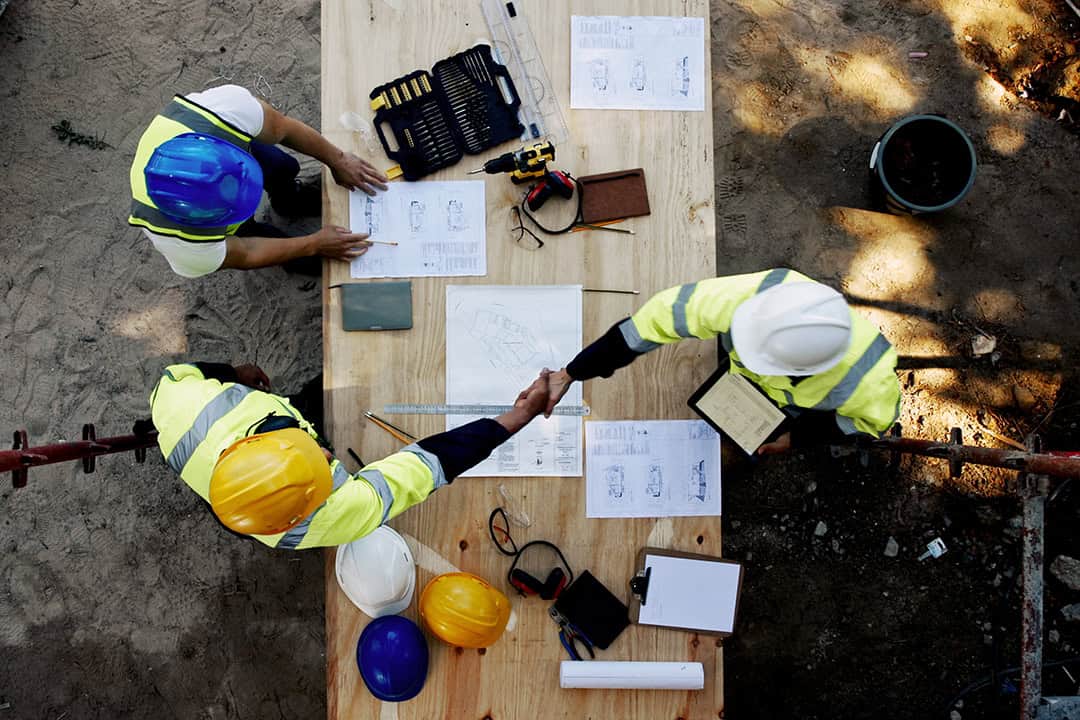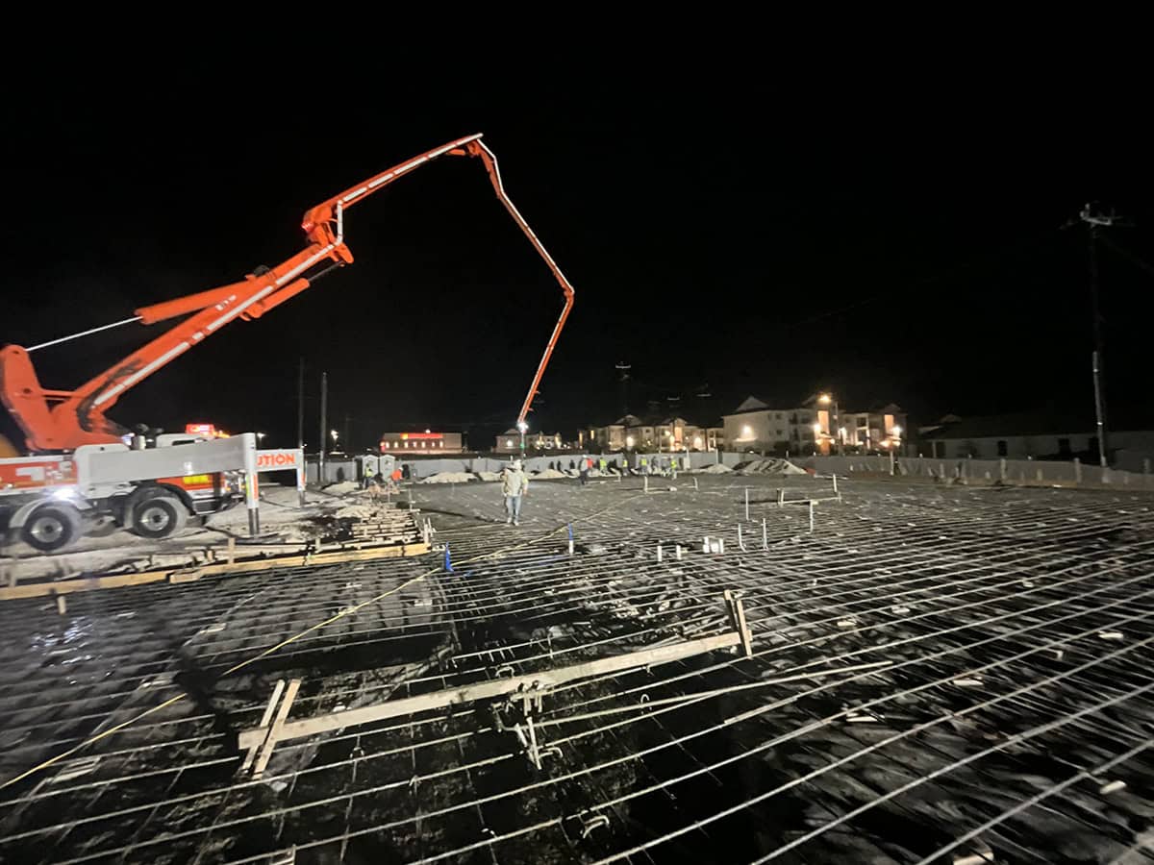Known for its diverse business sectors, Central Texas has seen exponential growth in a variety of industries, including technology and healthcare. Whether you’re renovating an existing building or starting brand new, this growth presents an opportunity for efficient, sustainable, and green buildings, which require high-tech commercial construction. S. Watts Group is humbled and motivated to be growing with Central Texas and building highly technical environments.
S. Watts Group’s focus on client relationships and communications enables our team to support innovative companies to succeed through building design in Central Texas. Construction requires a fluid and agile approach. Which is ingrained in the mindset of our people and what makes us successful in fulfilling our clients’ needs and completing projects. Our team shows this characteristic best when tackling unique project types and approaches each job with clear communication, strategic planning, and full collaboration.
S. Watts Group has experience in building these highly-technical environments:
- Sustainable LEED/Green
- Healthcare Environments
- Renovation/Restoration
- Ground-up Development
Sustainable LEED/Green
Sustainable building design has become significantly more critical in recent years. People have begun to realize that ‘going green’ is more than just recycling and looking for alternative power resources. It’s about investing in future sustainable solutions by prioritizing green engineering and design in commercial construction. When done right, sustainable building design can have a positive lasting impact on the environment and the value of the property.
Green engineering is the design, commercialization, and use of products and processes that are environmentally friendly. These products and processes reduce pollution, minimize risks to human health, and create sustainability through eco-friendly design. Green building aims to protect the world we live in and reflect the desired working environment for many people. Plus, when done correctly, it can be highly cost-effective.
Preserve at 620
Preserve at 620 is the first Wal-Mart-turned Class-A office building in Texas. At 220,000 square feet, this project is one of the most significant projects completed by S. Watts Group and one of the most unique. According to the Austin Business Journal, the building is “ahead of the curve when it pulled off the successful redevelopment of a big-box store into an enviable office building.”
Awards:
- Urban Land Institution Austin’s 2021 Best Project Innovation Award
- Austin Business Journal’s 2020 Office Project Rehab of the Year Award
Healthcare




S. Watts Group excels at building healthcare environments that aid the healing and wellness process. With over two decades of healthcare construction experience, our company thoroughly understands the unique needs and applications of the intricate systems that are the lifeline of healthcare facilities. These are spaces that accommodate a person’s well-being as well as make a first impression as to the treatment you will receive. We ensure the highest quality project for you, your staff, and your patients.
Explore S. Watts Group’s partnership with Ascension Healthcare on several construction initiatives around Central Texas.
“In working with Ascension Medical Group, we have built a very trustworthy relationship in completing the construction of high-quality healthcare facilities. In addition, each project is unique. We look forward to continuing our relationship as we built our communities together.”
Ascension Kyle Imaging Center Project
S. Watts Group is helping to build the future of healthcare by constructing Ascension Kyle Imaging Center. The project spans over 7,000 SF and features patient rooms, CT Machine, Bone Densitometry Machine (DEXA), Ingenia Ambition MRI Machine, X-Ray, and a Mammogram Machine. The installation was the first of its kind in the area for the Philips + Ascension Teams. Being the first installation of this kind for our team, we’re so proud that our team completed this project on time and within budget.
Renovation/Restoration
Renovation and restoration are technical processes that require time and energy. But renovating and restoring Texas structures, including historical buildings, can bring new life and purpose. The hardest consideration is figuring out what it takes to adapt your space. We approach these types of projects like new builds and answer as much as possible to mitigate uncertainty, focusing on creating spaces that are built to last and modernized for today’s demands.
Tokyo Electron



The modern redesign of Tokyo Electron meshes office space with the industrial work environment. The project involved transforming the shell building into a multi-use space for both the administration and warehouse sides of the company.
The industrial side of Tokyo Electron’s Austin headquarters is state-of-the-art, featuring energy-saving technologies. For example, the building electrical system links the thermostat to the bay doors to prevent overuse. Depending on if the bay doors are open or closed, the thermostat settings change to shut off the A/C during the summer months.
Goodfolks



In October 2021, Goodfolks opened its doors to its first customers after the historic M.B. Lockett Building underwent significant renovations. The 130-year-old building quickly became one of the most challenging and rewarding projects S Watts Group has completed. While challenging at times, renovations of the M.B. Lockett Building resulted in a beautiful, custom-designed restaurant space. Through collaboration, the S Watts Group team came together with the architectural team, the engineers, and the owners to ensure the building’s origins remained while reinforcing the structure’s integrity and productivity in the 21st century.
Ground-up Development
Austin and Central Texas are growing exponentially. You may find that rather than taking an old building and renovating it to suit the growing market, it may be more profitable to design and construct a building according to your specifications. However, it’s essential to have a construction partner with knowledge and expertise in this build type before making any decisions. For the most straightforward to the most advanced and complex ground-up construction, S. Watts Group delivers a detailed strategy, a step-by-step plan and the resources needed to get the job done.
J&S Leasing
J&S Leasing sits on 7 acres of property that includes two buildings, a 7,500 SF PEMB workshop with offices and restrooms, and a 9,700 SF main office space. This main building features several unique design aspects, including skylights, a dropped ceiling, lofty ceilings, tilt walls, and more. One of the unique design aspects is the continuation of the exterior concrete wall into the main entrance of the building.



Building the from the Austin Metropolitan Area to The Innovation Corridor
With our team’s decades of experience, you can be sure there are no hidden agendas, and our word is our bond. With every project, we listen to understand the client’s needs, assemble the right team, and execute on our promise – on time and budget.
We encourage you to explore our complete portfolio of innovative projects across Central Texas and connect with us to discuss your commercial building plans.




