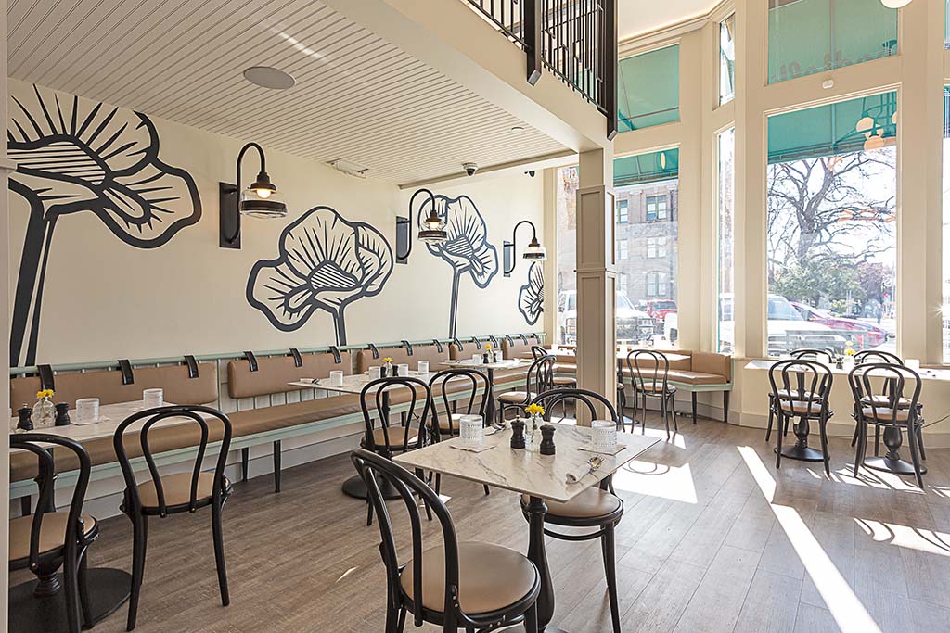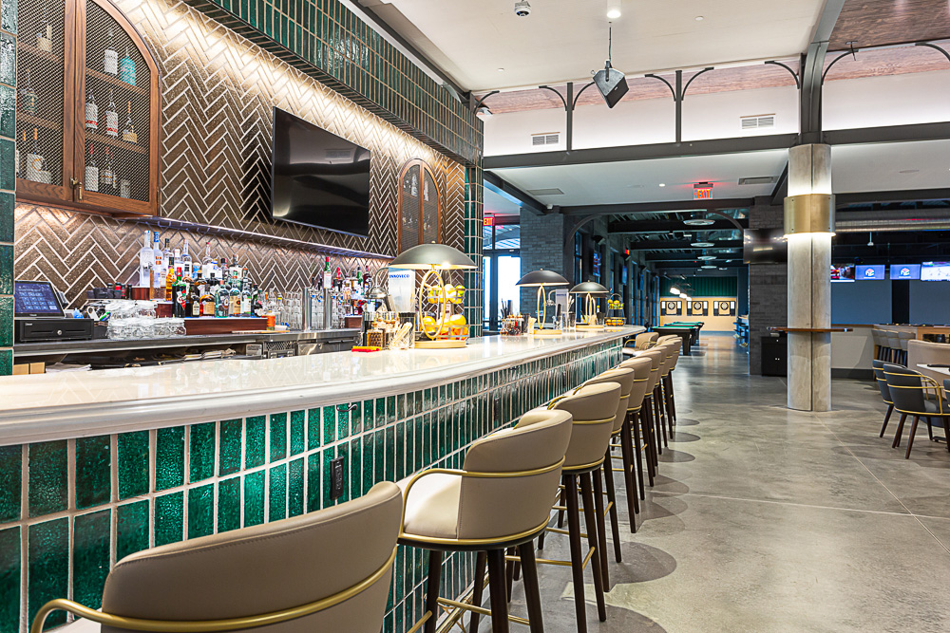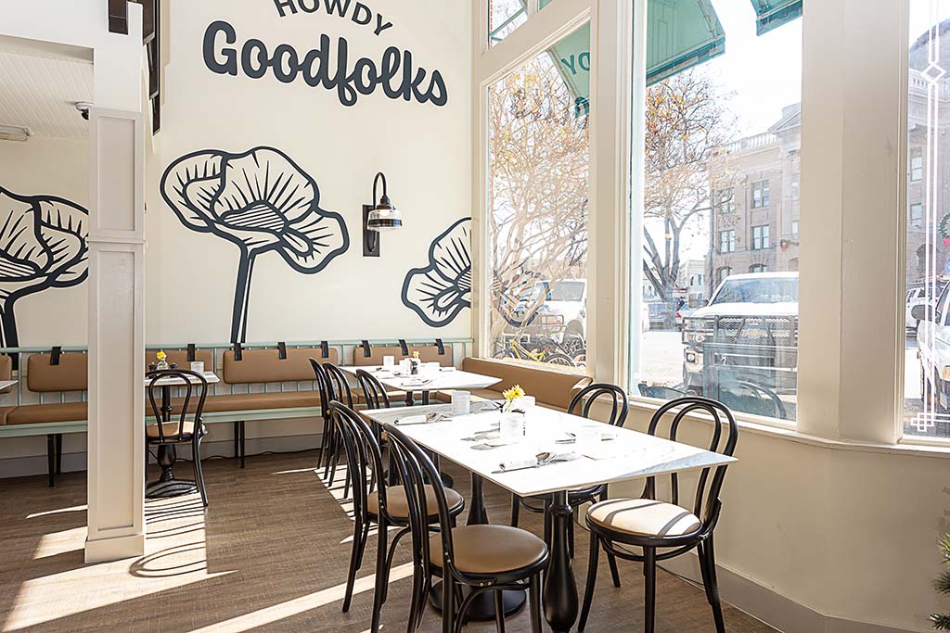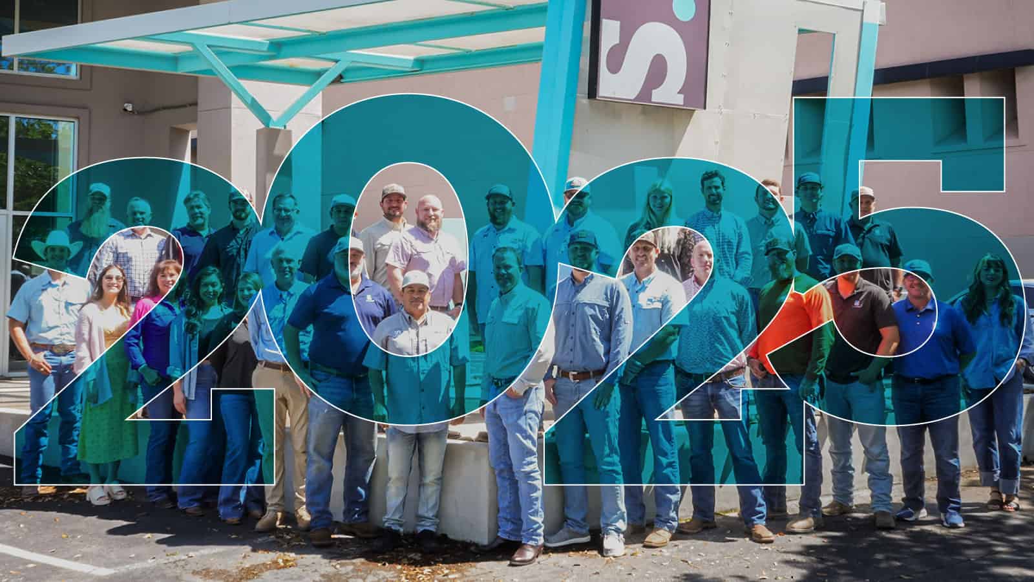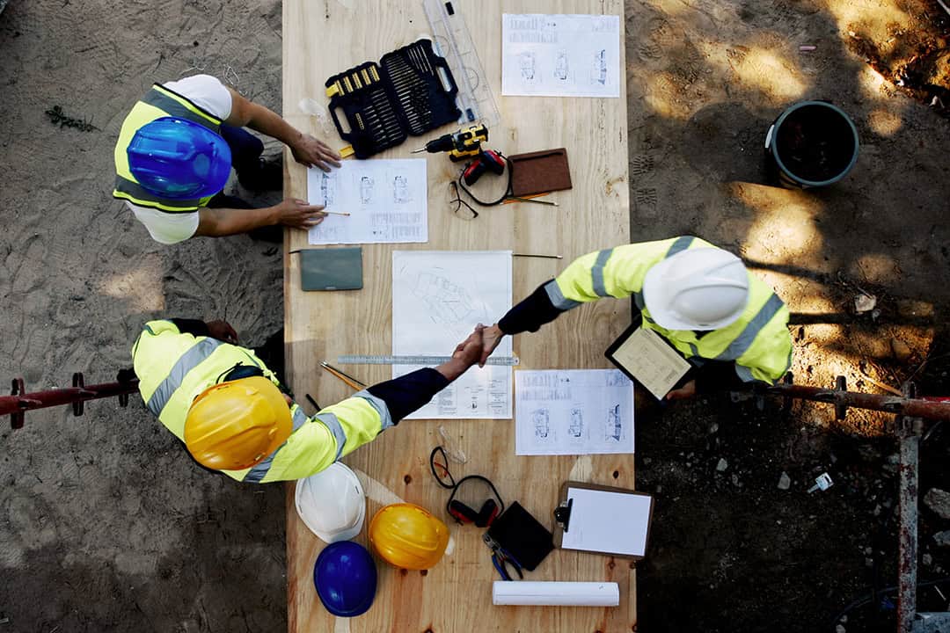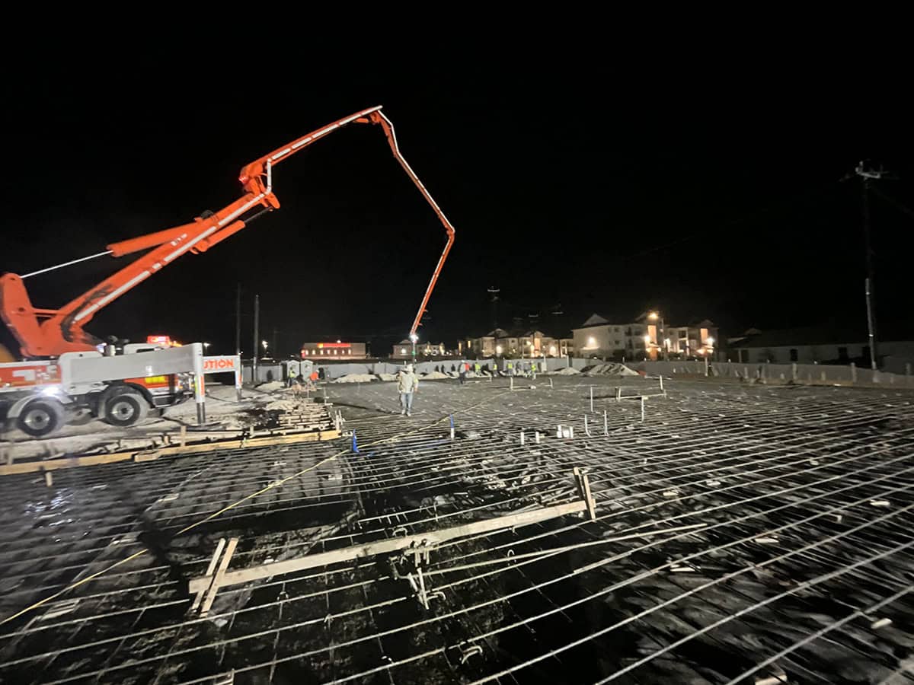Retail & Restaurant Spaces, Built with Hustle and Heart
Construction delays don’t just cost money in the fast-moving worlds of retail and hospitality. IT costs momentum. At S. Watts Group, we get it because we’ve helped dozens of business owners and architects turn concepts into real, functioning, revenue-generating spaces.
We care about these projects because we care about what they represent: your brand, your livelihood, your leap of faith. These customer-facing spaces need to do more than look good on day one. They need to handle daily traffic, high usage, and first impressions that stick. From back of house to the front door, every detail should feel intentional, welcoming, and ready to perform.
That means building with purpose and precision, without dragging out the process or blowing past your numbers.
How We Build: Our Approach
We’re here to be the partner who advocates for your goals and keeps your business top of mind. We know that every decision we make during construction directly impacts your opening day, your brand experience, and your bottom line.
Whether you’re a first-time owner or a seasoned developer, we’re ready to make the process smoother, the outcomes better, and the partnership stronger.
Let’s build something that makes customers walk in and say, “This place just feels right.”
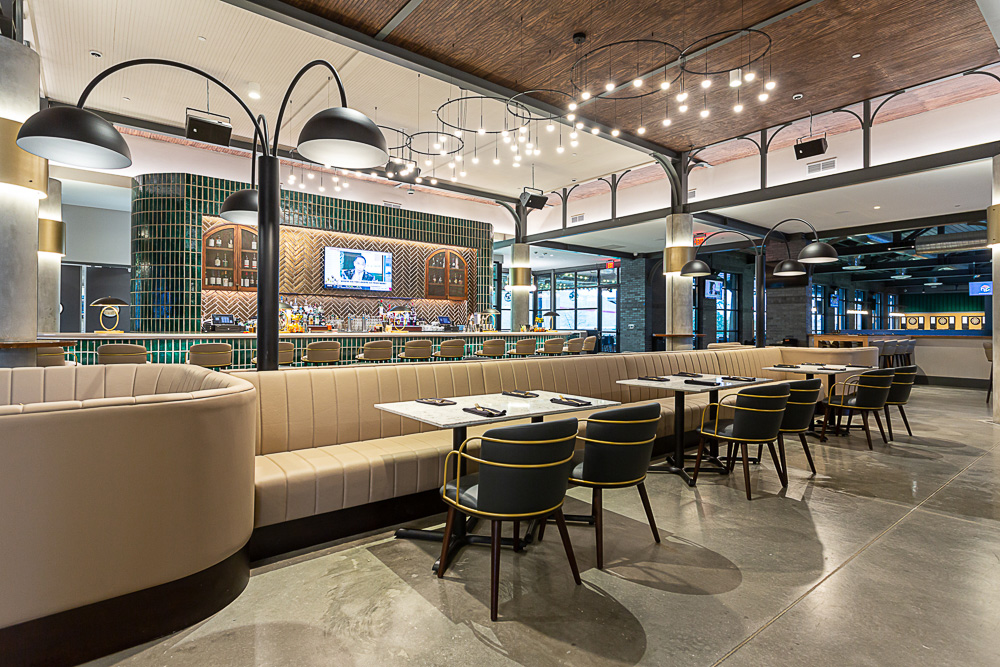
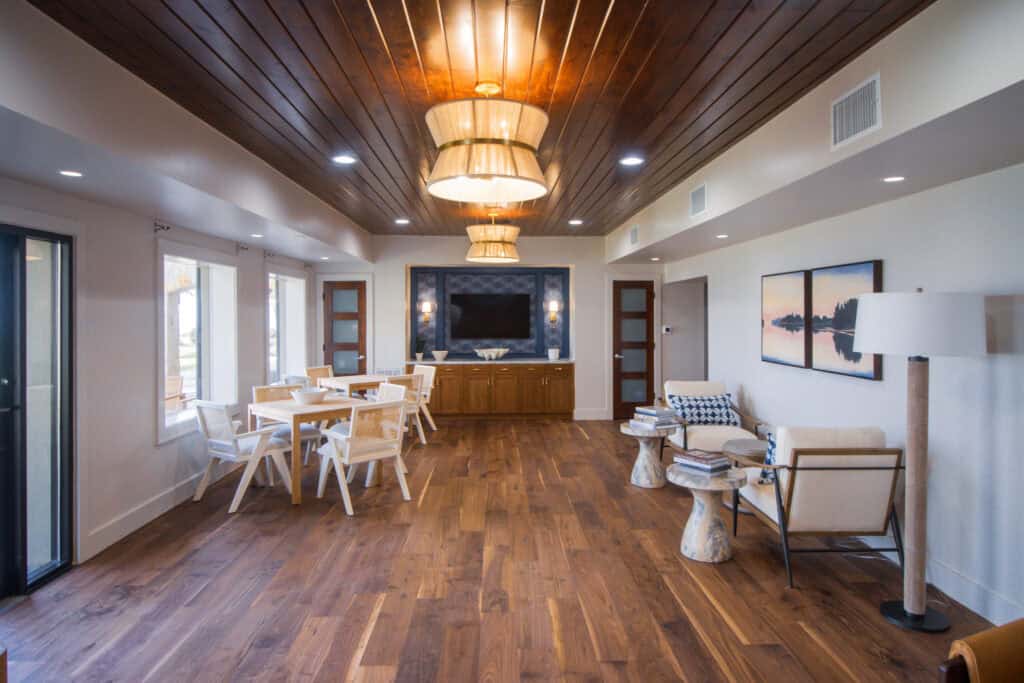
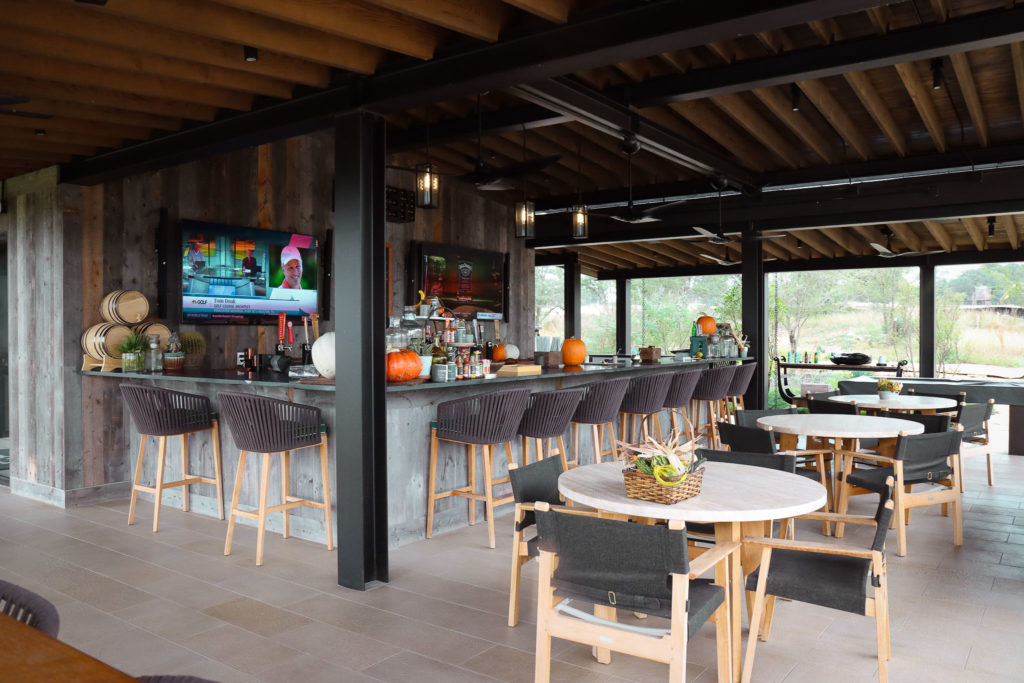
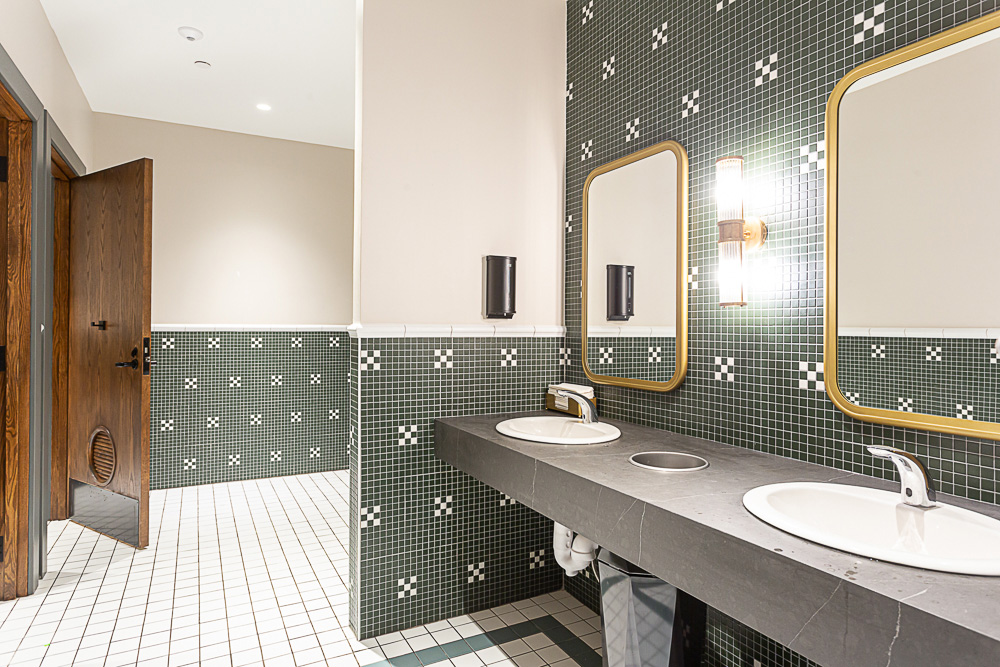
Here's how we operate:
Integrity & Transparency
We do what’s right, and we do it out loud. That means honest pricing, clear timelines, real communication, and zero sugarcoating.
Collaboration & Understanding
Your goals shape our approach. We listen first, plan with purpose, and build like your business depends on it because it does.
Quality & Value
We build smart. High standards, durable materials, and craftsmanship that stand the test of time.
Problem-Solving with Purpose
Construction is messy. We stay calm, think fast, and find solutions that keep your project moving and your team confident.
Passion with Humility
We care deeply about your space, your success, and our partnership. We bring energy, gratitude, and accountability to every job.
Featured Retail & Restaurant Projects
Spare Birdie
This 23,480 SF ground-up project features a full-service restaurant and bar, six virtual golf bays, eight bowling lanes, a covered patio, and an outdoor stage for live music.
Tri-Supply
77,000 SF tenant interior of an Industrial warehouse transformed into a new showroom and office space.
Norwood Park
A 9,000 SF two-building ground-up steel structure with stucco, brick, and storefront glass exterior that features retail suites.
Goodfolks
Renovation of 5,500 SF restaurant space to an open-concept design with custom furnishings. The scope of work included reinforcing mezzanine-level wood framing, new HVAC, and a new fire sprinkler system. Exterior updates consisted of refinishing the brick, completely re-painting, and installing new windows.
Let’s Build Something Worth Celebrating
At S. Watts Group, we bring more than tools and timelines. We bring a full-team commitment to your success. Our retail and restaurant clients trust us because we show up, solve problems, and build with heart.
If you’re ready to bring your space to life with clarity, speed, and style, let’s get to work!
