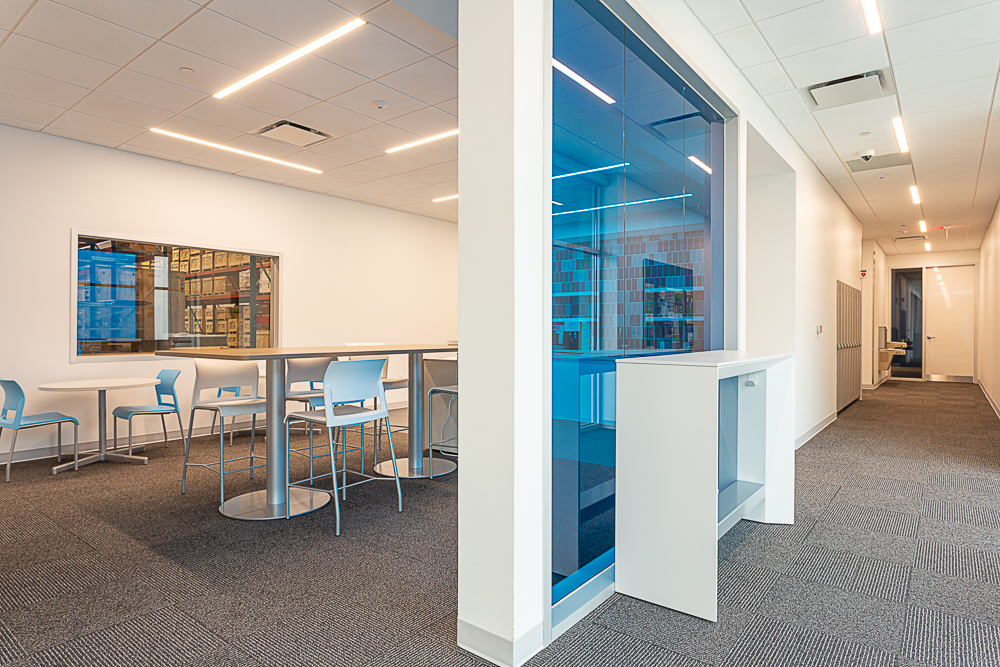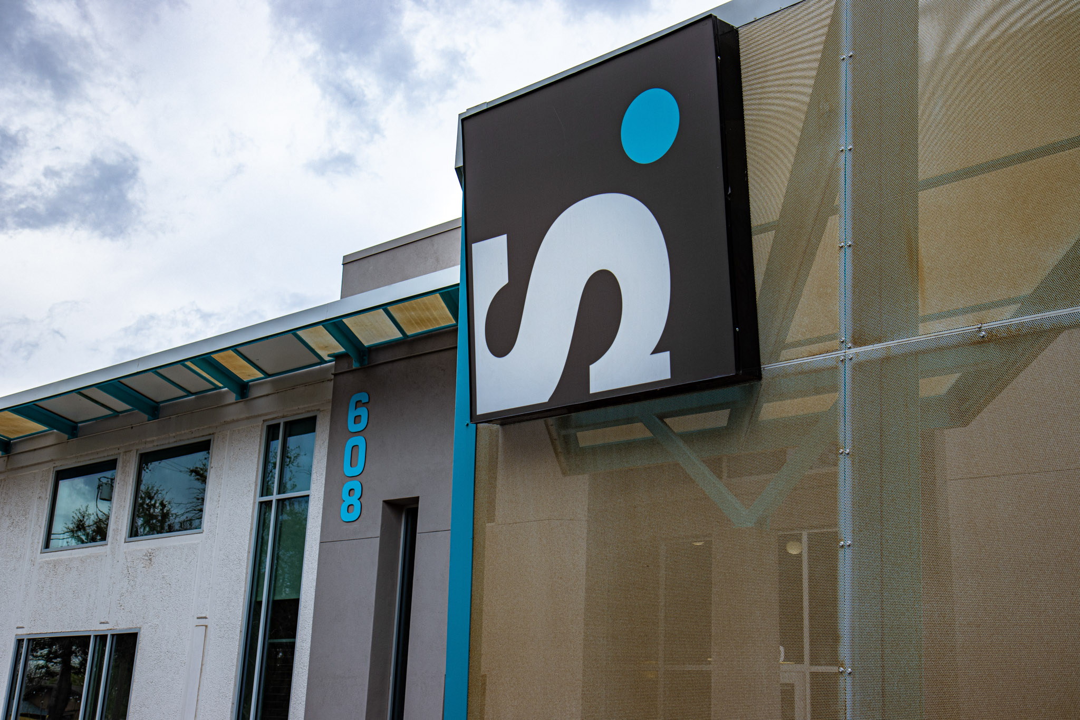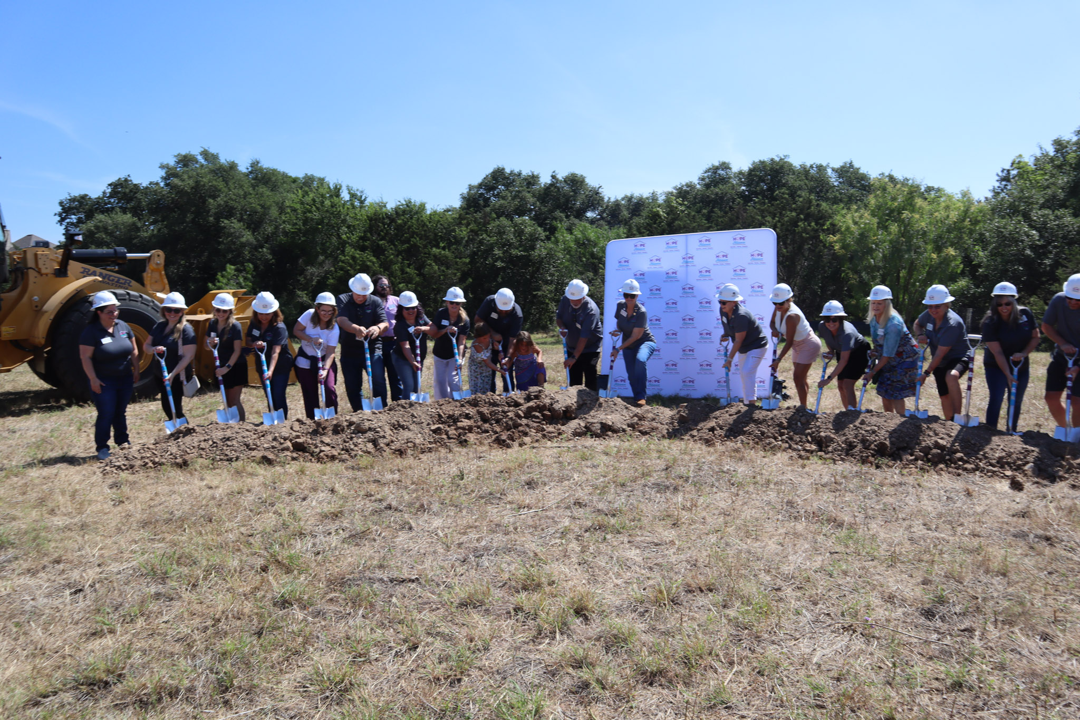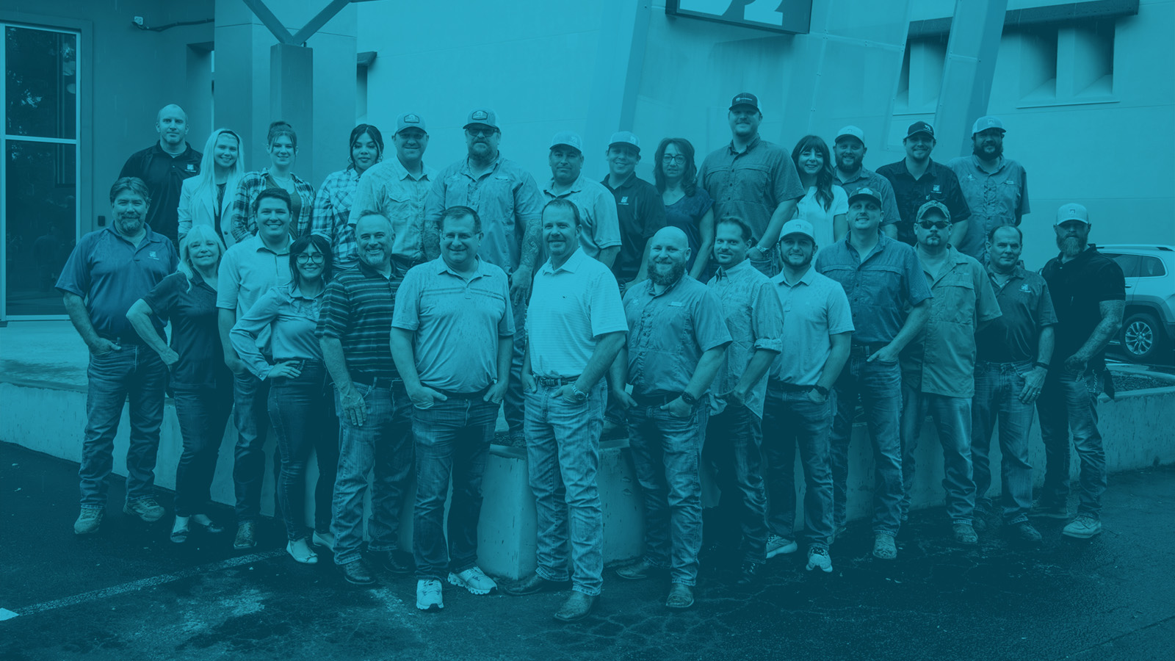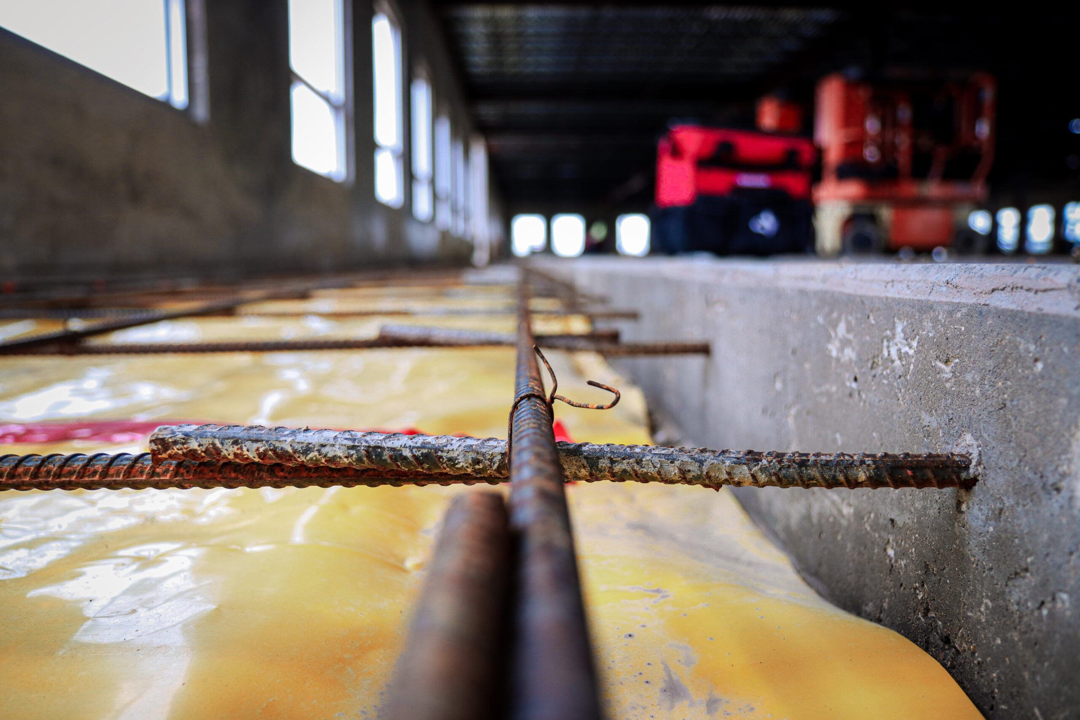Of the most recent renovation projects completed by S. Watts Group, the modern redesign of Tokyo Electron perfectly meshes office space with the industrial work environment. Plans for the project involved transforming the shell building into a multi-use space for both the administration and warehouse sides of the company.
The Tokyo Electron build-out was unique in design. In total, the project encompassed 21,908 sq. ft. of space. The office area measures over 4,000 sq. ft. boarding the warehouse, which accounts for the remaining 17,600 sq. ft. Plans included an open-concept office space that encourages customer interactions. The tenant interior also includes a break room, conference rooms, and a fitness center.
“Industrial projects are definitely different from tenant interiors. We enjoy the industrial space because of the new challenges that come with modern interiors. It is also refreshing to work in larger spaces after spending time of a project that is located in a highrise.”
The industrial side of Tokyo Electron’s Austin headquarters is state-of-the-art, featuring energy-saving technologies. The building electrical system links the thermostat to the bay doors to prevent overuse. Depending on if the bay doors are open or closed, the thermostat settings change to shut off the A/C during the summer months.
The team at S. Watts made several changes to the building’s wiring to ensure proper water electrical and mechanical utilities. This allowed for the installation of the updated A/C system, bathrooms, sprinkler system, and new lights along the exterior of the building.
As with any renovation project, there are always unexpected challenges. For the Tokyo Electron projects, several code regulations were not met. S. Watts Group team members altered the exterior electrical work to meet current inspection standards.
“This project was a fairly straightforward one. The team was vigilant in planning the execution of the project, and overcoming the suripse challenges that came along the way. Overall it was an exciting, fun and interesting project.”
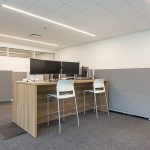
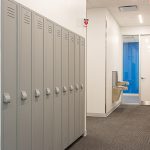
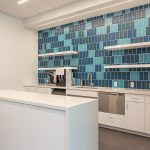
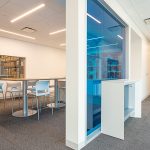
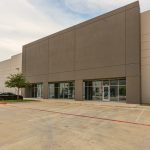
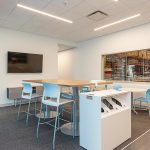
Tokyo Electron Project Features:
- Office Interior:
- Individual workspace
- Conference Rooms
- Workout Facility
- Open Concept Design
- Emphasis on Customers-Relationship Space
- Warehouse Interior:
- High Ceilings
- New A/C System
- Bay Doors w/ Unique Thermostat Control
- New Electrical/Mechanical Wiring
- Building Exterior:
- New Outdoor Lighting System
We invite you to see more industrial office space renovation projects completed by the S. Watts Group team.
