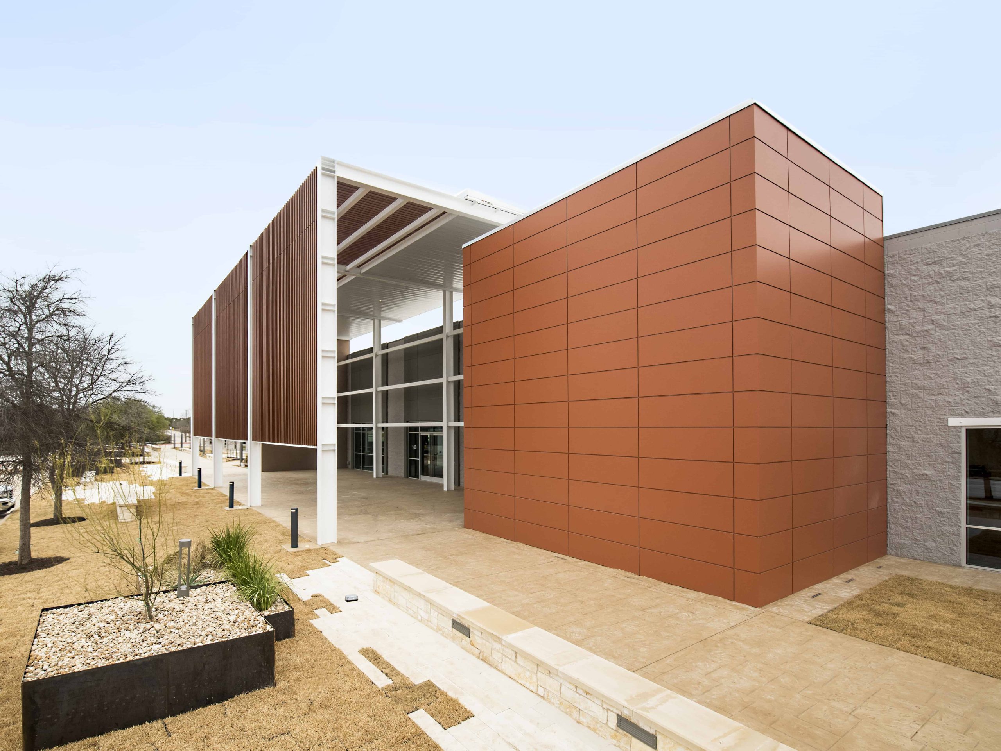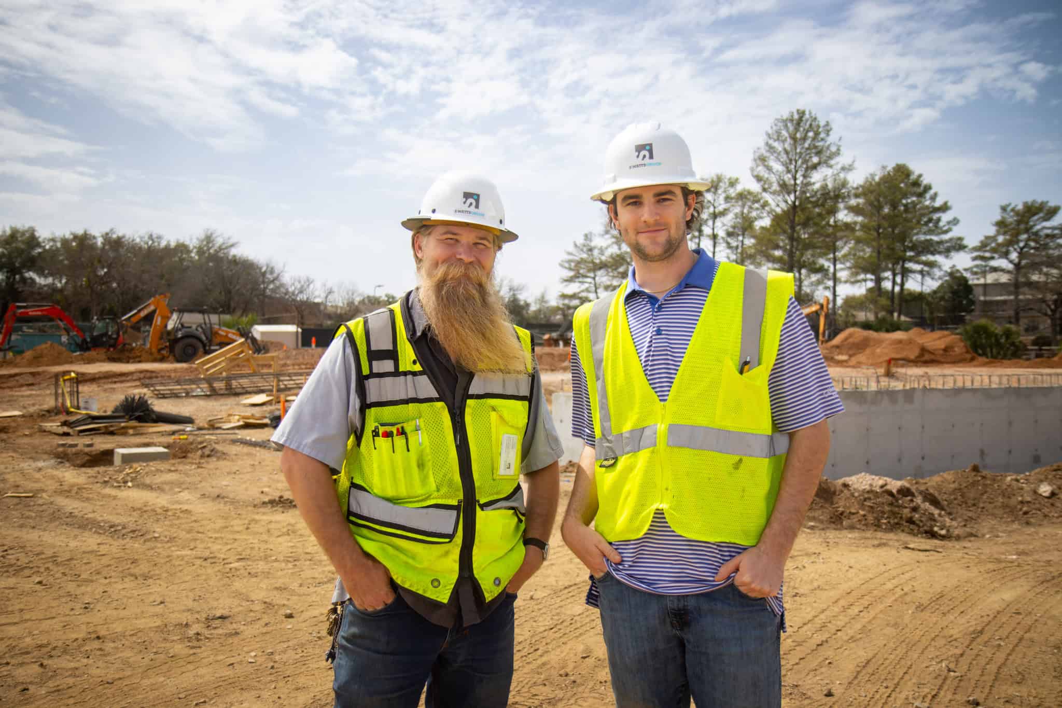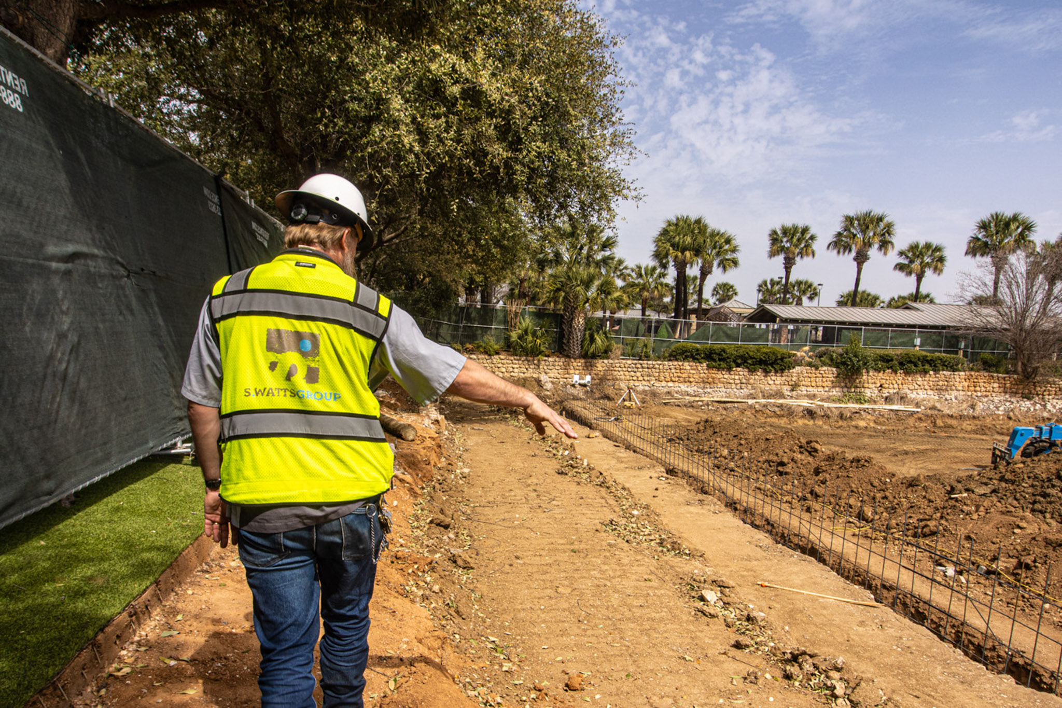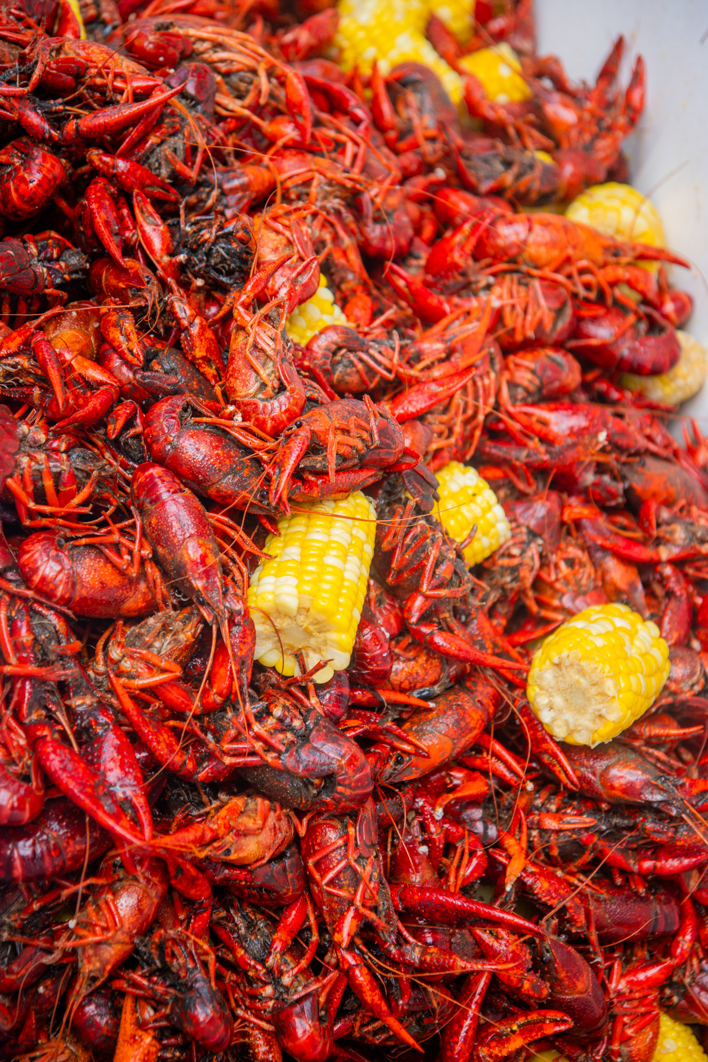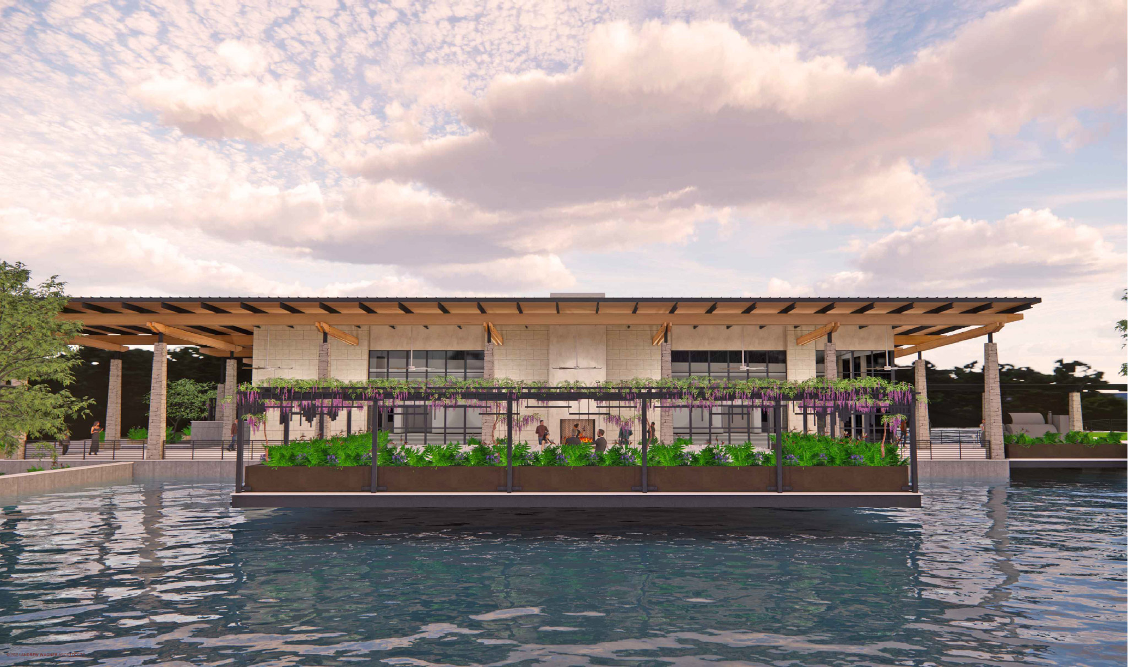Welcome to Preserve at 620, the first Wal-Mart-turned Class-A office building in the state of Texas. At 220,000 square feet, this project is one of the largest projects completed by S. Watts Group, and one of the most unique.
Preserve at 620 won the Urban Land Institute Austin’s 2021 Best Project Innovation Award for best project innovation and most influential project. It also was the winner of Austin Business Journal’s 2020 Office Project Rehab of the Year Award. According to ABJ, Preserve at 620 won because the project was “ahead of the curve when it pulled off the successful redevelopment of a big-box store into an enviable office building.”
“We take tremendous pride in this project. Pretty much no other contractor in the state can say they did what we did. S. Watts Group took an old Wal-Mart and turned it into a Class-A building.”
Specifications:
- 10,000 sq. ft. Ground Up Addition
- 220,000 sq. ft. Tenant Interior Renovation
- Located at 8201 N. FM 620, Austin TX 78726
The entire project took about 14 months to complete. As can be expected with most building renovations, the complex project came with its share of difficulties. As the team would open up one part of the building, they were constantly finding problems then solutions. This includes sections of copper wiring missing, significant changes in exterior designs, and the addition of outdoor drainage plans.
The S. Watts Group considers themselves lucky to have joined the project early on. The team worked closely with the owner and architectural team during the planning process, which made addressing the problems that arose a collaborative effort.
Team members contribute the success of Preserve at 620 to ‘the tremendous effort by both the construction and architectural teams.’
Building Features
Glass Entryways: When arriving at the Preserve at 620, guests are greeted with multiple 30 ft. glass entrances. To build these, entire sections of the exterior walls, constructed of concrete masonry units (CMU) were removed to install the new windows. Accompanying the glass entry is spectacular metal architecture and paneling. Overhanging metal slants appear like wooden beams after a coat of paint. The reddish and white metal paneling is attached directly to the CMU.
Exterior Metal Panels: The white mesh panels house LED lights giving a modern look to the Preserve at 620 exterior. At night this creates a beautiful light show around the outside of the building.
Window Additions: As a former Wal-Mart, Preserve at 620 had no windows before the remodel. Now the building features glass entryways, windows along the walls, skylights, and a two-story addition with an observation deck.
Covered Courtyards: To create the covered courtyards at both ends of the building, the team removed part of the ceiling and cut sections of the CMU out. Then remove the flooring, slope it, and pour concrete again to add drainage.
Other Outdoor Areas: Preserve at 620 also features a basketball court, small park, and enclosed door run near the back of the building.
Workout Facility: Old auto bays were redesigned to be workout rooms. Functional glass garage doors were added to allow users to use both outdoor and indoor sections of the facility simultaneously. The gym also has showers and an outdoor putting green.
