Phyllis Browning
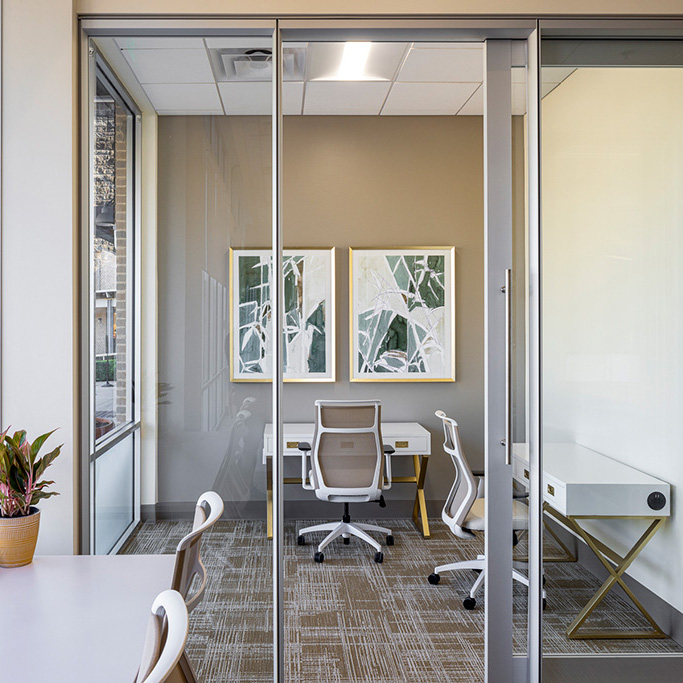
This was a second-generation office build for the luxury realtor’s new home for the Austin home market.
Ascension Georgetown Express Care
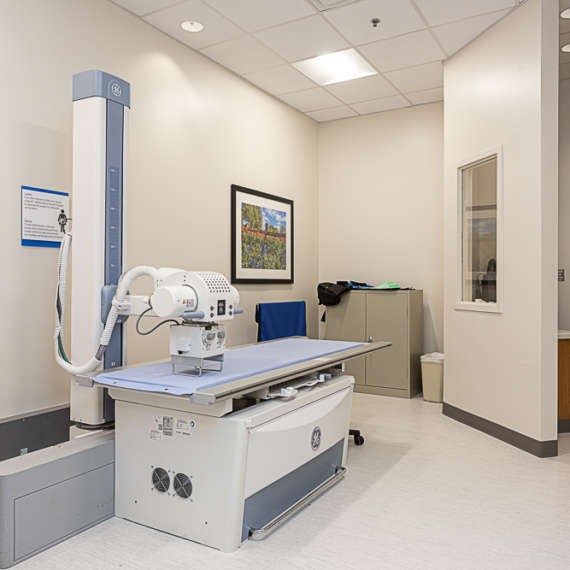
This healthcare interior finish out project features an x-ray room, two procedure rooms and 18 exam rooms.
Goodwin & Company
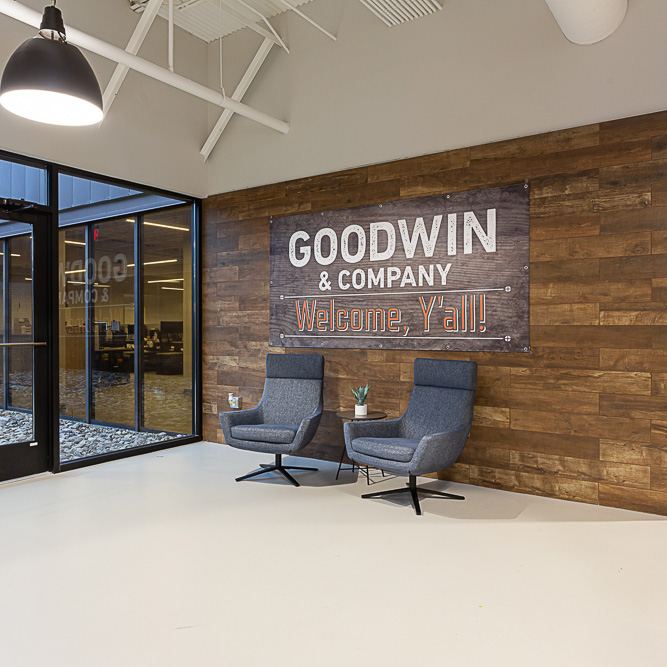
This project consists of a complete interior renovation of an existing office building.
Goodfolks
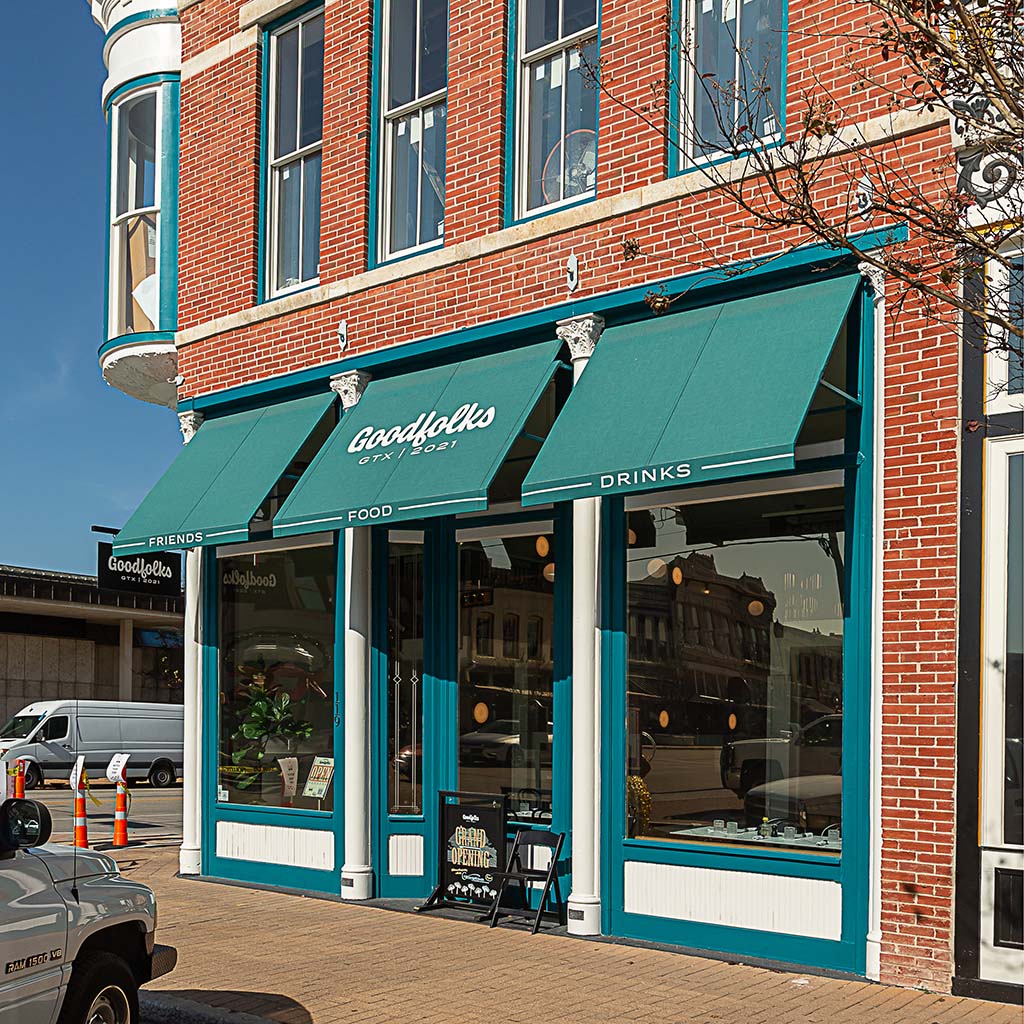
Renovation of restaurant space to an open-concept design with custom furnishings.
Tokyo Electron
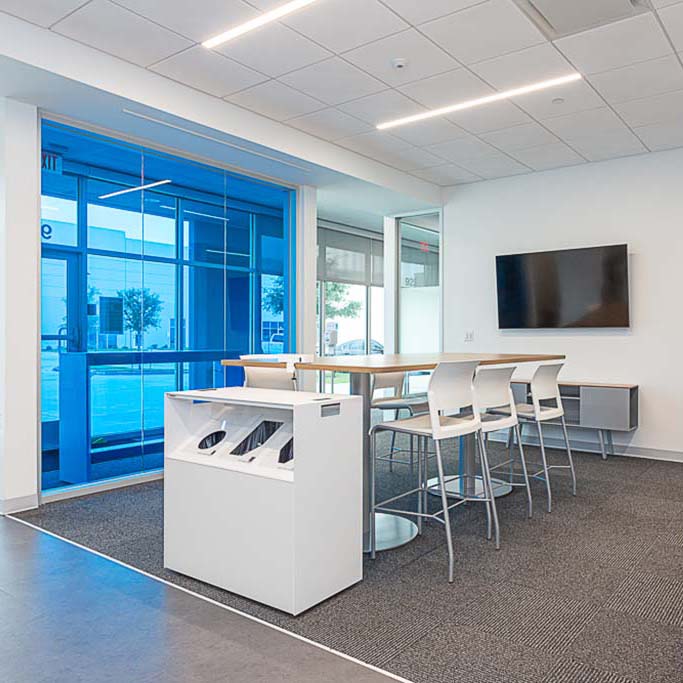
Remodel of an existing shell space. Included all new utilities from the base building supplies. Air-conditioned warehouse with the addition of dock levelers and automatic door openers.
Littler Mendelson
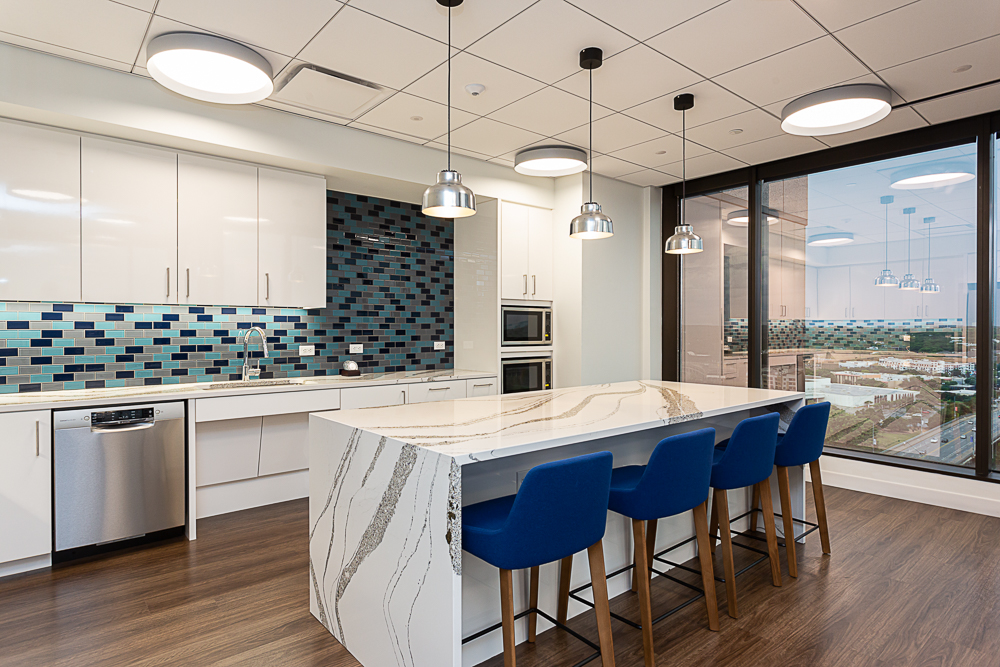
Interior remodel of entire office space utilizing Muraflex demountable partitions at new office fronts, new conference rooms, and a new breakroom.
Ameredev
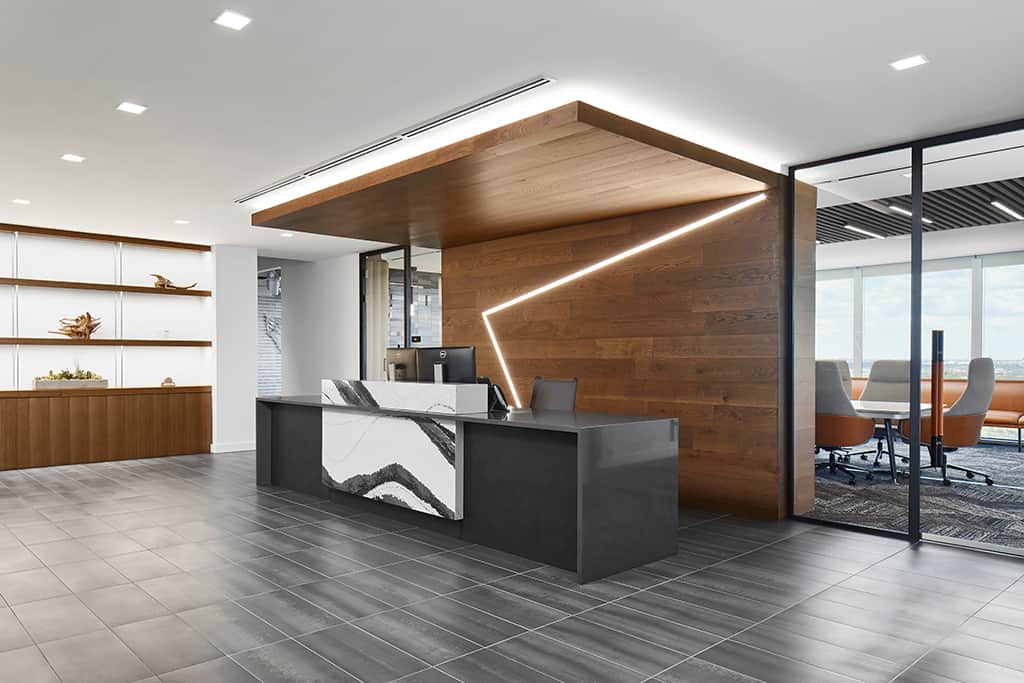
Finish out of a corporate office space. Project included large open office concept with custom millwork and floor to ceiling glass partitions.
Ascension Arbor Trails Express Care
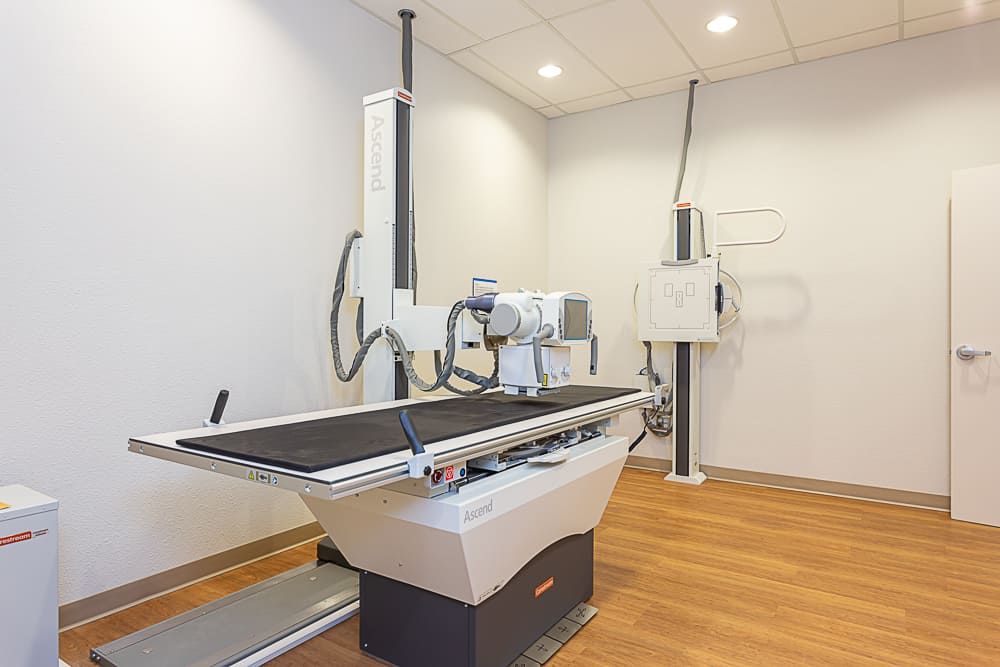
Build out of a medical office.
Ascension Kyle Imaging Center

This medical interior finish out of this state-of-the-art facility included incorporating specialty equipment such as a C-Arm system, EOS Machine, and a GE X-Ray system.
Texas Regional Bank

Corporate office remodel featuring multi-function training and conference rooms.