J&S Leasing
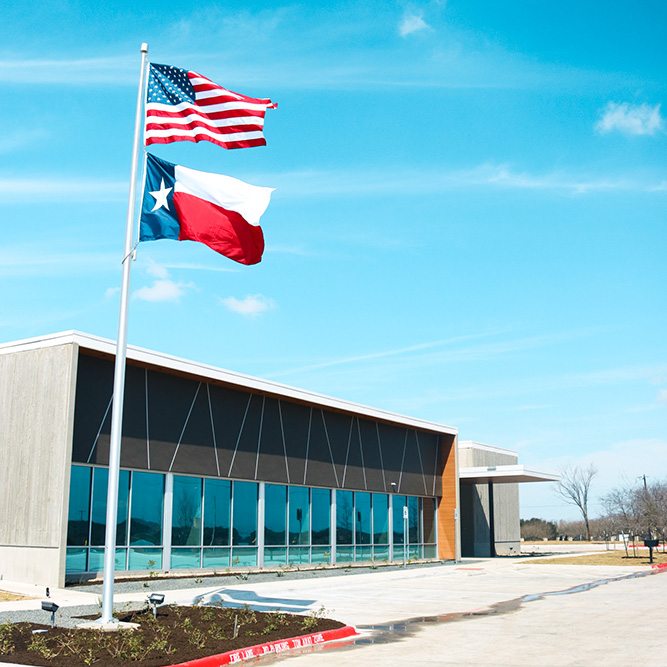
First generation build out for a UPS shipping/sorting facility and necessary MEP for an office area, sorting machinery, vehicle wash bay and multiple dock bays.
Gardien
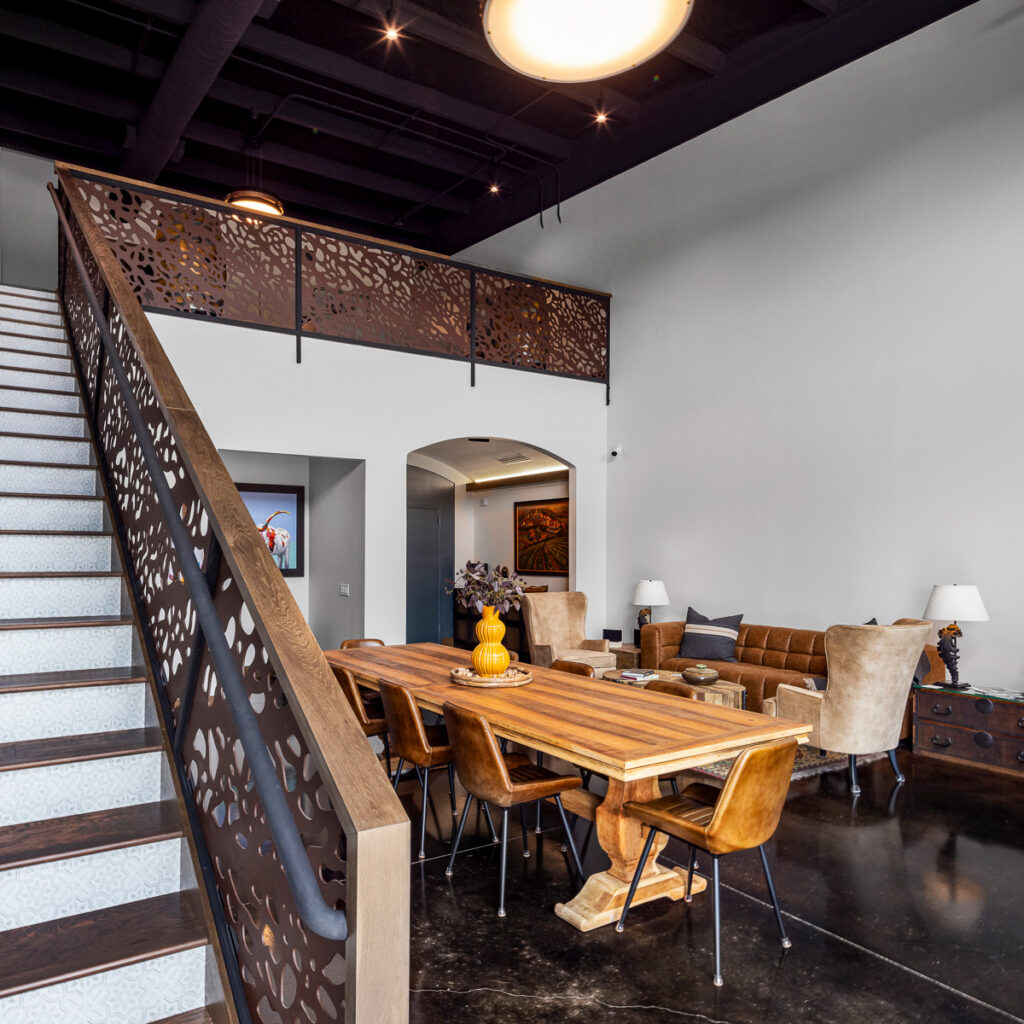
Interior remodel of an existing structure to include a new building façade with structural steel, new interiors and updated finishes.
Sitepro Rentals
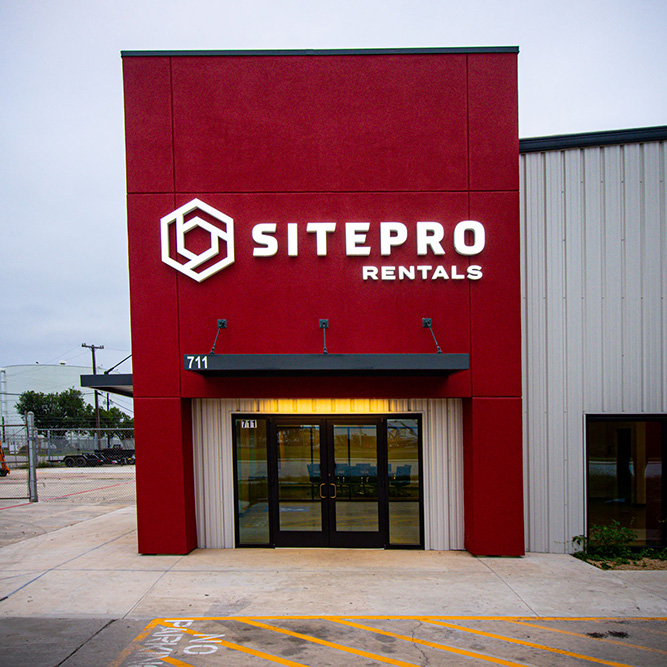
Interior remodel of an existing structure to include a new building façade with structural steel, new interiors and updated finishes.
Barton Oaks Dental Group
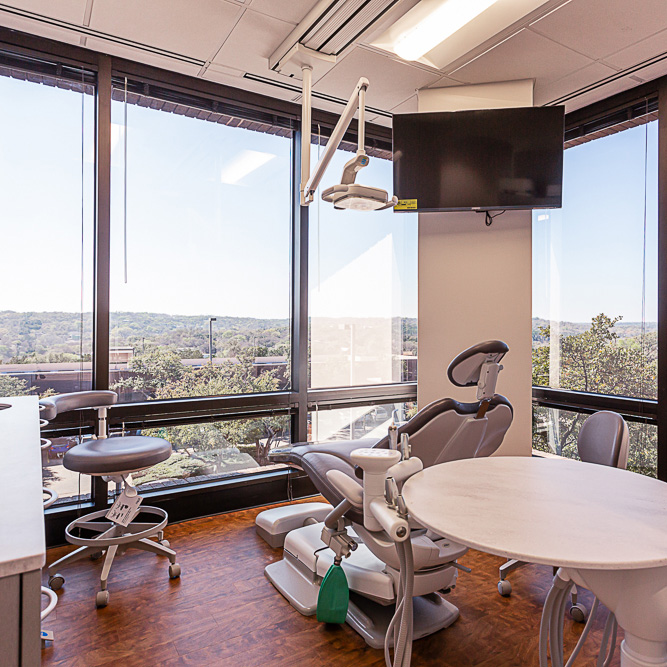
The existing dental office expanded into an adjacent 2,024 sf suite to accommodate their practices growth.
Texas Regional Bank – Bulverde

5 acre site with associated excavation, 3 buildings being constructed, parking lot and some green area.
Slick Rock Golf Course

Complete demolition and rebuild of 2 restroom/concession buildings and one start cabana located on the golf course.
Horseshoe Bay Golf Academy
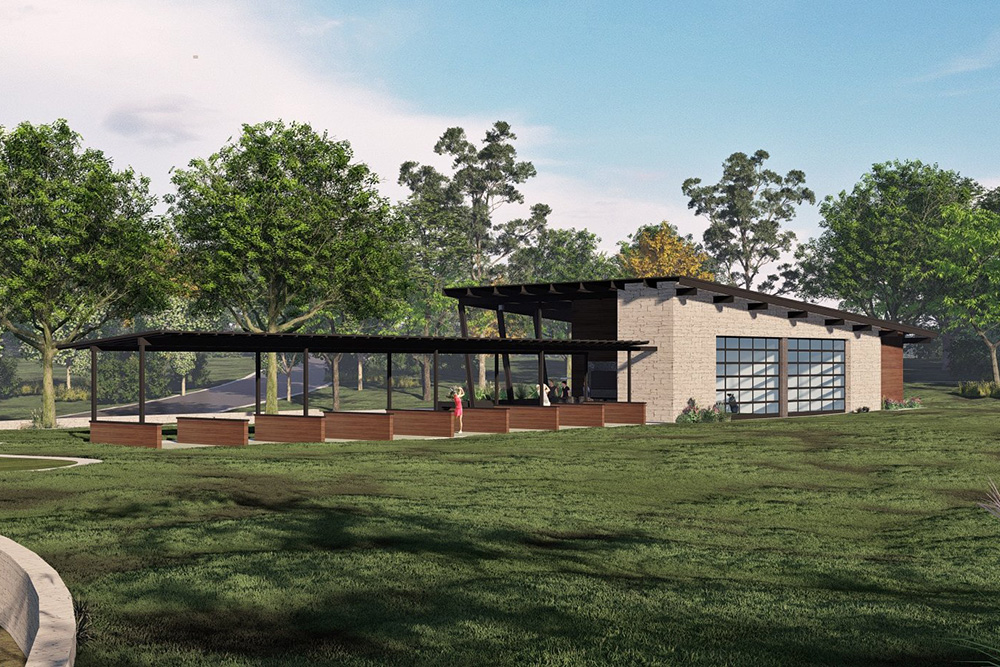
Steel, stone and wood golf teaching facility, equipped with 2 interior swing analyzing bays and 8 exterior hitting bays all facing out to a new driving range.
Ascension Forest Creek Dr. Goode
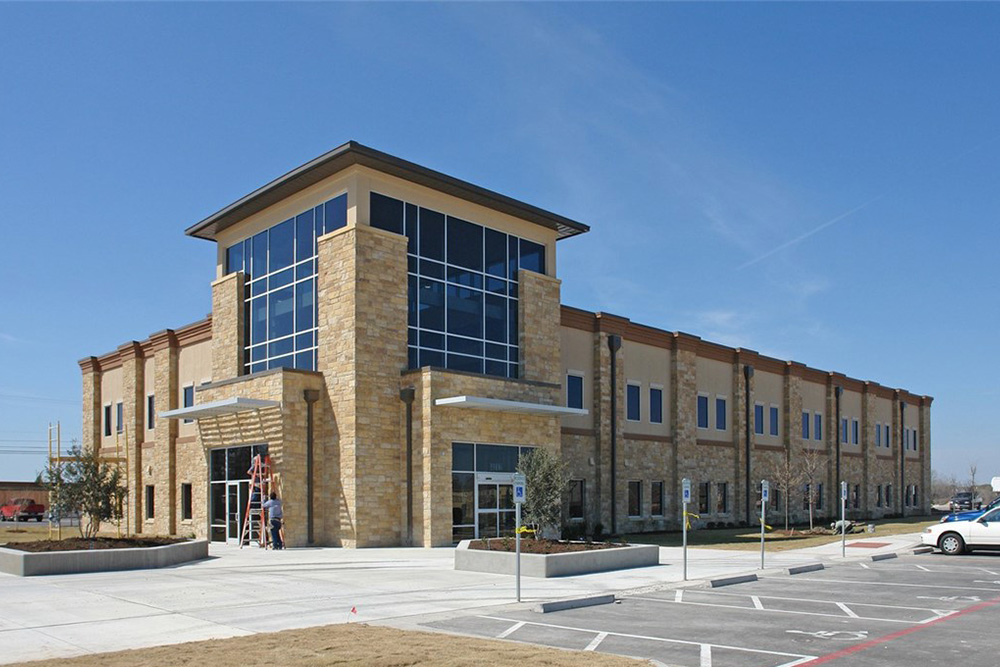
Converting two suites into one with 13 exam rooms.
Ascension Seton Hays Cardiology
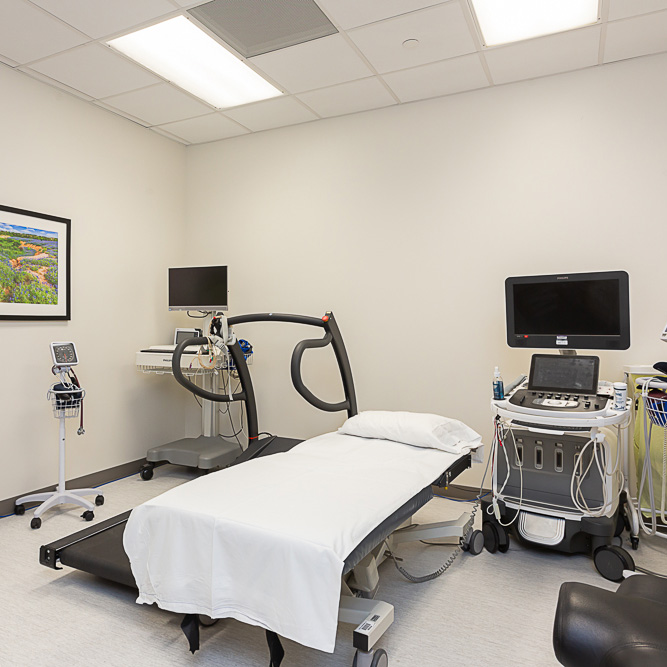
This state-of-the-art cath lab enhances the hospital’s cardiovascular services, featuring advanced diagnostic imaging equipment for visualizing the heart’s arteries and chambers.
SIS
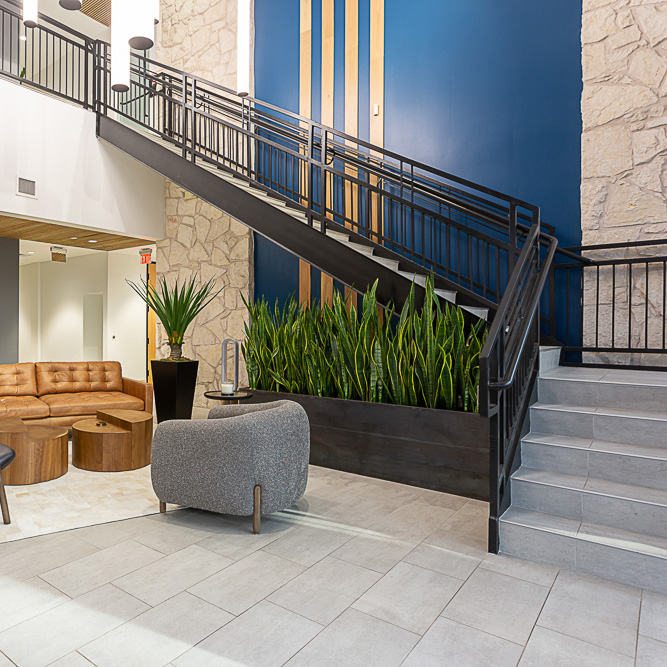
Interior and Exterior remodel of 2 story office building. Project was phased so that tenant could still occupy during construction.