Briggs Equipment
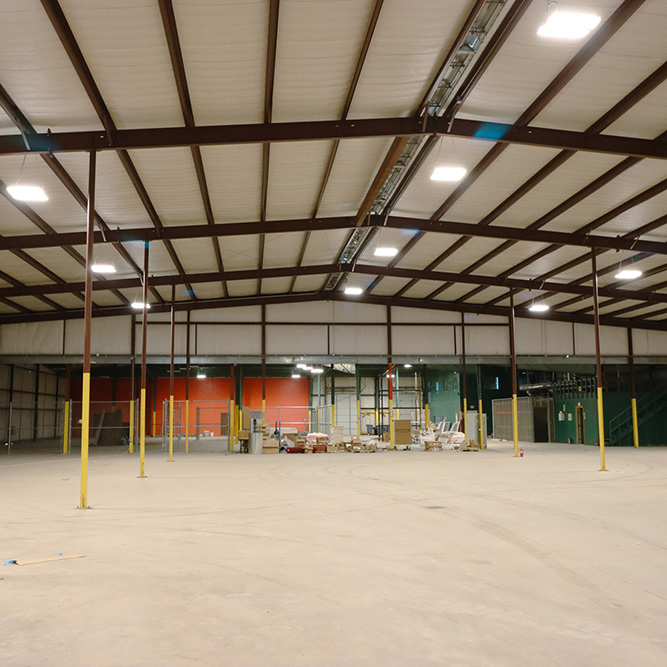
Our team at S. Watts Group began renovating a brand new location for Briggs Equipment near New Braunfels, TX, along Northbound IH-35. The project’s scope includes replacing interior electrical wiring and insulation, adding windows, industrial roll-up doors, reinforcing structural braces, and repainting the exterior structures. View Projects on Map CATEGORY
Vericast
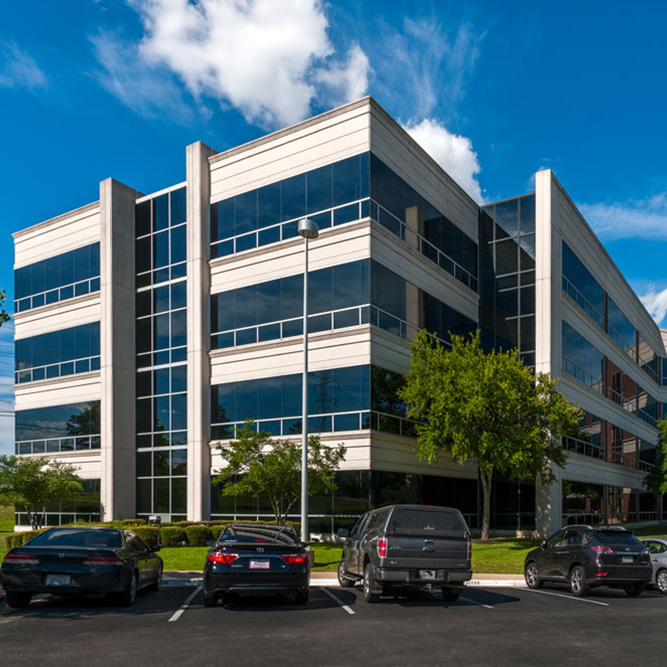
Wood slat ceiling. SF: 8,213 PROJECT TEAM: Construction Manager: Endeavor Architects: Sixthriver Architect View Projects on Map CATEGORY
Sitepro Rentals
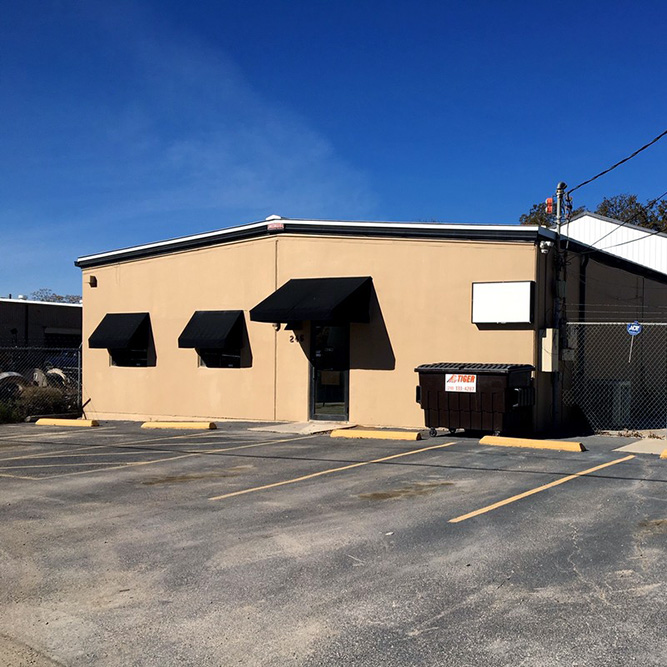
Interior remodel of an existing structure to include a new building façade with structural steel, new interiors and updated finishes SF: 16,040 PROJECT TEAM: Construction Manager: Architects: Entos Design View Projects on Map CATEGORY
Austin Title and Endeavor Property Management Offices
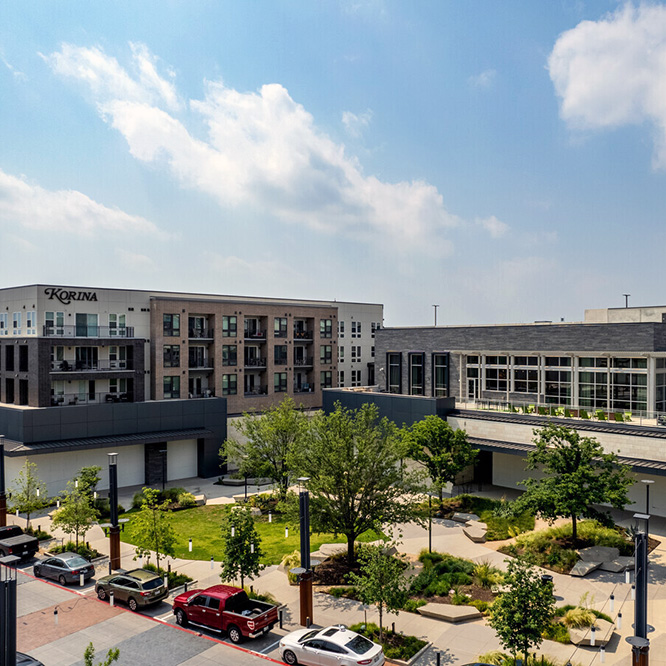
Interior finish-out first generation office space. SF: 4,551 (Austin Title) SF: 1,085 (Endeavor Property Management) PROJECT TEAM: Construction Manager: Architects: Sixthriver Architect View Projects on Map CATEGORY
TSTC
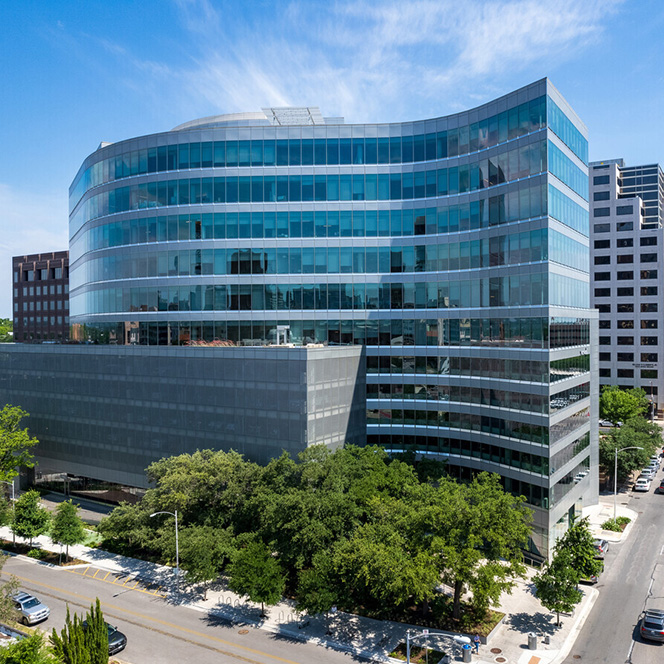
The project will be starting with a concrete leave out meaning it is currently a mud slab that we will complete our underground plumbing and electrical work then pour back concrete once that is complete. We will be install a teknion wall system which is not typically used, The project is located in the SXSW […]
Norwood Tower Suite 100
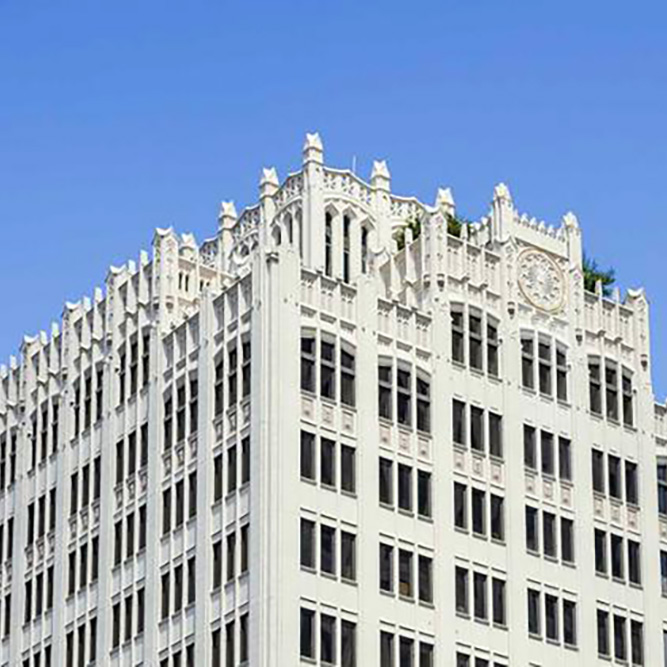
PROJECT DETAILS: Interior remodel of a historic building built in 1929 downtown Austin. This space is located on the first floor and will include a new mezzanine built from steel beams and metal decking, new exterior windows and doors and restrooms. SF: 4,876 PROJECT TEAM: Construction Manager: Ty Estes – ECR Architect: Mary Helen Pratte – Studio […]
Mediatek
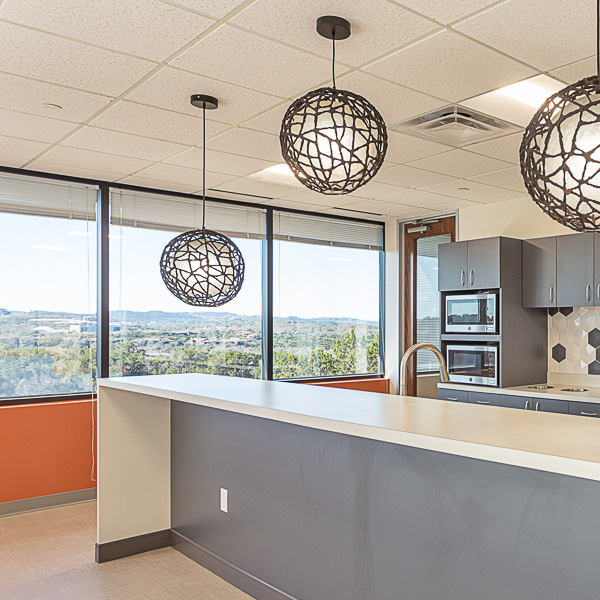
PROJECT DETAILS: Interior remodel of existing office space. Project included all new offices, breakroom, flooring, light fixtures and HVAC rework. SF: 24,290 PROJECT TEAM: Construction Manager: Carolyn Norman, Spire Realty Architect: idGROUP View Projects on Map CATEGORY
Spare Birdie
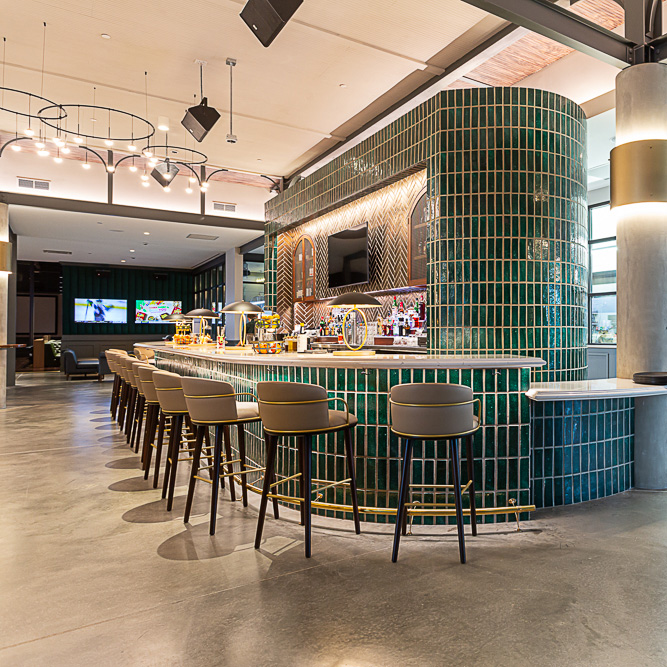
This ground-up project features a full-service restaurant and bar, six virtual golf bays, eight bowling lanes, a covered patio, and an outdoor stage for live music. SF: 23,480 PROJECT TEAM: Architects: NoackLittle Architecture and Interiors View Projects on Map CATEGORY
Driftwood Golf and Ranch Club
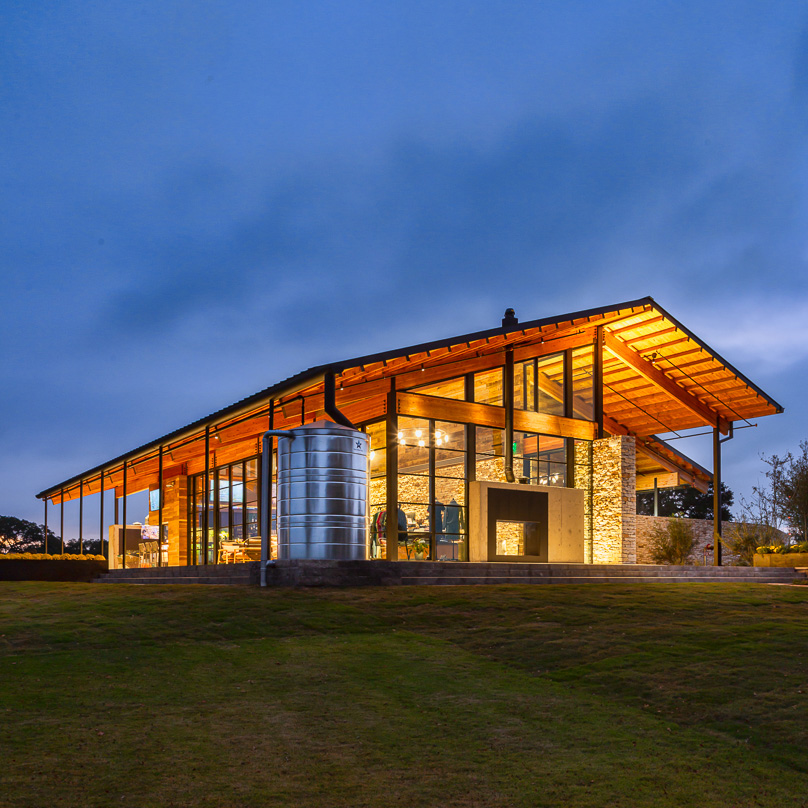
Ground up building and interior finish out of multiple structures on the property, including 7,557 SF Golf House, 1,200 SF Hitting Studio, two 720 SF Greeter Cottages, 1,208 SF Pump House, and two Comfort Stations. PROJECT TEAM: Construction Manager: Brian Saari, Driftwood Golf and Ranch Club Architects: FAB Studio and Andrew Wagner Architects View Projects on Map […]
Phyllis Browning
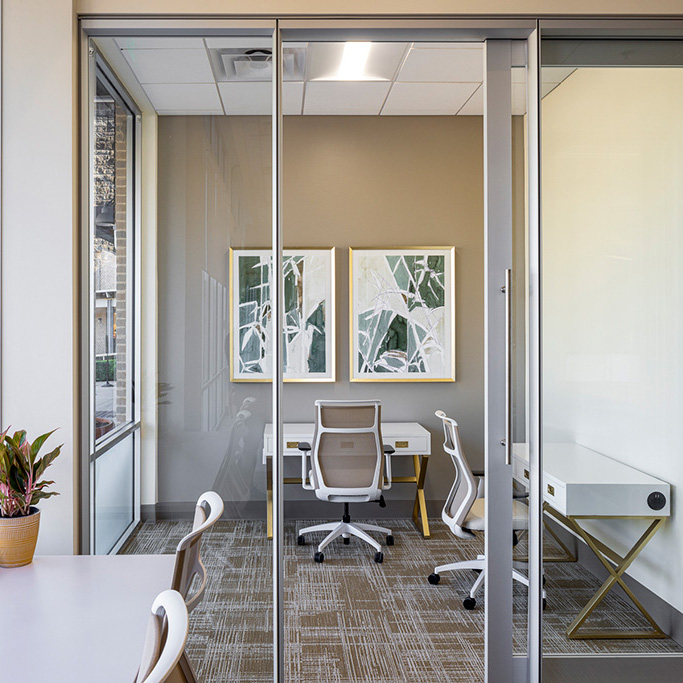
PROJECT DETAILS: This was a second-generation office build for the luxury realtor’s new home for the Austin home market. The build was a full suite demo and build back with great architectural design from Red Design Studios. The DIRTT wall system used on the office fronts made for a clean and quick install helping us […]