Ascension Georgetown Express Care
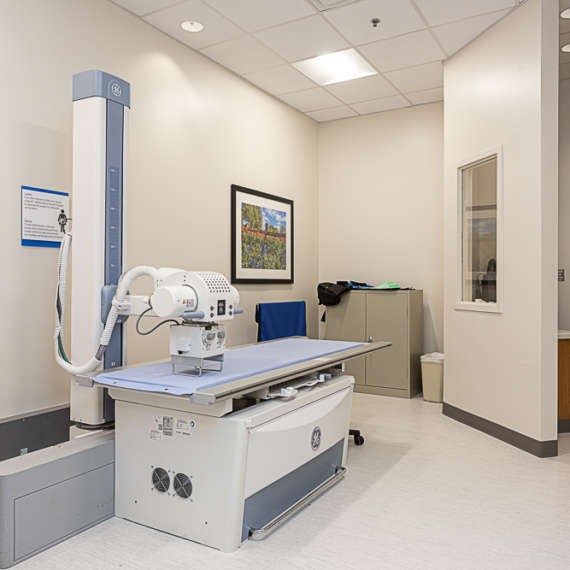
Project Details: This healthcare interior finish out project features an x-ray room, two procedure rooms and 18 exam rooms. SF: 7,500Industry: HealthcareLocation: Georgetown, TXCompleted: 2021 Project Team: Construction Manager: Ascension Seton View Projects on Map CATEGORY
Goodwin & Company
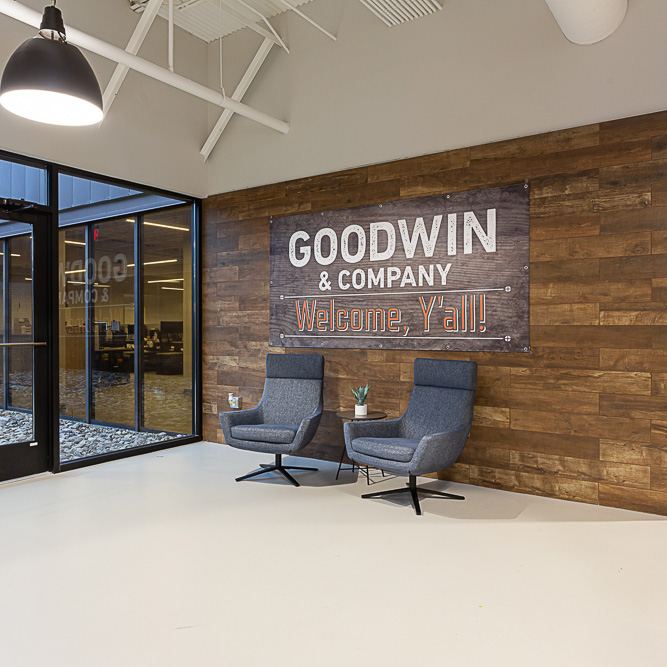
PROJECT DETAILS: This project consists of a complete interior renovation of an existing office building. All new mechanical, electrical, and plumbing systems were installed. Private and Open office areas, Conference rooms with operable partitions, and multiple break areas. An exterior facelift completed the remodel with new paint, accessibility ramp, and parking lot striping refresh. SF: […]
Coast Cycle – Dallas
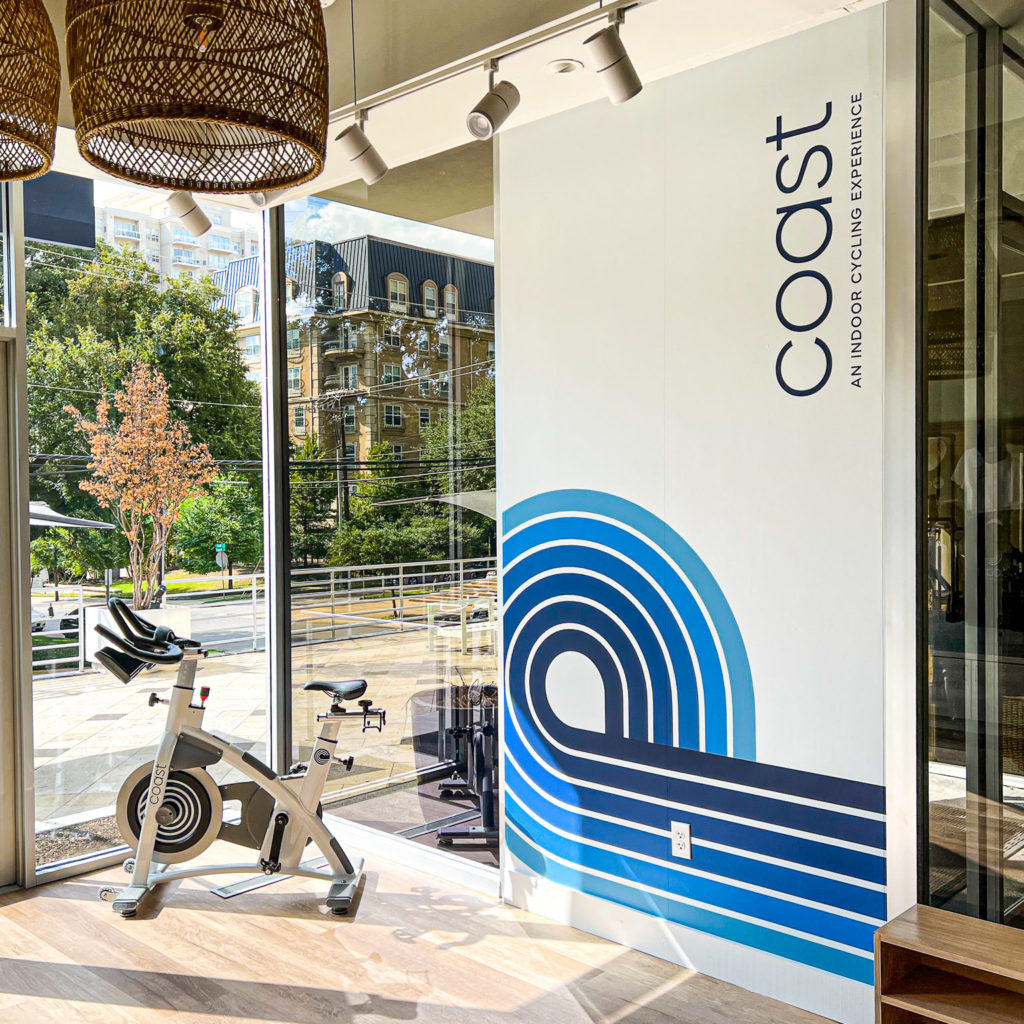
Spin studio in Downtown Austin. Included state-of-the-art sound system, a soundproof studio and specialty tv screen mirrors
Goodfolks
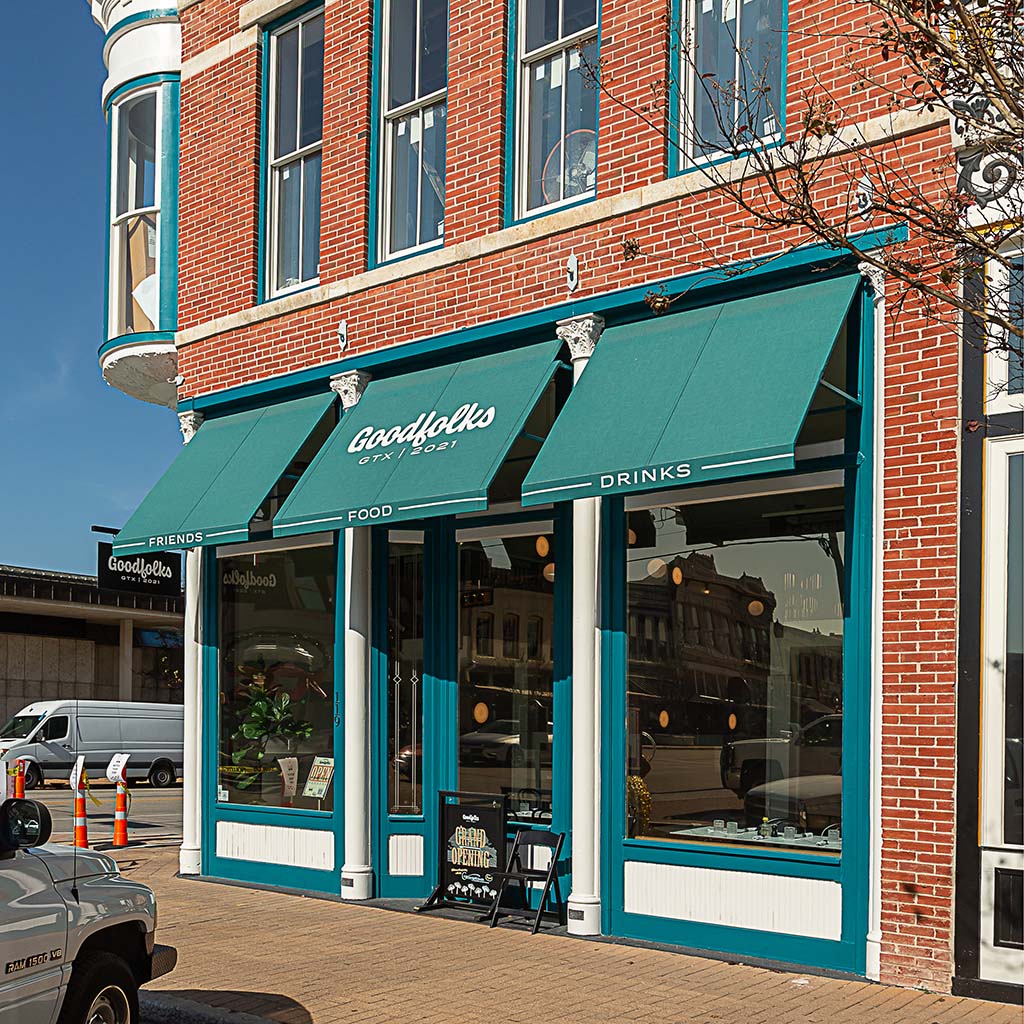
Renovation of restaurant space to an open-concept design with custom furnishings.
Tokyo Electron
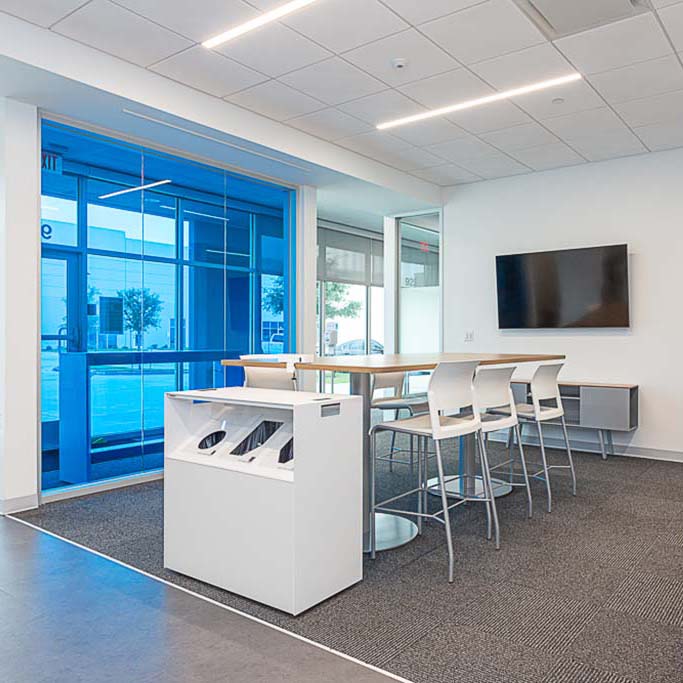
Project Details: Remodel of an existing shell space. Included all new utilities from the base building supplies. Air-conditioned warehouse with the addition of dock levelers and automatic door openers. SF: 21,908 Total Sq. Ft.(17,683 Sq. Ft. of Warehouse and 4,225 Sq. Ft. of Office) Project Team: Stream Realty View Projects on Map CATEGORY
Littler Mendelson
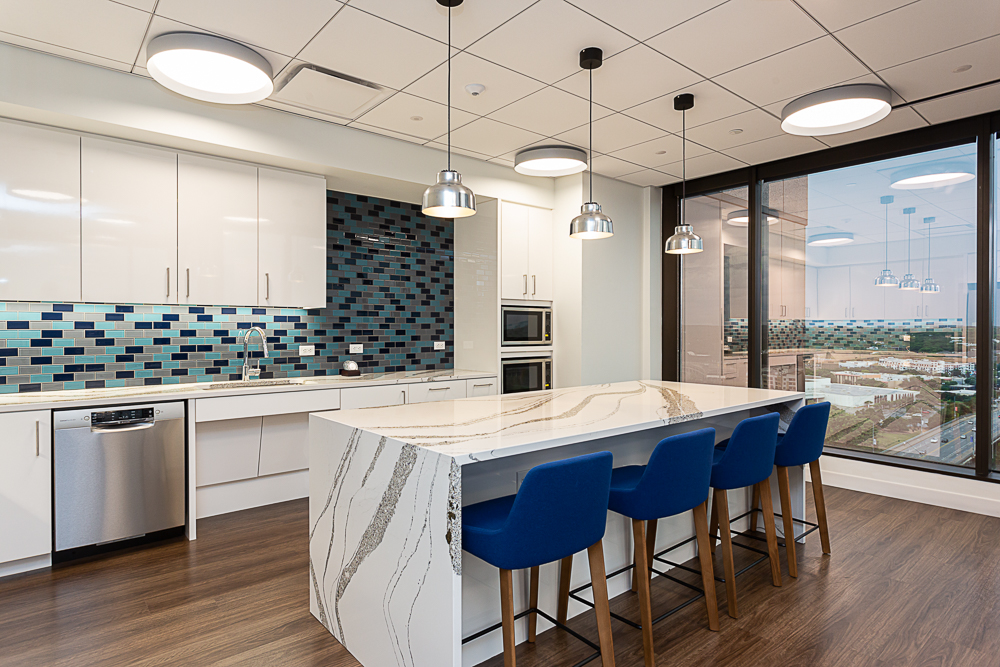
PROJECT DETAILS: Interior remodel of entire office space utilizing Muraflex demountable partitions at new office fronts, new conference rooms, and a new breakroom. SF:5,855 PROJECT TEAM: Construction Manager: CBRE Architect: Gensler (Miami Office) View Projects on Map CATEGORY
Ameredev
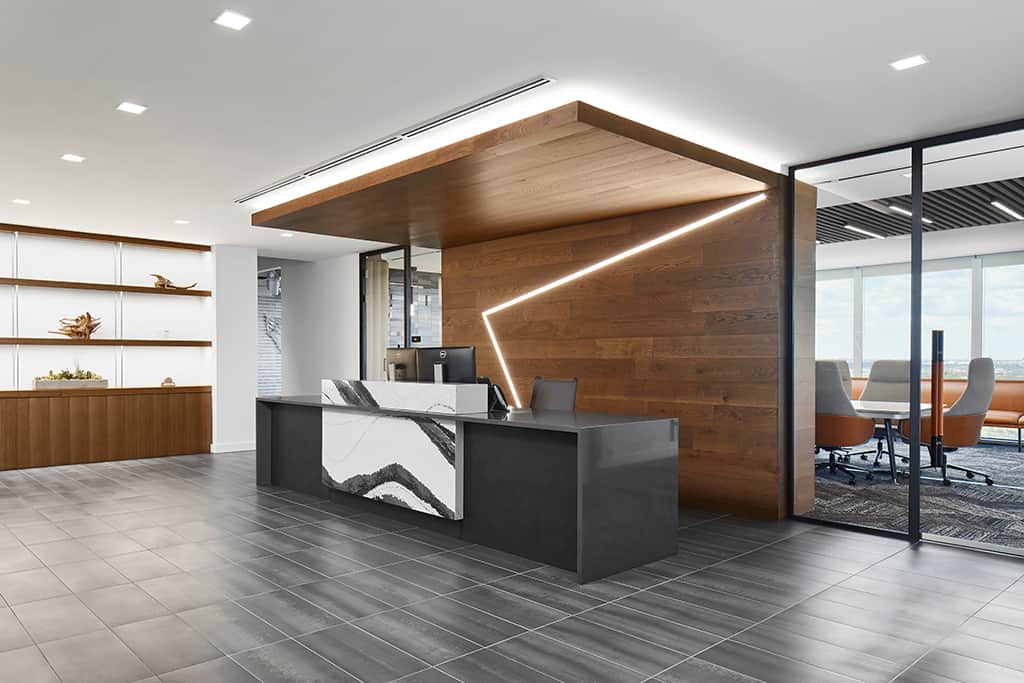
Project Details: Finish out of a corporate office space. Project included large open office concept with custom millwork and floor to ceiling glass partitions. SF:12,920 Project Team: Construction Manager: Compass Management Group Architect: Sixthriver Architects Engineering AYS Engineering View Projects on Map CATEGORY
Ascension Arbor Trails Express Care
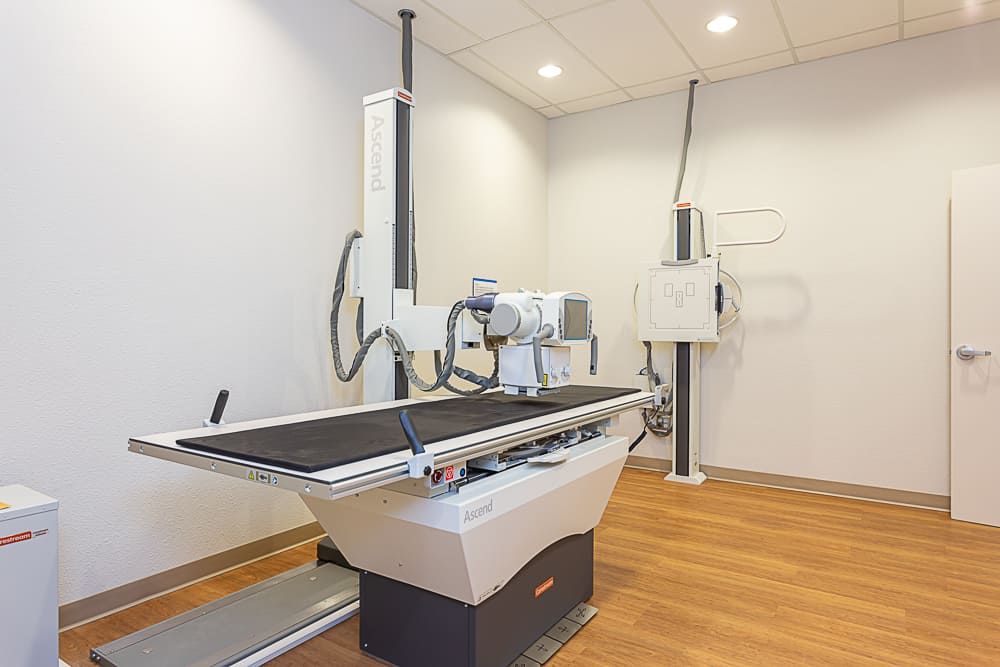
Industry: HealthcareLocation: Austin, TexasCompleted: 2020 PROJECT TEAM: Construction Manager: AscensionArchitect: Polkinghorn GroupProject Manager: David Dittrich View Projects on Map CATEGORY
Ascension Kyle Imaging Center

PROJECT DETAILS: This medical interior finish out of this state-of-the-art facility included incorporating specialty equipment such as a C-Arm system, EOS Machine, and a GE X-Ray system. Learn more about the installation of medical equipment in the Kyle Imaging Center. SF: 7,000 SFIndustry: HealthcareLocation: Kyle, TexasCompleted: 2020 PROJECT TEAM: Construction Manager: AscensionArchitect: Polkinghorn GroupProject Manager: David Dittrich View Projects on Map CATEGORY
Infosys
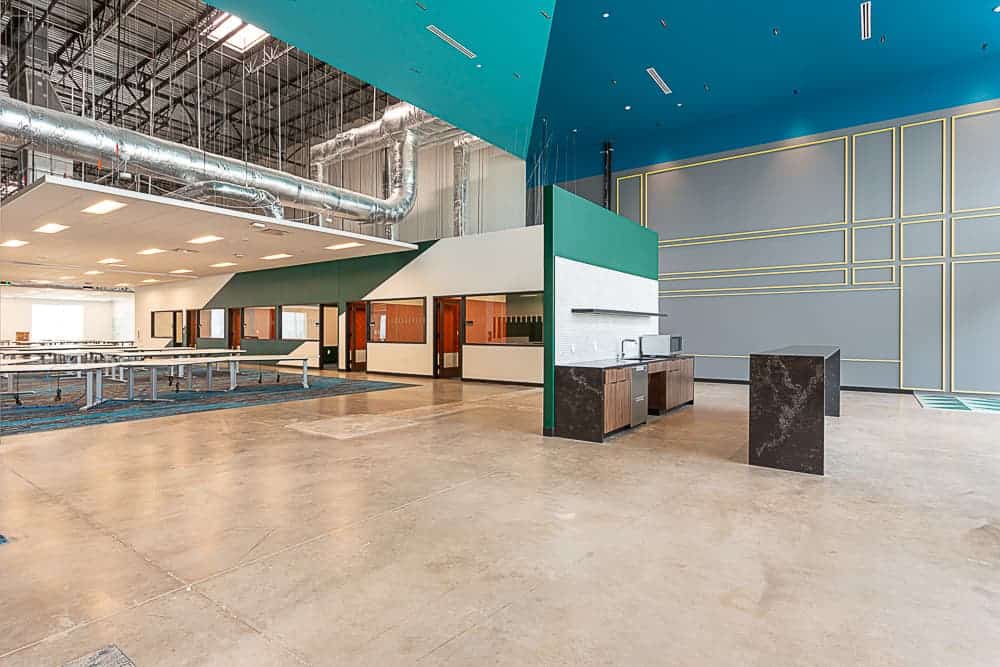
PROJECT DETAILS: New construction build for global IT Services/Consulting company expanding in the US market. High end office, training, collaboration, and conference areas with new MEP systems created on an aggressive timeline. SF: 70,000 PROJECT TEAM: Architect: Shive Hattery, Inc. View Projects on Map CATEGORY