Littler Mendelson
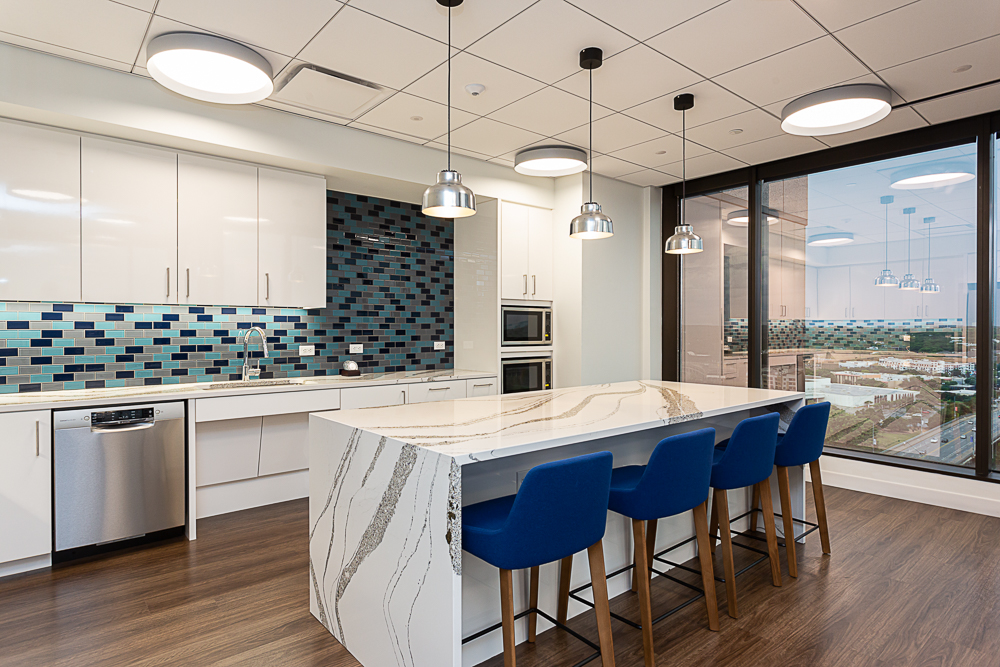
Interior remodel of entire office space utilizing Muraflex demountable partitions at new office fronts, new conference rooms, and a new breakroom.
Ameredev
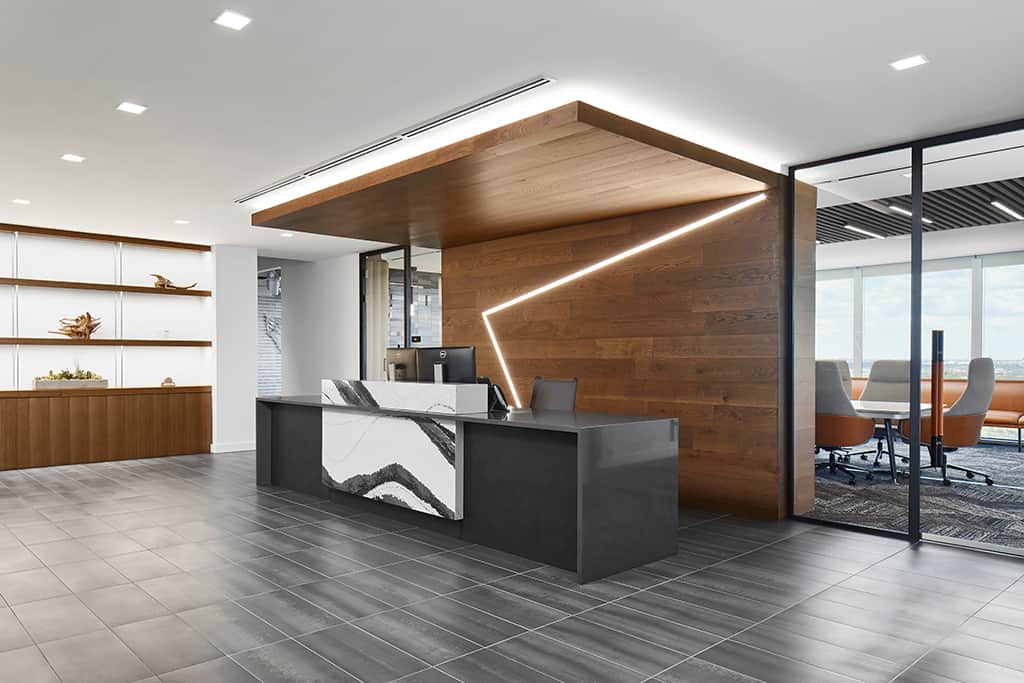
Finish out of a corporate office space. Project included large open office concept with custom millwork and floor to ceiling glass partitions.
Ascension Arbor Trails Express Care
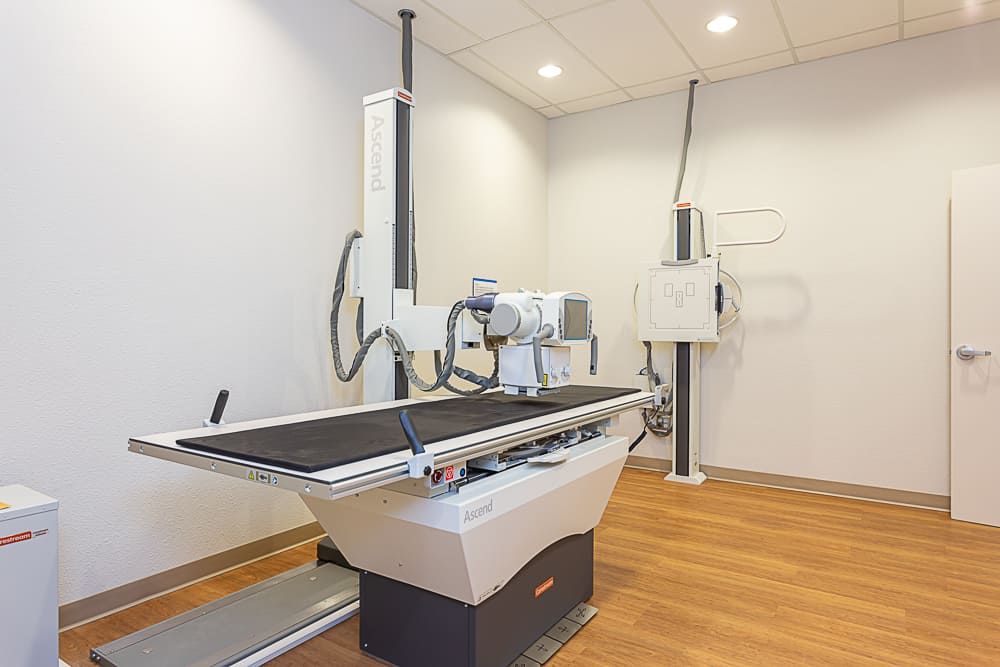
Build out of a medical office.
Ascension Kyle Imaging Center

This medical interior finish out of this state-of-the-art facility included incorporating specialty equipment such as a C-Arm system, EOS Machine, and a GE X-Ray system.
Infosys
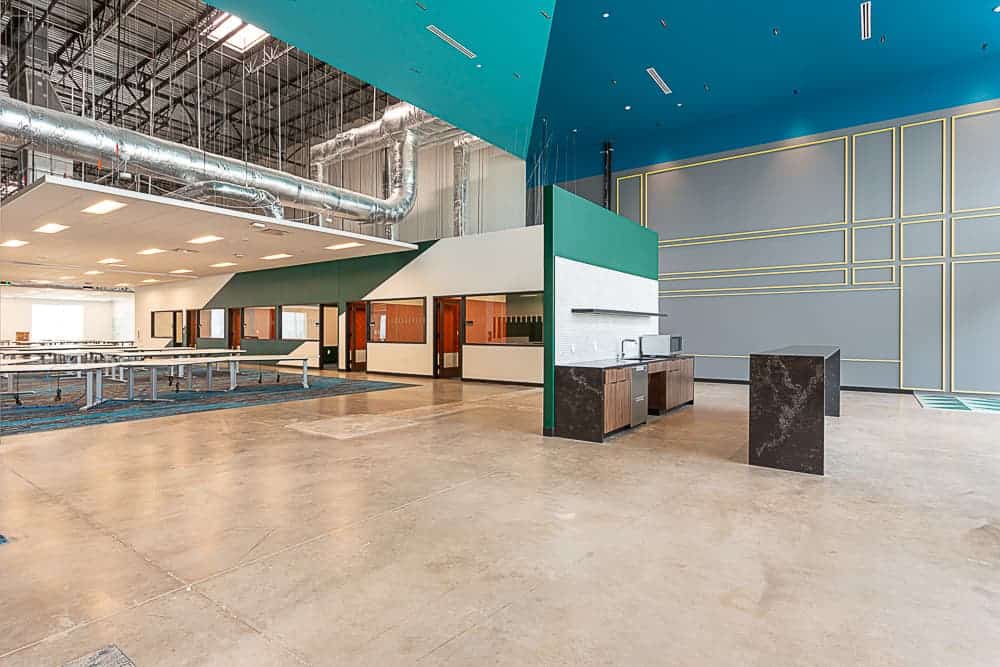
New construction build for global IT Services/Consulting company expanding in the US market. High end office, training, collaboration, and conference areas with new MEP systems created on an aggressive timeline.
Texas Regional Bank

Corporate office remodel featuring multi-function training and conference rooms.
Strattam Capital
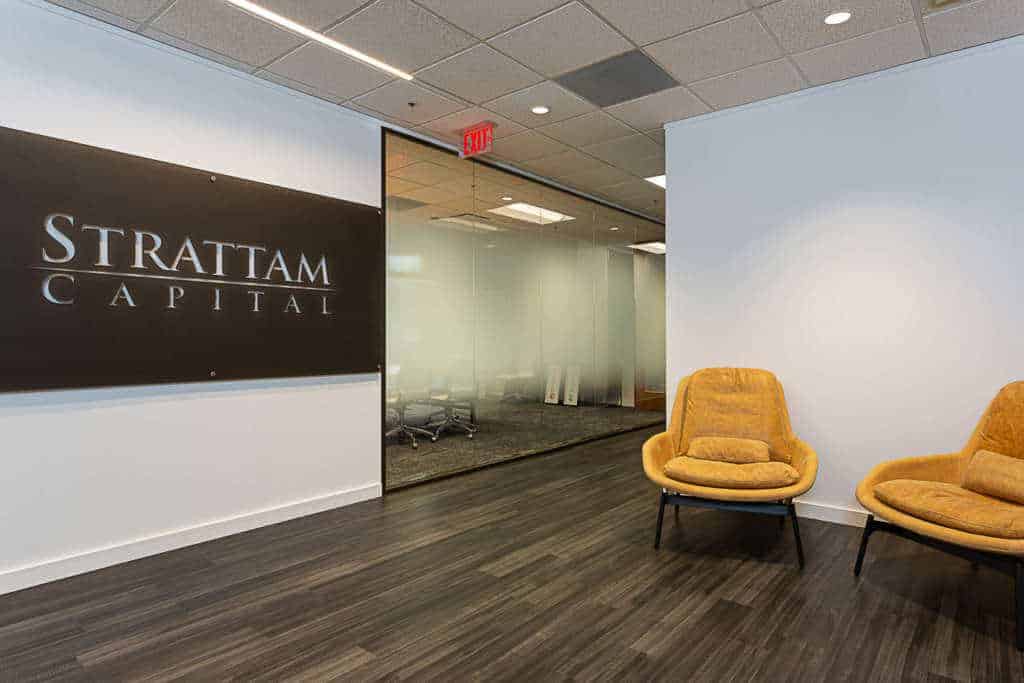
Tenant interior build-out
Ascension A.W. Grimes Medical Offices
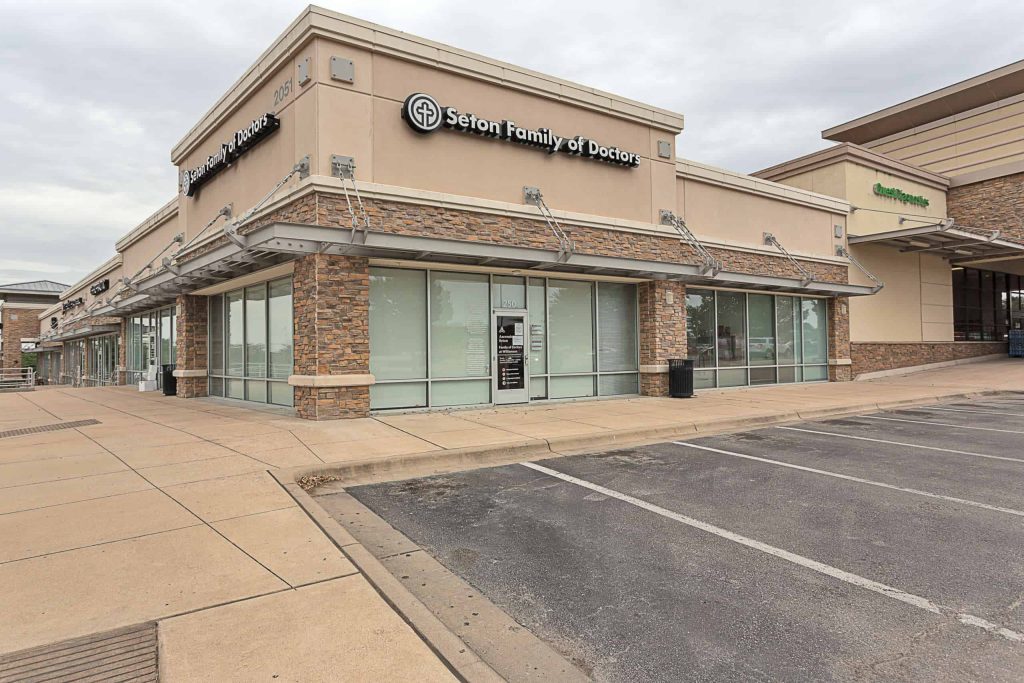
Interior refresh of medical offices. Included repainting and new base throughout the clinic, new LVT in the waiting area, and in four offices.
Ascension Medical Group Georgetown
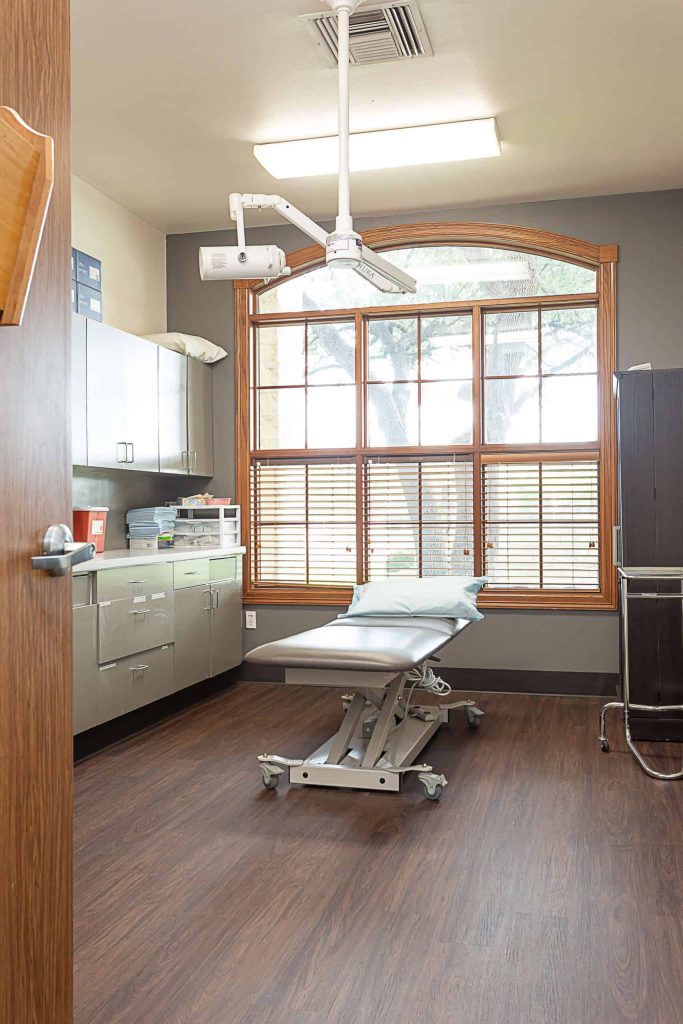
Project Details: Interior refresh for Ascension Medical Clinic. Replaced 7,500 SF of flooring, transaction countertops throughout the clinic, and millwork in the reception area. SF: 7,500Industry: HealthcareLocation: Georgetown, TXCompleted: 2020 Project Team: Construction Manager: Ascension Seton View Projects on Map CATEGORY
Lennar
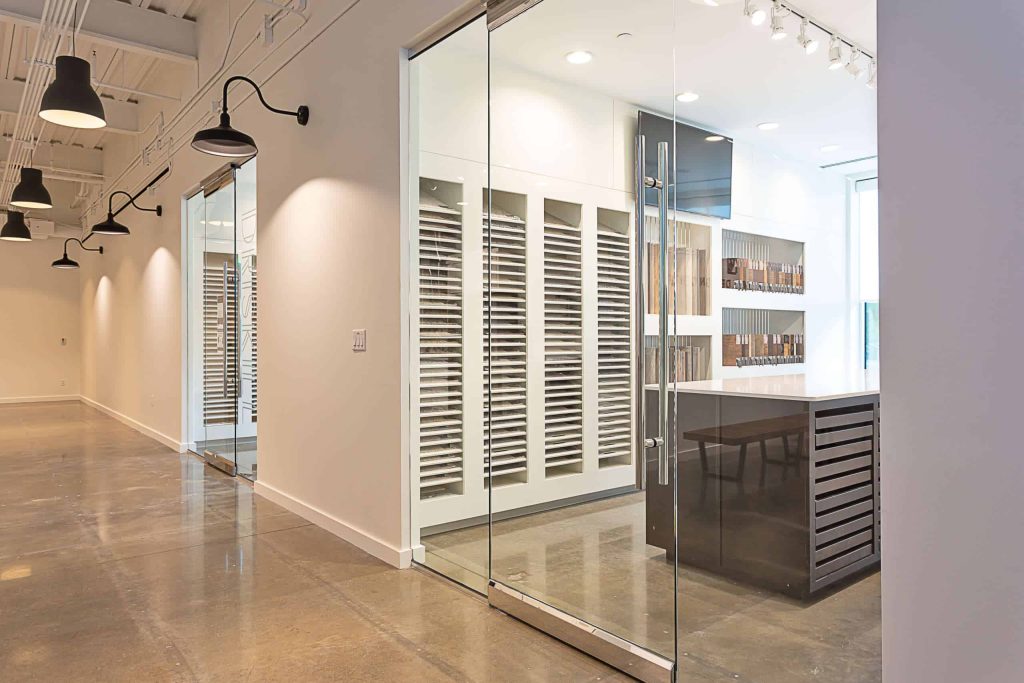
Expansion of existing showroom and office space, included reconfiguring the designing office, building five new offices, two phone rooms with sound panels, two new storage rooms and a new appointment room.