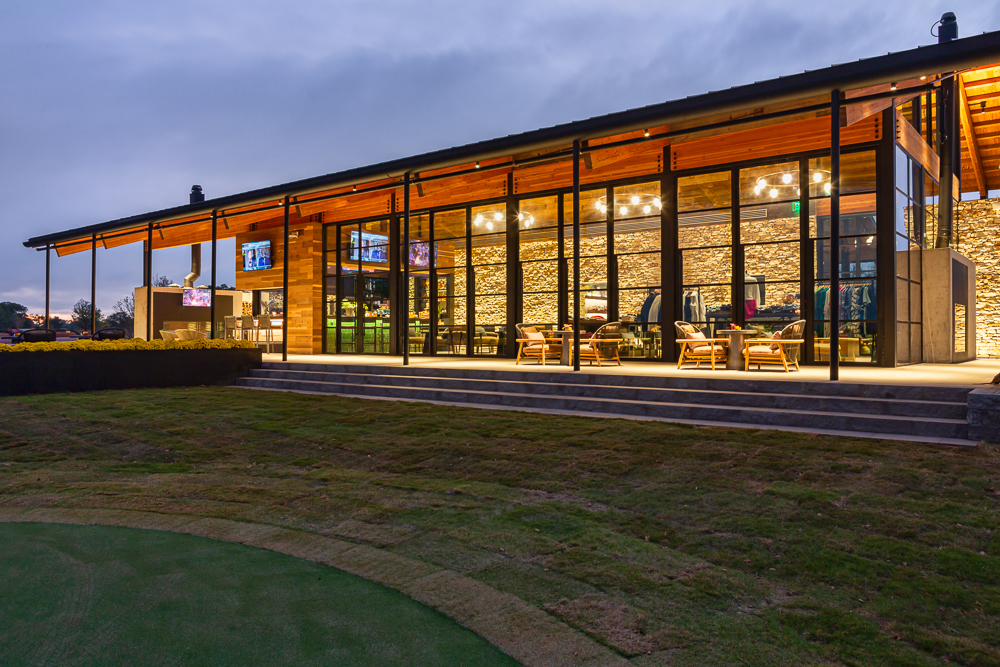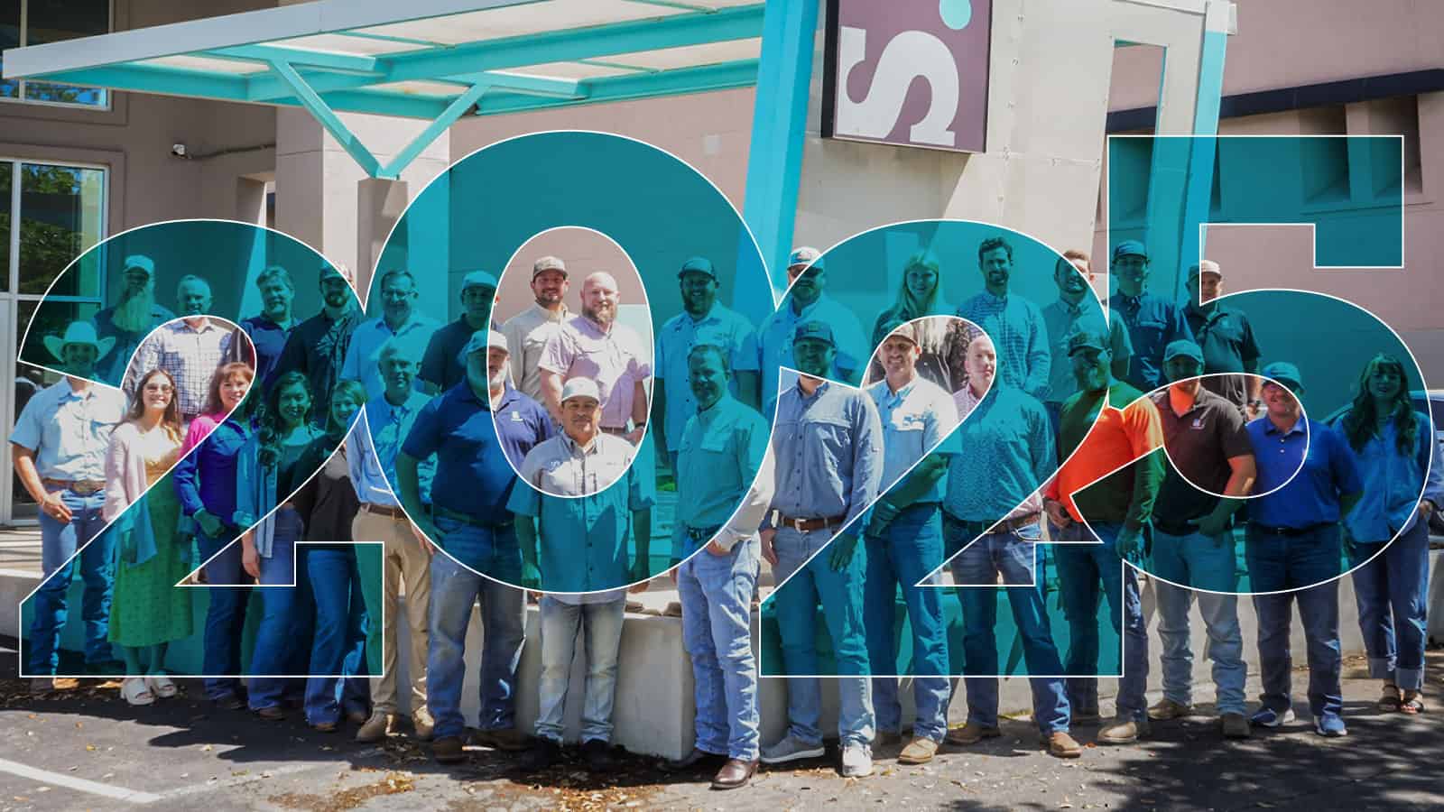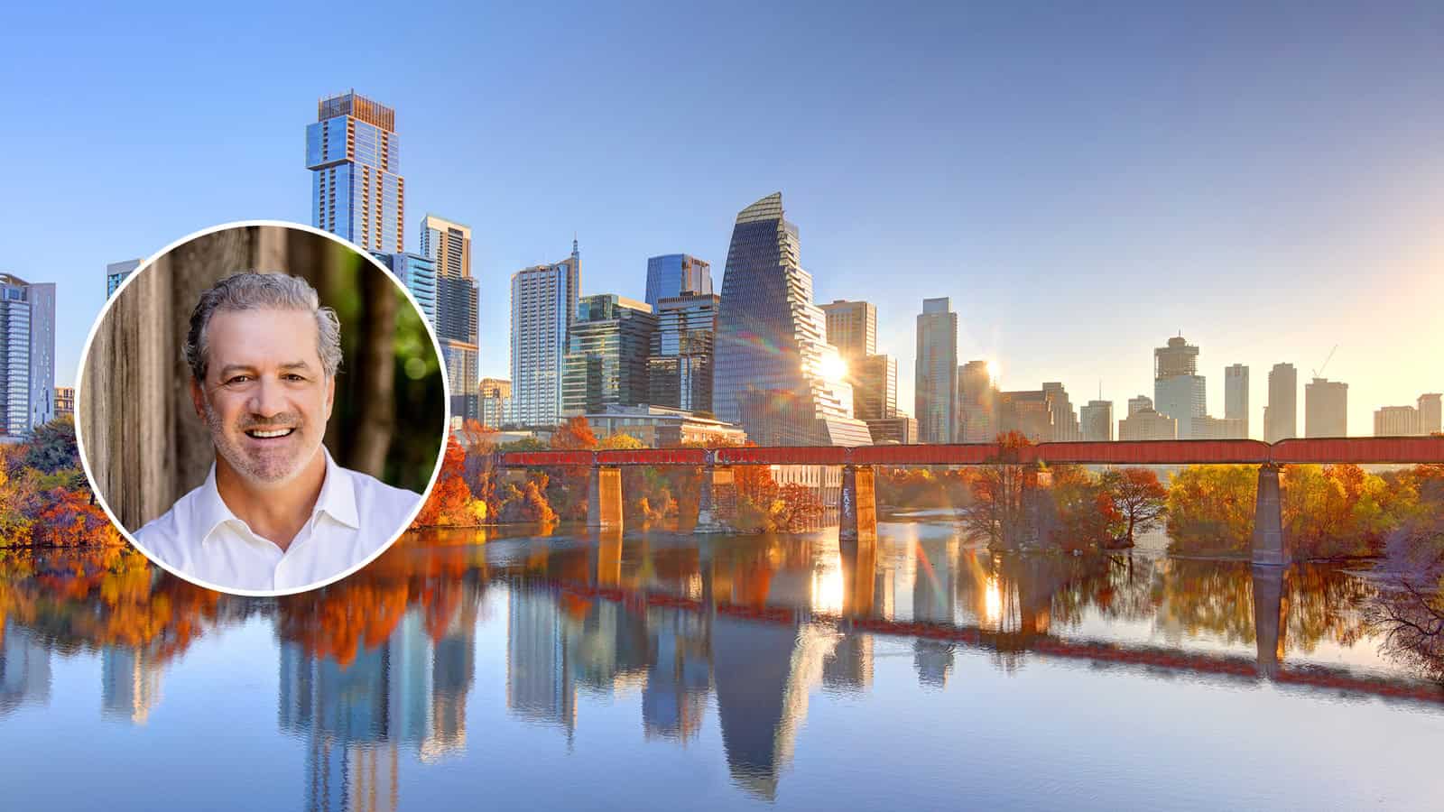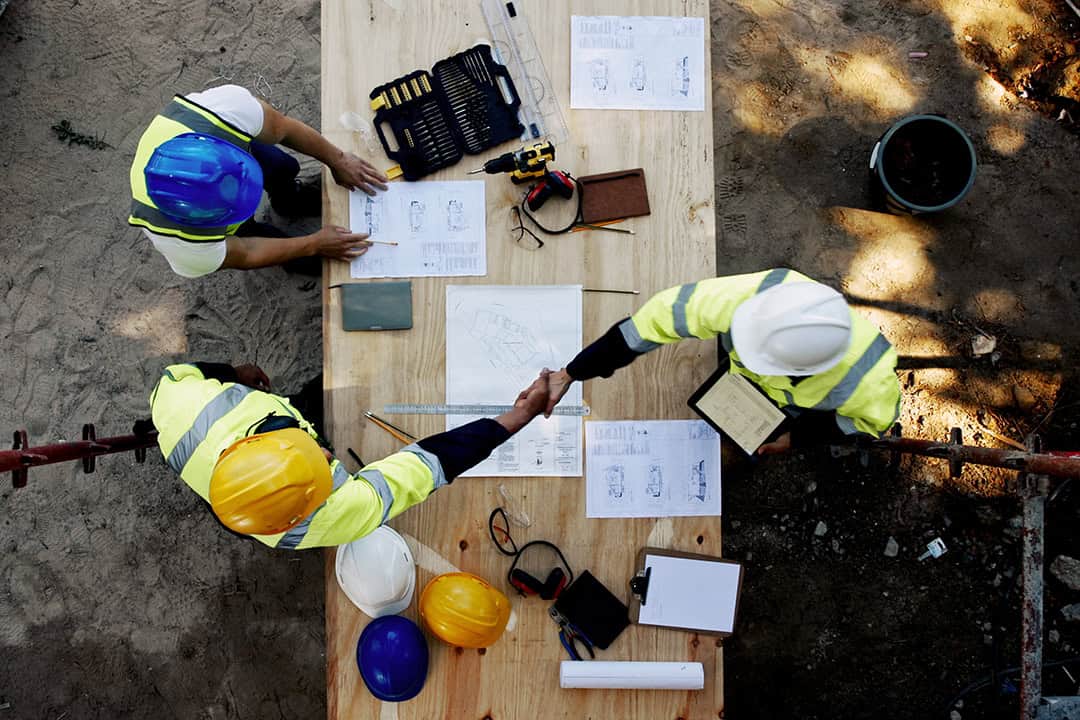Our team at S. Watts Group completed groundbreaking construction of several buildings at the Driftwood Golf Club and Ranch. This world-class location offers members a warm and inviting clubhouse layout, allowing members to mingle while they relax and prepare for the round. Another highlight of this project that our team is proud of, Driftwood’s two Comfort Stations: an indulgence for members looking for a break along the course or a mid round pick-me-up. The Comfort Stations offer snacks and drinks on the go, yard games for the family, a full service bar, and barbeque pits.
Drive into the unique aspects of each building at Driftwood and the next projects in the queue at the club and course:
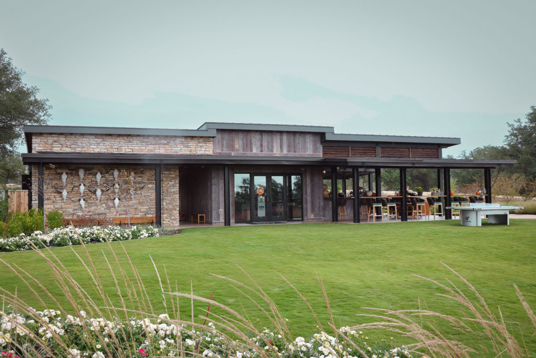
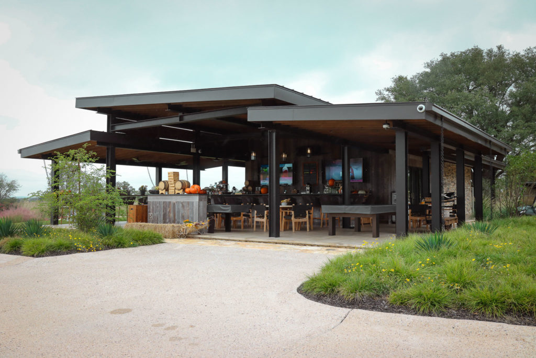
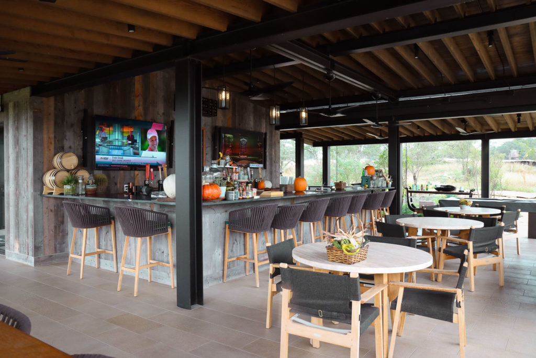
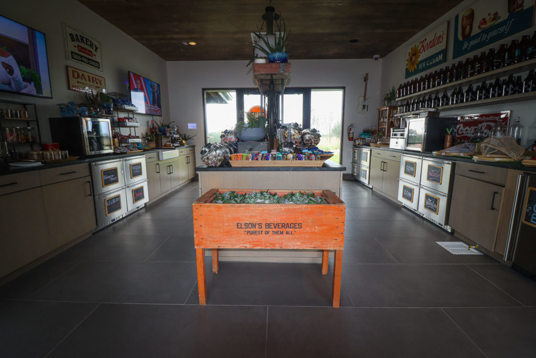
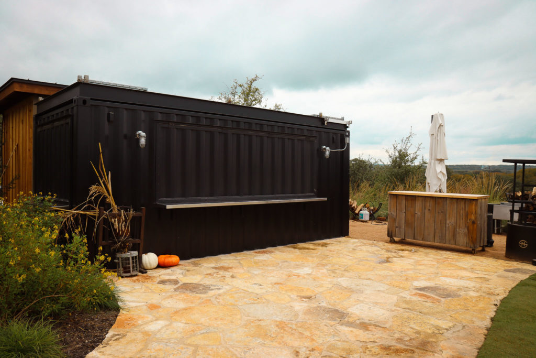
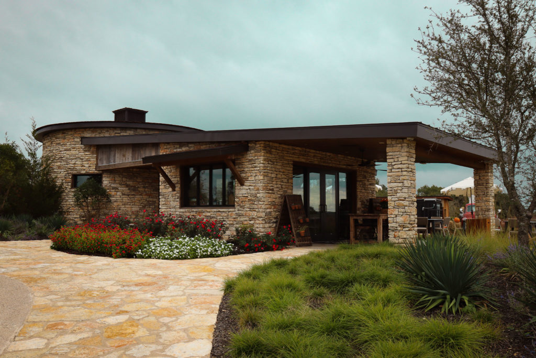
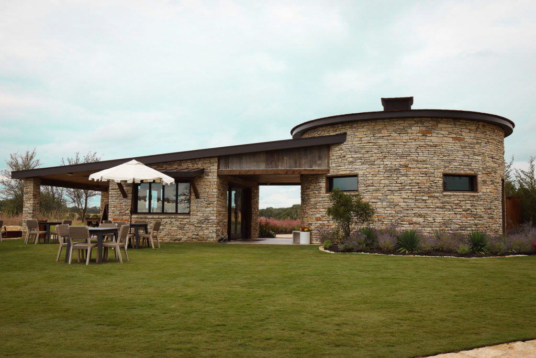
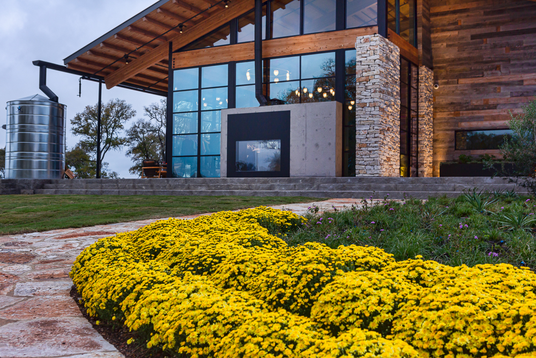
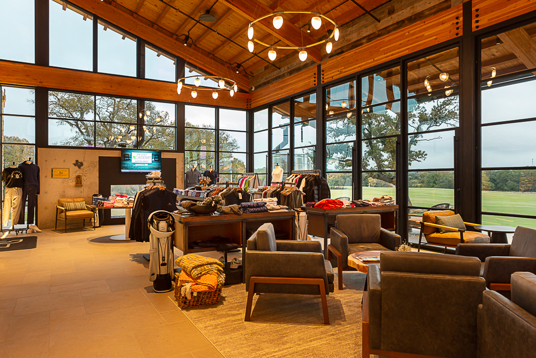


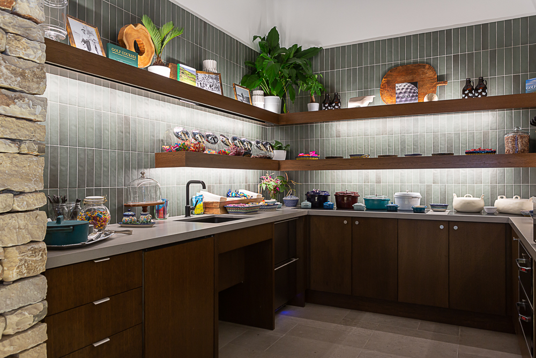
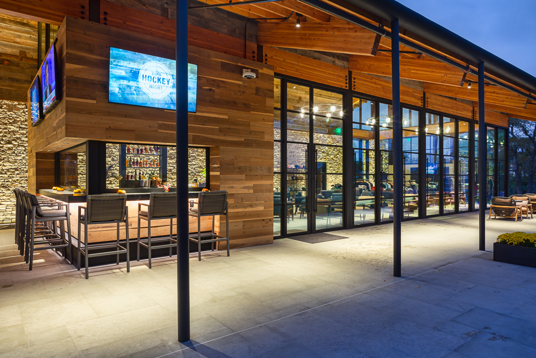
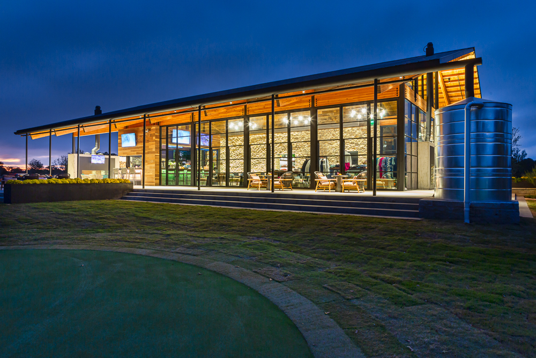

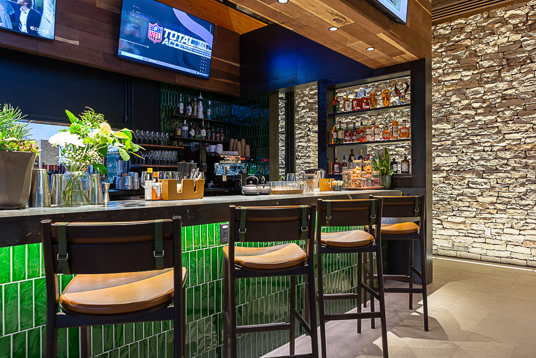
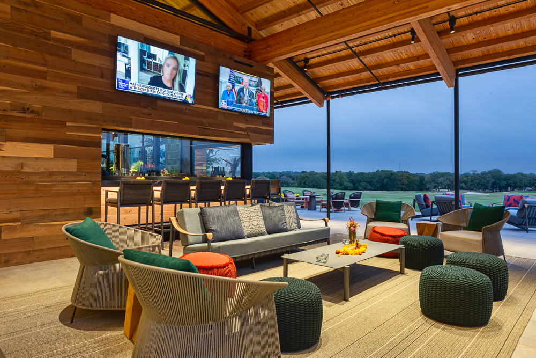
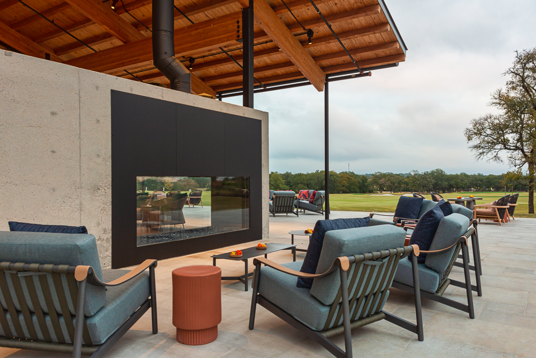
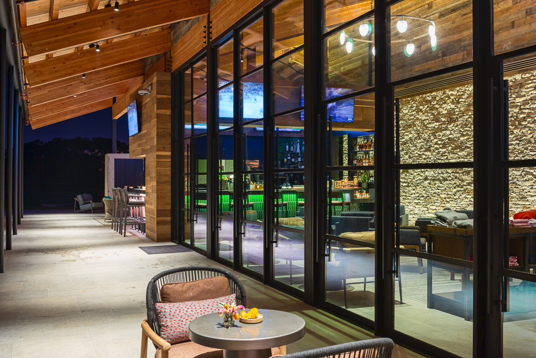
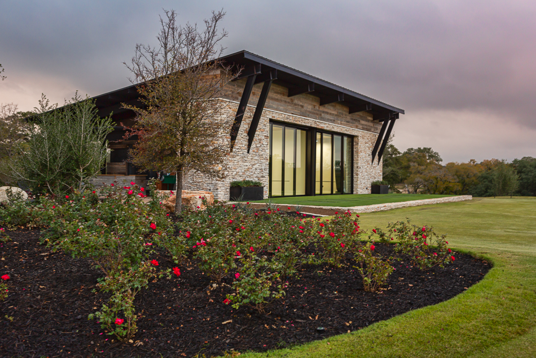
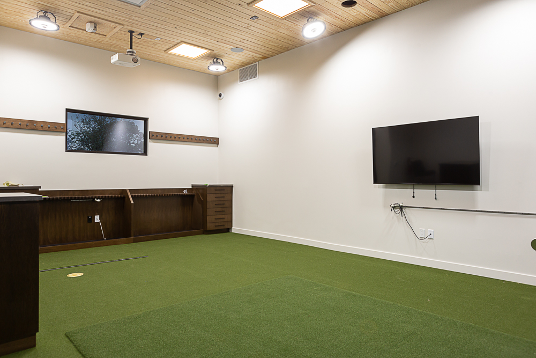

Driftwood Golf House
7557 SF Building
1564 SF Service Yard
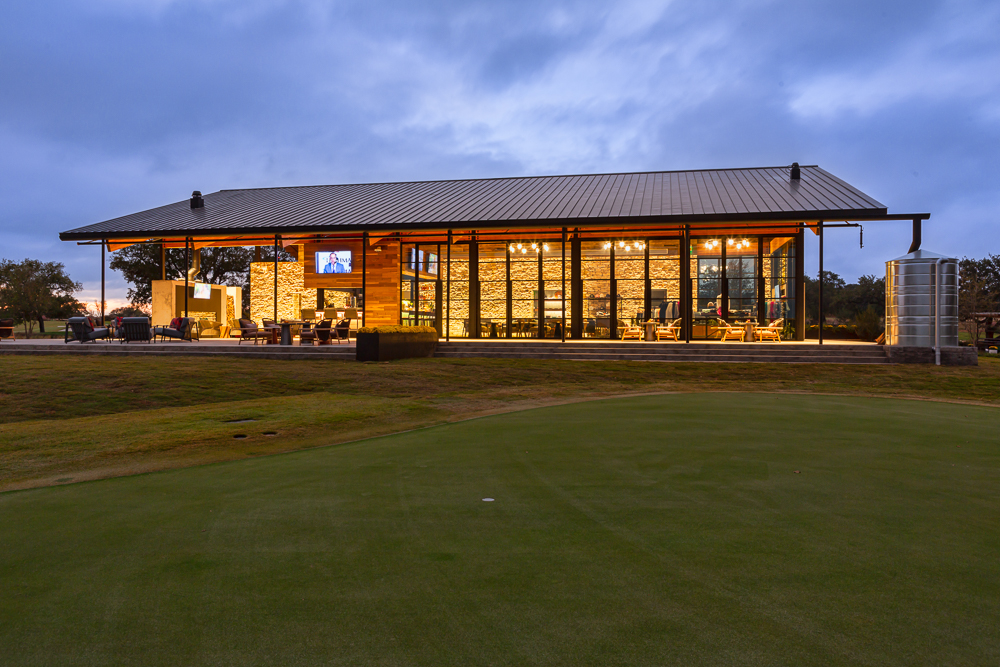
The Driftwood Golf House was built from the ground up, featuring exposed timbers, a barn wood exterior, Lutron lighting system with custom steel doors and windows, and custom indoor/outdoor fireplaces. The building includes a pro shop retail area, lounge area, and an indoor/outdoor bar for its members to enjoy. Inside and outside seating provide ample spots for gathering and socializing, as well as men’s and women’s locker rooms. Special touches such as outdoor firepit areas, rainwater collection cisterns,and natural stone all add to the appeal of this one-of-a-kind clubhouse. The lighting design further enhances the experience – when guests see the building illuminated for the first time, they are always in awe! This architectural masterpiece is currently the premier building on this impressive property.
Driftwood Hitting Studio
Size: 1200 SF
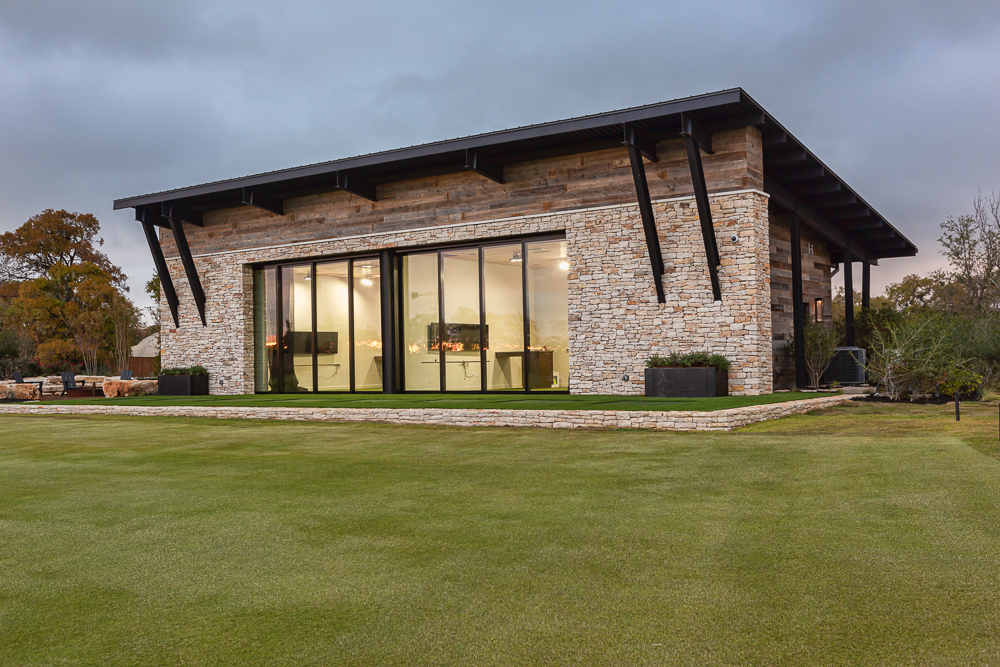
The Driftwood Hitting Studio is a ground-up, structural steel, steel-framing two bay virtual hitting studio. It features steel and stone exteriors, barn wood and steel exterior cladding, studio lighting, and a swing analysis camera system. The studio also has 12-foot sliding doors that open up to the driving range, where members can hit range balls to work on perfecting their swing. This building is a first-class swing analyzing facility that is sure to meet the needs of driftwood golf club members.
Greeter Cottages
Ranchside and Creekside Facilities
Size: 720 SF Each
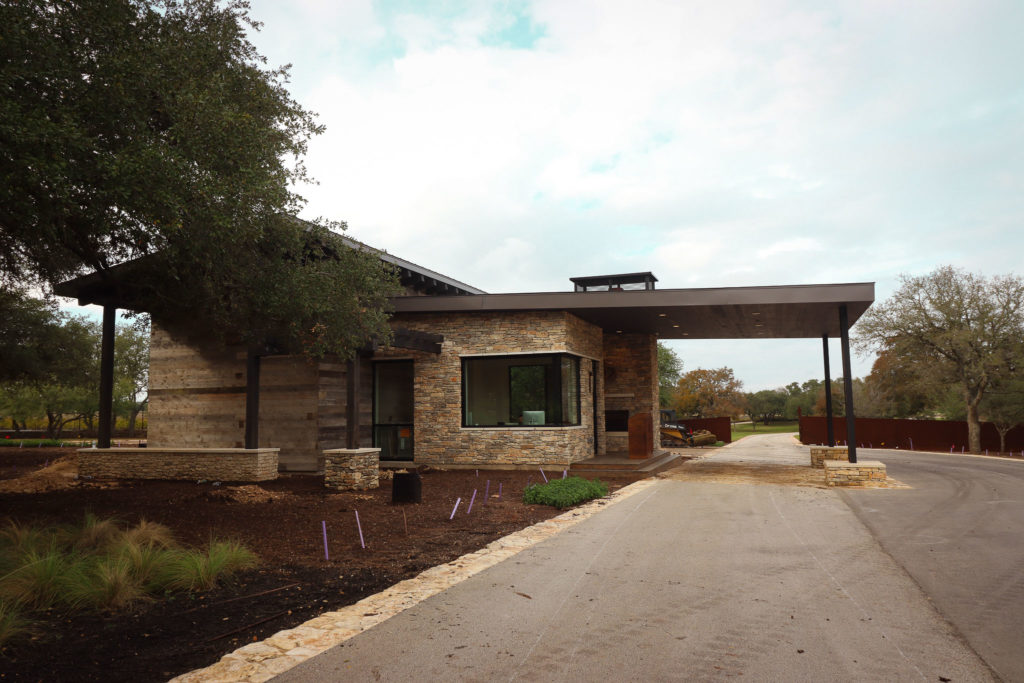
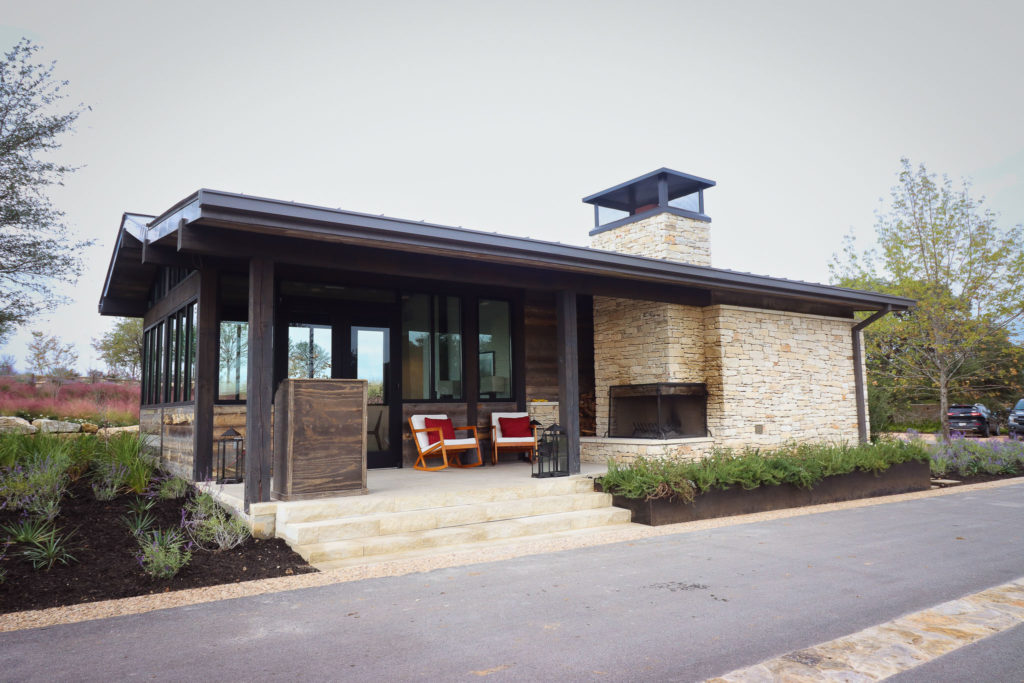
The Driftwood Golf Club boasts two Greeter Cottages at the club’s Ranchside and Creekside entrances. As a ground-up construction project, the cottages boast unique features such as exposed timber frames, barn wood exteriors, outdoor fireplaces on their front porches, and communication tie-ins to enhance safety and security of the golf club. All these top of the line amenities ensure that guests get an excellent first impression of the Driftwood facility. The glass exteriors provide lots of natural light, while custom stone fireplaces keep guards warm on chillier days. With these features in place, the Driftwood Golf Club’s greeter buildings make sure visitors have a first class experience.
Pump House
Size: 1208 SF
Our team also completed a new structural steel water pump enclosure as part of its larger vision for renovation and improvement. This unique building was situated next to the large pond on the property, serving as an enclosure for the massive pump system that takes water from the lake and feeds into the numerous restorative water features located throughout the driftwood golf course. With metal construction on three sides, a general store front facade, custom roof hatch to fly pump parts, and sliding barn door rear access, this project is a powerful illustration of with how utility and long-term sustainability can be built into even everyday constructions.
Future Projects at Driftwood Golf Club
Maintenance Building
Size: 12,000 SF
Looking to the future, Driftwood Golf Club is set to construct a maintenance building, designed in its typical grandeur. This new steel two-story building will feature a mezzanine office with an exterior stone wainscot and service bays, capable of performing fundamental maintenance work. It will also include a machinery wash with oil separator, along with its associated civil work. This facility shall be an impressive addition to the grounds of Driftwood Golf Club!

About S. Watts Group
Our team at S. Watts Group provides all of our general contractor services from Waco to San Antonio, serving rapid growth along the Texas Innovation Corridor. While these services involve building high-quality locations for your business, our teams’ skills go beyond general commercial construction. We provide strategic solutions and results on all projects, regardless of complexity or size. We keep your goals at the front of our minds while working on all projects.
General Commercial Contractor Services:
- Tenant Interior
- Healthcare Environments
- Retail & Restuarant
- Sustainable LEED/Green
- Ground-up Development
- Renovation/Restoration
