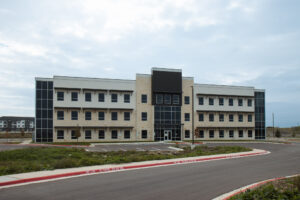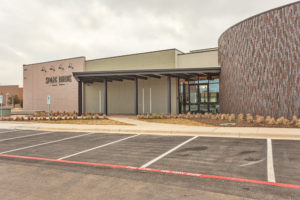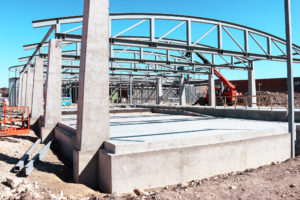
Opportunity Plaza in San Marcos
Opportunity Plaza, a master-planned commercial campus in San Marcos, TX, marks its first phase with the ground-up construction of a 60,000 sq. ft., three-story building.
There’s a difference between building something and building something that lasts. Ground-up construction is more than laying foundations; it’s about setting the tone for everything that follows. At S. Watts Group, we lead with strategy, precision, and deep-rooted experience to ensure your project stands tall from day one.
Whether your site calls for a tilt-up warehouse, a steel-framed retail center, or a low-rise wood-frame office, we tailor every decision to your location, budget, and long-term needs. That’s how we minimize timelines and deliver dependable outcomes.
No two projects are identical, and your structure shouldn’t be either. Here’s a breakdown of our most common ground-up building methods:
Tilt-Up Construction
Ideal for large-scale projects that require fast delivery and high durability, tilt-up uses cast-in-place concrete panels that are tilted into position. Great for warehouses, industrial buildings, and facilities with temperature-controlled interiors.
Concrete
We work with precast panels, insulated concrete forms (ICFs), and concrete masonry units (CMUs) to deliver strength and energy efficiency—especially for low-rise and institutional buildings.
Steel Frame
Steel structures are known for their design flexibility and resilience. With steel-framed buildings, our clients benefit from streamlined erection timelines, adaptability for future expansion, and strong performance in Texas’s climate conditions.
Wood Frame
Still a go-to method for smaller commercial builds, wood framing is a cost-effective and viable solution depending on the project type, soil conditions, and desired performance.
“We recognize the pro-growth mentality of expanding cities located in Central Texas. We want to grow with our clients and support our local communities.”
Jonathan Barton
Director of Operations, San Antonio
Ground-up construction calls for more than a good plan. You need a team that communicates well, thinks strategically, and pays attention to the details. At S. Watts Group, we bring all of that to the table.
We’ve built our name on a solid foundation. With years of experience in commercial ground-up construction, we know how to navigate permitting, environmental factors, engineering complexities, and shifting jobsite conditions. We’ve seen it all and built through it.
When you work with us, you get more than a plan—you get a team that gets it done. Our project leads, trade partners, and superintendents bring the skill and accountability your project deserves. From the pre-con meeting to the final closeout, we follow through.
Our word is our bond. Whether it’s keeping your schedule on track or maintaining cost transparency, we operate with honesty and reliability. It’s how we’ve earned the trust of developers, architects, and commercial property owners throughout Central Texas.
The construction process isn’t always perfect, and we won’t pretend otherwise. What we will do is show up with solutions. When variables inevitably shift mid-project, our team adapts quickly and keeps progress moving forward.
Ground-up construction is a major investment. We help you protect it by delivering results that hold their value. From structural integrity to energy efficiency, we focus on what will matter five, ten, or even twenty years from now.
Let’s lay the groundwork for something great.
This is the first-generation buildout for a 150,000-square-foot UPS shipping/sorting facility, including the necessary MEP for an office area, sorting machinery, vehicle wash bay, and multiple dock bays.
7,557 SF exposed timbers, barn wood exterior, Lutron lighting system, custom steel doors and windows, custom indoor/outdoor fireplaces. The 1,200 SF Hitting Studio features 12’ sliding doors that open to a driving range. Several support buildings along the golf course grounds have also been completed.
Opportunity Plaza is a master-planned commercial campus in San Marcos, TX. The first building, a 60,000 SF three-story structure featuring stone siding, ceiling-to-floor window details, and a mezzanine entry, was constructed from the ground up.
This 23,480 SF ground-up project features a full-service restaurant and bar, six virtual golf bays, eight bowling lanes, a covered patio, and an outdoor stage for live music.
Construction of a 9,882 SF ground-up tilt-wall office building with on-site septic facility. Interior buildout included private offices, training, media, conference rooms, and a large break room.
Texas Regional Bank is a 5,088 SF ground-up bank project consisting of a lobby, private offices, conference rooms, and drive-through banking lanes.

Opportunity Plaza, a master-planned commercial campus in San Marcos, TX, marks its first phase with the ground-up construction of a 60,000 sq. ft., three-story building.

Take a first look inside the newly opened Spare Birdie Public House in Ceader Park, TX. This upscale entertainment destination spans 23,000 SF. Spare Birdie

Construction is an ever-changing industry that has seen huge growth in the last few years. There are now more methods of ground up construction being
With offices in Austin and San Antonio, and projects in Dallas, our team is proud to build these projects through Central Texas.